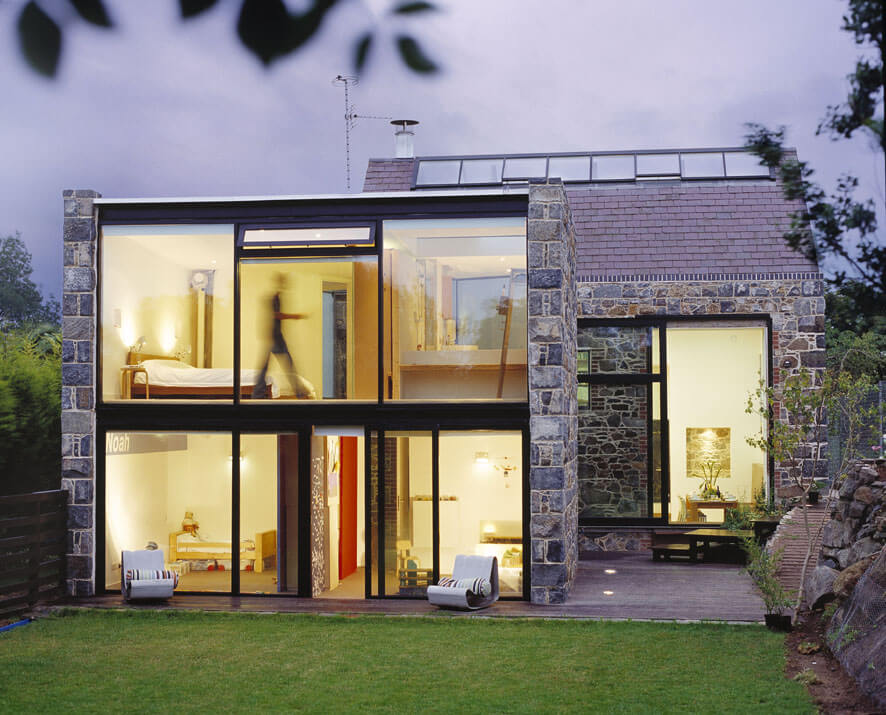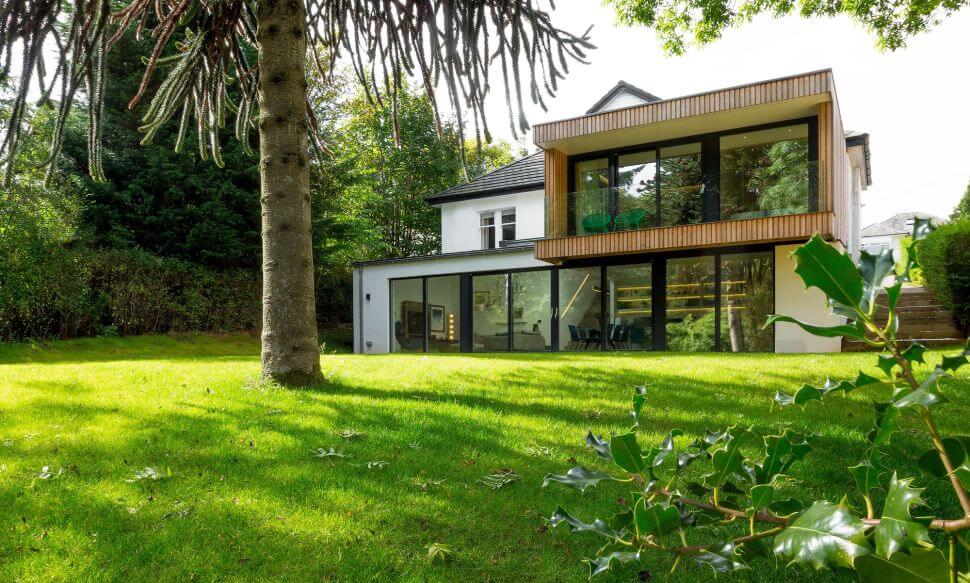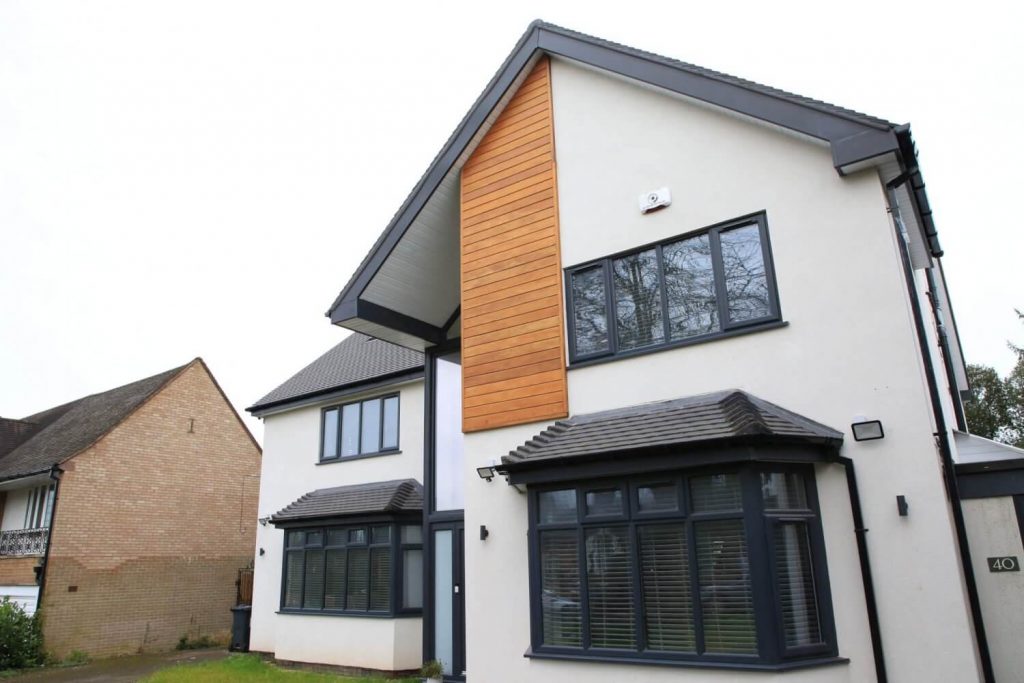Many homeowners across the UK dream of adding more space to their homes but worry about the costs involved. Double storey extensions often seem like a luxury that’s out of reach, something only those with unlimited budgets can afford. But the reality might surprise you.
The truth is, extension costs vary enormously, and they’re often far more affordable than moving to a larger property when you factor in stamp duty, legal fees, moving costs and the hassle of relocating. Understanding the real costs involved can help you make an informed decision about whether a double storey extension is right for your home and your wallet.
At West Midlands Home Improvements, we’ve helped countless homeowners across Birmingham, Wolverhampton, Solihull, and surrounding areas transform their homes with projects of all shapes, sizes and budgets.
Here’s a wonderful example of a spacious double storey extension we had the pleasure of completing during the renovation of a Birmingham home.
Factors That Influence Double Storey Extension Costs
Size and Layout
The most obvious factor affecting cost is the size of the extension. Prices are typically calculated per square metre, so a larger extension will cost more than a smaller one. However, double storey extensions offer excellent value since you’re essentially getting two floors of space for less than twice the cost of a single storey extension.
Why? Because many of the expensive elements, like groundworks, foundations and roofing, only need to be done once, whether you’re building one floor or two.
The layout complexity also impacts costs. Simple, rectangular extensions are more affordable than complex designs with multiple angles or unusual features.
Location and Access
Where you live can affect costs. Construction costs in Birmingham might differ from those in smaller towns across the Midlands. Properties in a conservation area often have stricter planning requirements, potentially increasing application and construction costs.
Access to your property matters too. If machinery and materials can easily reach your site, costs will be lower. Difficult access requiring scaffolding, manual labour or special equipment will add to your budget.
Foundation Requirements
The type of foundation needed depends on soil conditions, nearby trees, and existing structures. Sometimes unexpected issues are only discovered once groundworks begin, which can lead to additional costs.
Clay soil, common in parts of the Midlands, can sometimes require deeper foundations, while sites with poor drainage might need extra preparation work.
Design and Specification
The complexity of the design has a major impact on cost. Features like large windows, bi-fold doors, balconies, or vaulted ceilings add to the budget.
Your choice of materials and fittings also significantly affects the overall cost. Premium materials like natural stone, hardwood flooring, high-end kitchen units or luxury bathroom fittings will increase your budget, while more standard options keep costs down.
If you’re unsure of what is possible in an extensive, we wrote a piece on some of the current design trends, it’s a great read to get some inspiration for your own home projects.
Planning Permission and Building Regulations
While some double storey extensions fall under permitted development rights, many require planning permission, especially if you’re extending significantly or your home is in a conservation area.
All extensions require building regulations approval to ensure they meet safety and energy efficiency standards. These applications involve fees, and sometimes specialist reports might be needed, adding to your costs.
We can handle all these applications for you, leaving you space to simply imagine and design without worrying about approval.
If you want to understand these processes more, you can read about them here.
Example Cost Ranges
While every project is unique, here are some rough estimates of what you might expect to pay for a double storey extension.
Budget Double Storey Extension
A simple, smaller double storey extension (perhaps around 20-30 square metres total across both floors) with standard materials and finishes might start from around £60,000-£90,000. This would give you enough space for perhaps an extended kitchen or living space on the ground floor and an extra bedroom on the first floor.
This sort of price range would extend your house without any significant structural changes, premium materials, and high quality finishes.
Mid-Range Double Storey Extension
A mid-range extension of around 40-60 square metres with good quality materials and some premium elements might cost between £108,000-£162,000.
This could provide a spacious kitchen-diner or substantial living area with one or two good-sized bedrooms (possibly with an en-suite bathroom).
High-End Double Storey Extension
Larger extensions (60+ square metres) with premium materials, high-end fittings, and complex designs could range from £180,000 upwards. These might include features like vaulted ceilings, extensive glazing, luxury bathrooms, designer kitchens, and bespoke elements throughout.
Remember, these figures are just indicative. The final cost of your project will depend on all the factors we’ve discussed.
For a more detailed estimate, please contact us, and we can discuss your home extension project.
Quality Extensions at Competitive Prices
With years of experience building double storey extensions throughout the Midlands, we understand how to create beautiful, functional spaces that add both living space and value to your home.
Right now, and until the end of October, we’re offering our Autumn Sale with 20% off Home Extensions. You can save up to £5000 on your new home extension!
We pride ourselves on transparent pricing and helping customers find solutions that work with their budget. During your initial consultation, we’ll discuss your ideas and provide realistic cost estimates before any commitments are made.
Find An Extension That Suits You
A double storey extension is a significant investment, but it’s also a great way to transform your home and add both space and property value. By understanding the factors that affect costs, you can make informed decisions and plan your budget effectively.
While the figures mentioned give a rough idea, every home is different. The best way to get an accurate cost for your specific project is to arrange a consultation with us so that we can assess your property and understand your requirements.
To discuss your ideas or get a no-obligation quote, call us on 0121 726 6730, email us at contact@westmidlandshomeimprovements.com, or fill in our online contact form.
Frequently Asked Questions
Is a double storey extension better value than a single storey extension?
While a double storey house extension costs more than a single storey, it typically doesn’t cost twice as much. You’re getting twice the floor space for perhaps 50-70% more in cost, making it better value per square metre. The most expensive elements (foundations, groundworks, and roofing) only need to be done once.
Will my double storey extension need planning permission?
Some double storey home extensions fall under permitted development rights, but many double storey extensions do require planning permission, especially larger ones or those in conservation areas. We handle all planning applications for our customers to take away the stress and hassle.
Can I live in my house during the build?
Yes, in most cases you can stay in your home while the work is carried out. We’ll always aim to minimise disruption and keep things safe and tidy throughout the build.


