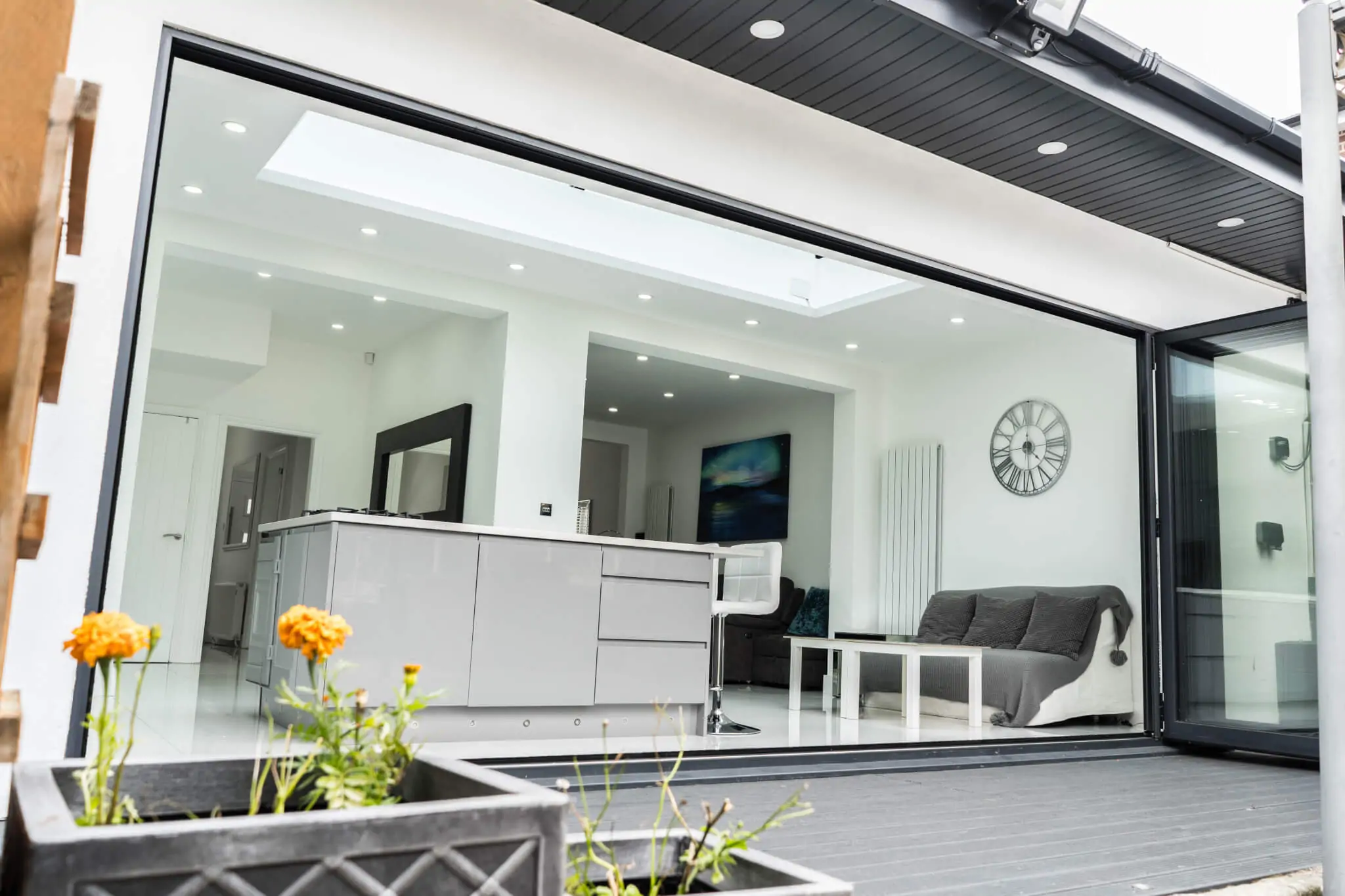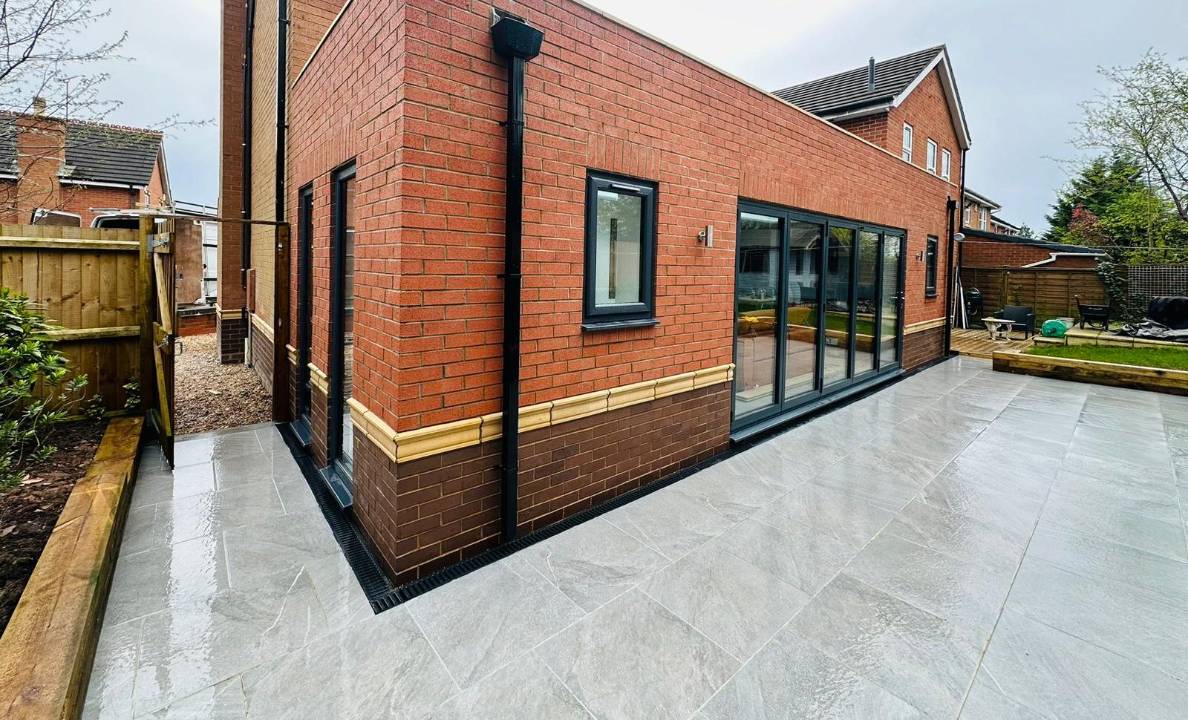One of our most frequently asked questions here at West Midlands Home Improvements is whether you need planning permission for a single storey extension?
It’s an important question to get answers to, as if you go ahead with an extension without any necessary permissions, the following unideal scenarios may occur.
You may be forced to demolish your extension at your own expense or if you ever wish to sell your property, not having the correct planning permission or building regulations approval could cause sales to fall through.
Therefore, it’s always better to be safe than sorry when it comes to the attainment of planning before embarking on any single storey extension project!
There is a lot of information out there regarding planning permission which can make things a tad confusing and unnecessarily complicated.
So, for those specifically looking to find out about single storey extensions specifically, we’ve composed this handy guide to provide you with all the information you need in an easy-to-digest format!
Planning Permission Terminology
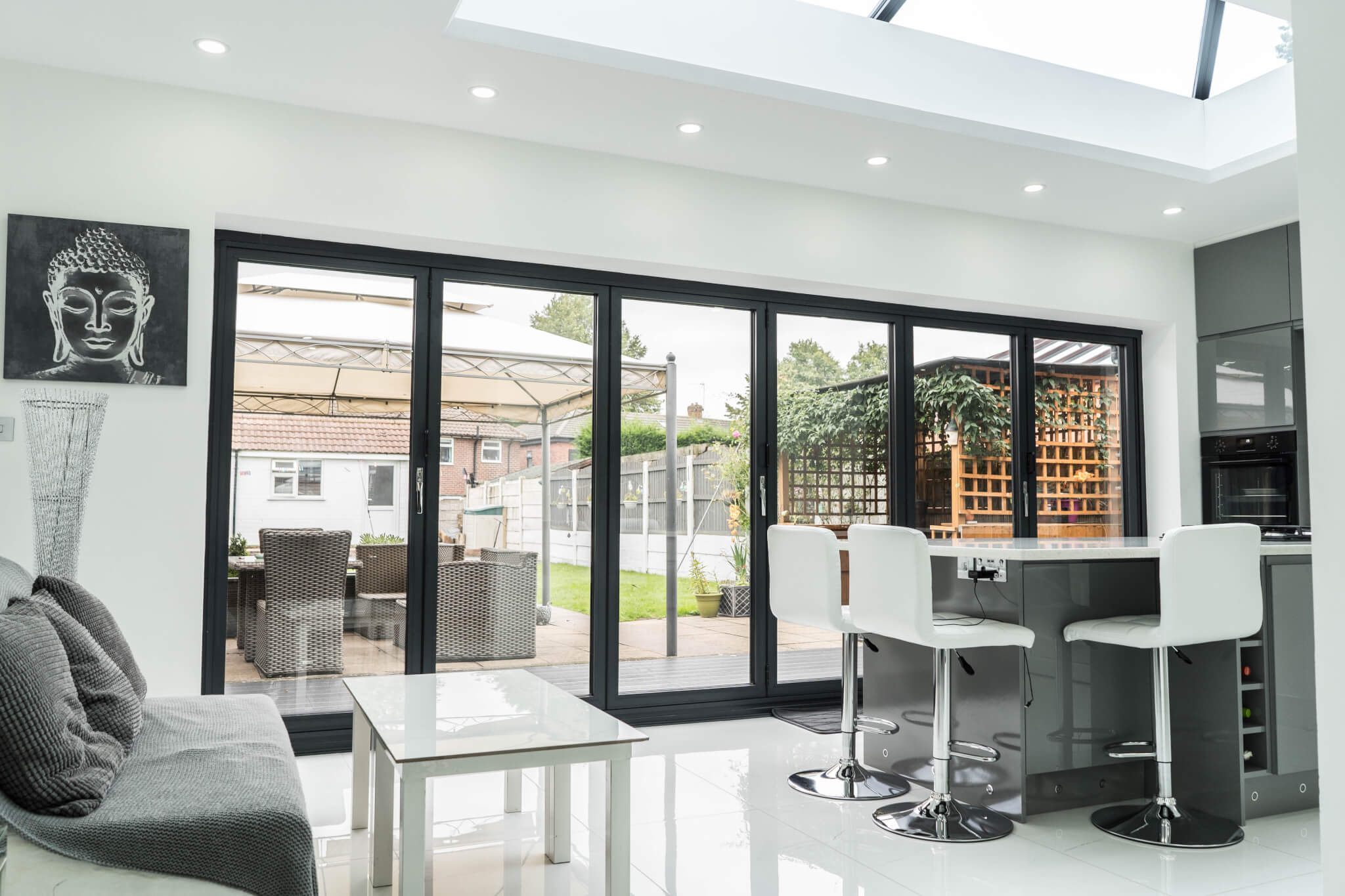
Before we get into the nitty gritty of planning permission, it’s good to get your head around the jargon that will frequently come up later in this blog…
Building Regulations – renovation projects which require structural changes or extensive alterations must comply with building regulations. These standards ensure that the health and safety of a property’s inhabitants is protected. This is different from planning permission.
Planning Permission – Planning acts as a guide in the way that towns, cities and countrysides should develop. This includes the use of land & buildings, their appearance, landscaping considerations, highway access and the environmental impact that the development has. If you’re planning on making very large or significant changes to your property, you will most likely need planning permission.
Permitted Developments/Permitted Development Rights – Permitted development rights or permitted developments is essentially a scheme created by the government that allows you to extend/renovate your home without needing to apply for for planning permission. However, certain conditions still have to be met.
Planning Permission For A Single Storey Extension In 2022
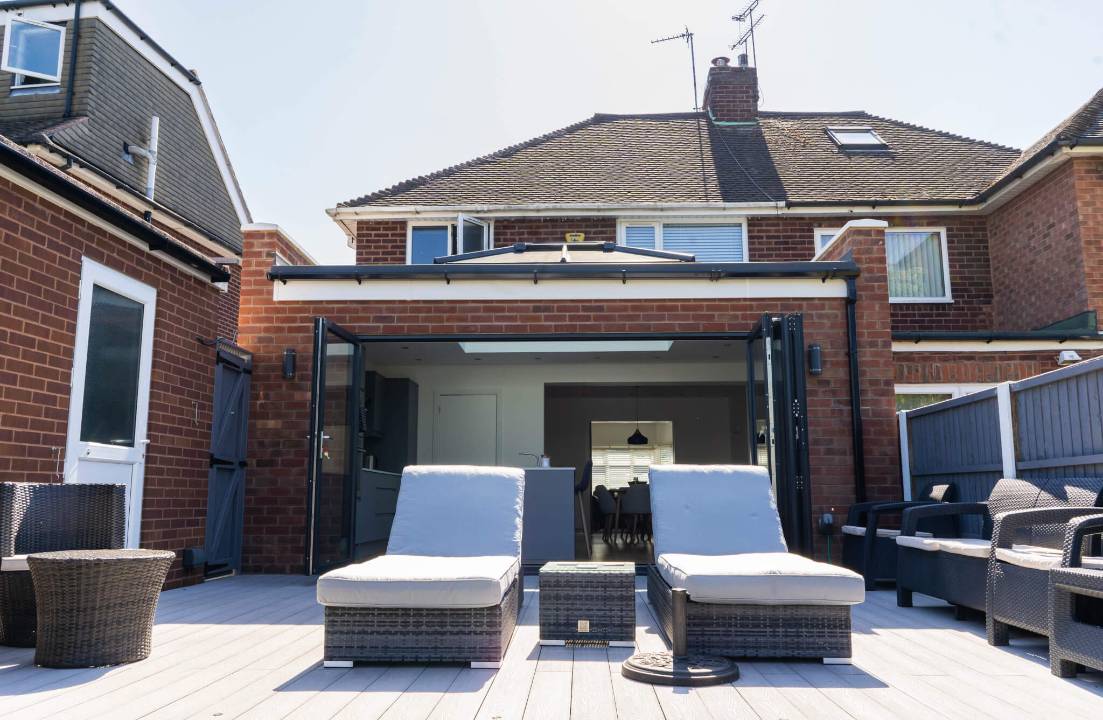
Single storey extensions are considered to be permitted developments and more often that not, you DON’T require planning permission. However, there are certain instances where you DO.
You DO require planning permission for a single storey extension if:
- More than 50% of the land around the original property is to be covered
- The single storey extension is forward of the front of the original housing structure that faces onto the road
- The single storey extension is higher than the highest point of the existing roof
- If the eaves and ridge heights are higher than what currently exists on the property
- The eaves height is more than 3 metres if within 2 metres of the property boundary
- A single storey extension built to the side is over 4 metres or wider than half the width of the original house size
- A single storey extension built to the rear extends beyond the rear of the original house by over 6 metres for a semi detached or terraced house or 8 metres for a detached house and is more than 4 metres in height.
- The materials used are not similar to that of the existing house
Please note that if your proposed development is between 4 and 8 metres to the rear of the property, then you must adhere to Neighbourhood Consultation Scheme. This is where you provide detailed plans to your local council and they will inform any adjoining owners/occupants of your development (such as your neighbours) who will be invited to raise any objections within a 21-day period. If there’s no opposition to your proposed work, you will be notified by your council and work can begin.
Can You Build A Single Storey Extension Without Planning Permission?
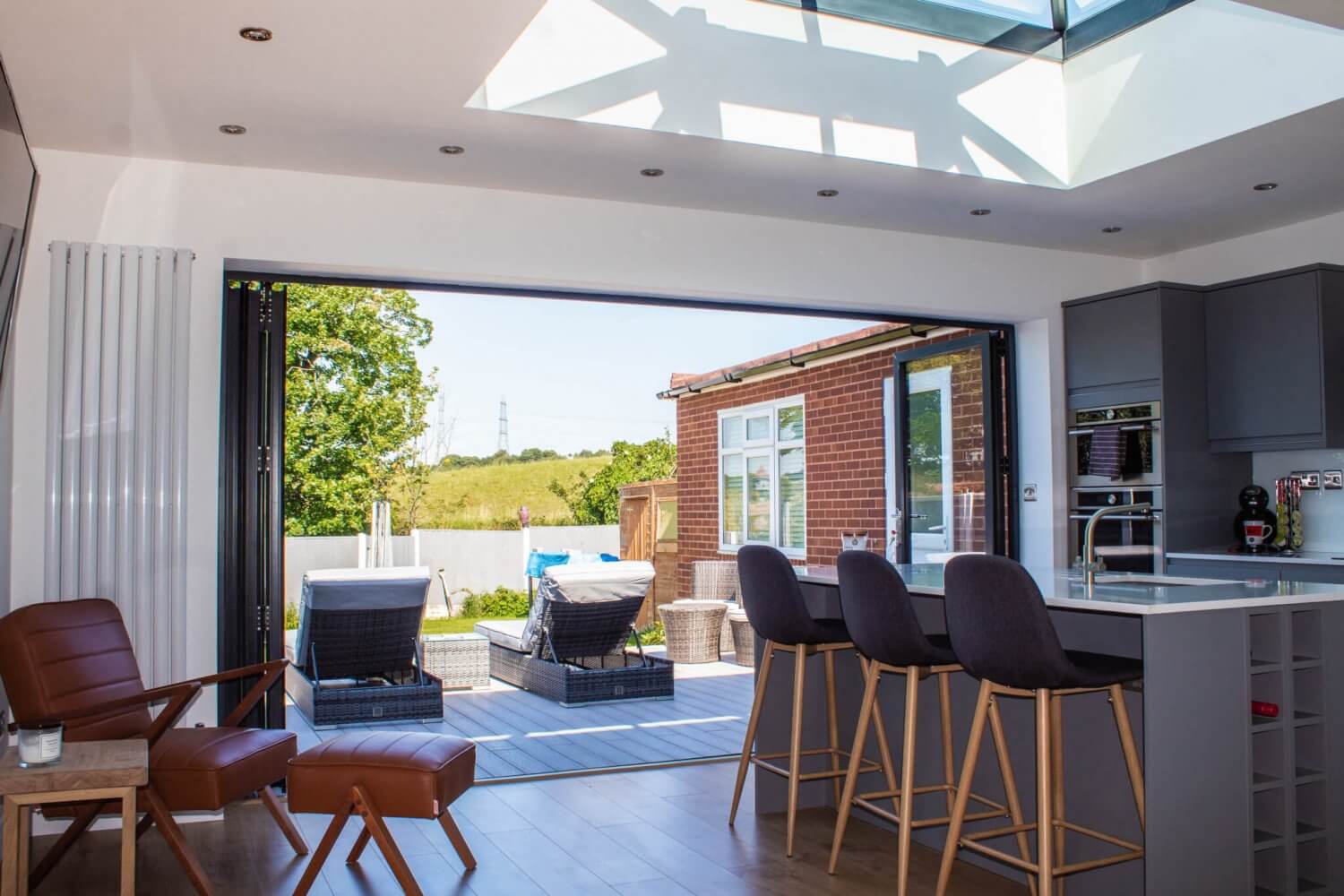
As previously stated, single storey extensions come under your permitted development rights. Yet, in order to qualify for these rights and build your extension without planning permission, you must abide by the following rulings:
- The single storey extension must not be larger than 50% of the area around the original house (which includes any outbuildings)
- It can’t extend more than 8 metres from the rear wall for a detached house and 6 metres for a semi-detached or terraced house). If the single storey extension is extended more than 4 metres from the rear wall, the neighbourhood consultation scheme will come into play and your local council must be informed before any building work can take place.
- The single storey extension cannot be more than 4 metres in height. If it is within 2 metres of the property boundary, it must be 3 metres or less in height.
- It doesn’t include balconies, verandas or raised platforms.
- If the single storey extension is being built to the side of a house, it cannot be wider than 50% of the original width of the property.
It’s worth noting that there are some exceptions to the rule. Permitted development rights do not apply to properties which are listed buildings, flats or maisonettes and on some new build developments. Furthermore, certain homes and areas have not been included in the permitted development rights for 2022. They include homes built before 1948 and homes within Scotland, Wales and Northern Ireland.
Do You Need Building Regulations Approval For A Single Storey Extension?
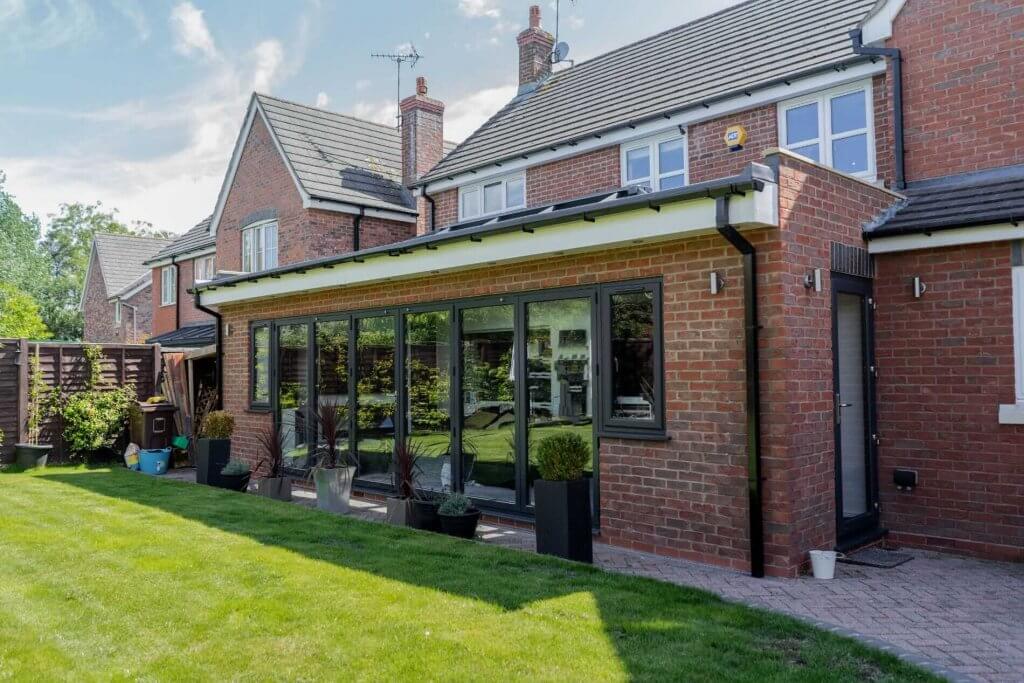
Building regulations will generally apply if you want to build any type of extension to your home. However, single storey extensions are exempt from building regulations if they adhere to the following guidelines. Your extension:
- Must not be more than 30 square metres of flooring area
- Is built at ground level only
- Has a roof which is 80% or more translucent
- Is no less than 1 metre away from any boundary
- Isn’t part of an open-plan layout, but is a self-contained room
- Has a heating system that is independent to the house with separate controls to switch it on and off
- Has a thermal barrier to separate the dwelling and the extension e.g. a window or door?
- Windows and any fixed electrical installations must comply with relevant building regulations
Please note that any open-plan single storey extensions will require building regulations as any new structural opening between the extension and the existing house requires approval. In these instances, you must be able to prove that the open-plan won’t result in your single storey extension (or the rest of your home) becoming less energy efficient.
You are required to submit full structural drawings with heat-loss calculations to Building Control. The designs and installations will then be assessed and approval will be granted or denied. It is also heavily advised that single storey extensions are built without restricting ladder access to windowed rooms in roof or loft conversions in the case of a fire emergency.
How Do You Apply For Planning Permission or Building Regulations Approval For A Single Storey Extension?
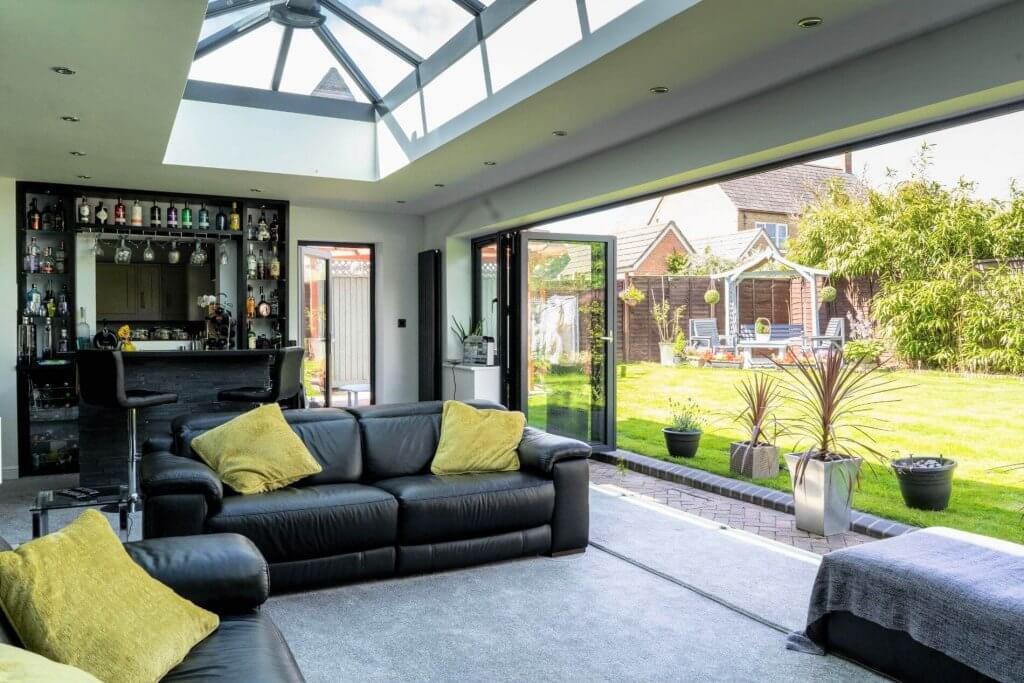
At WMHI, our team of brilliant in-house architects can take care of absolutely everything when it comes to submitting applications for approval. We can create the required drawings and have all relevant forms ready to submit for approval. We pride ourselves on being able to cater for all the needs of all our customers from inception to completion of single storey extension project.
Over the years, we’ve helped thousands of homes secure planning permission across the Birmingham and West Midlands areas and homeowners have been able to build their dream single storey extension extension. If you’re unsure about any of the rules and regulations or would like to discuss whether your project needs any approval, be sure to contact us today and we’d be more than happy to advise!
Alternatively, if you do decide to take care of the applications yourself, you can visit the government’s Planning Portal to get started.
If you’d like to delve further down the single storey extension rabbit hole, find out how long does it take to build a single storey extension or read our ultimate guide on single storey extension ideas to inspire your own renovations.
Finally, if you’re looking for a home improvement company in Birmingham & the West Midlands that you can trust, look no further than West Midlands Home Improvements! Don’t hesitate to contact us today for any of your renovation needs.
