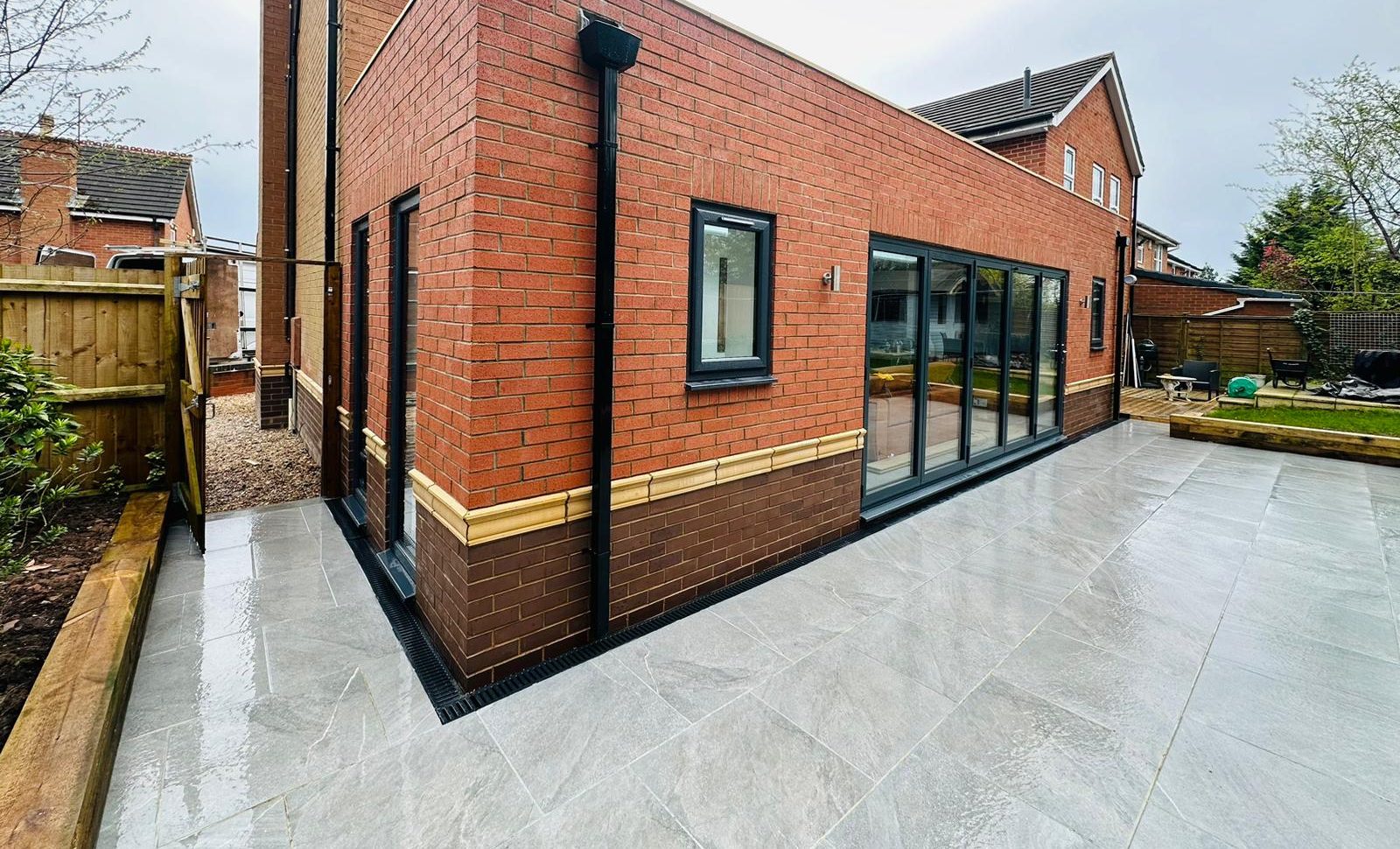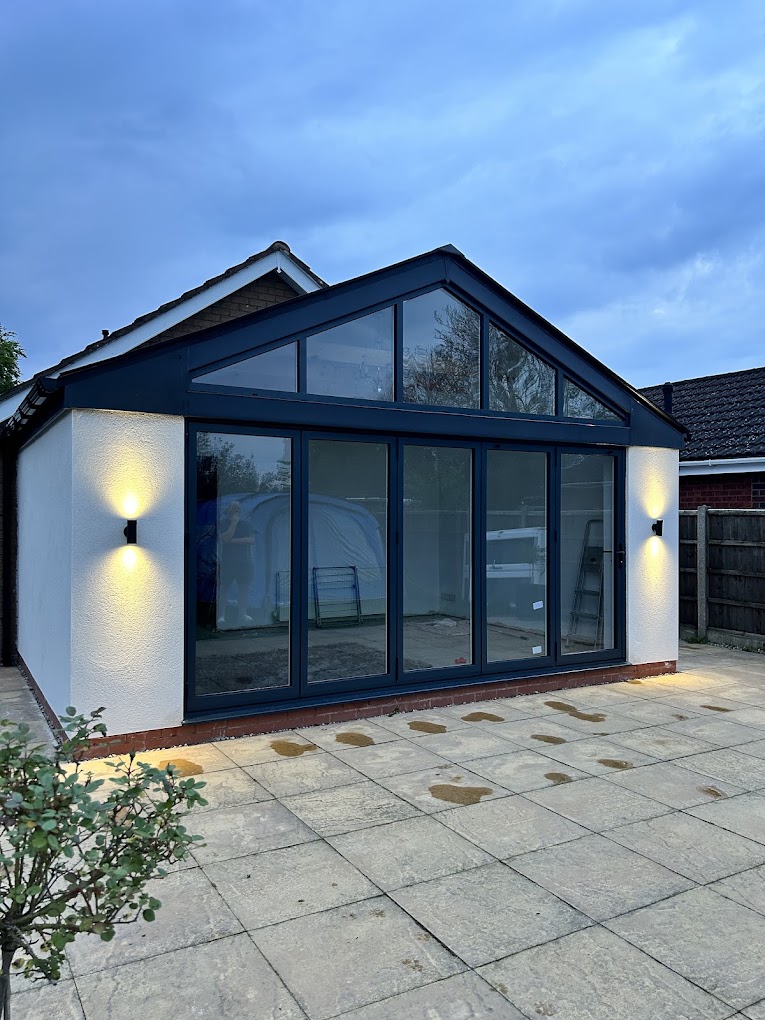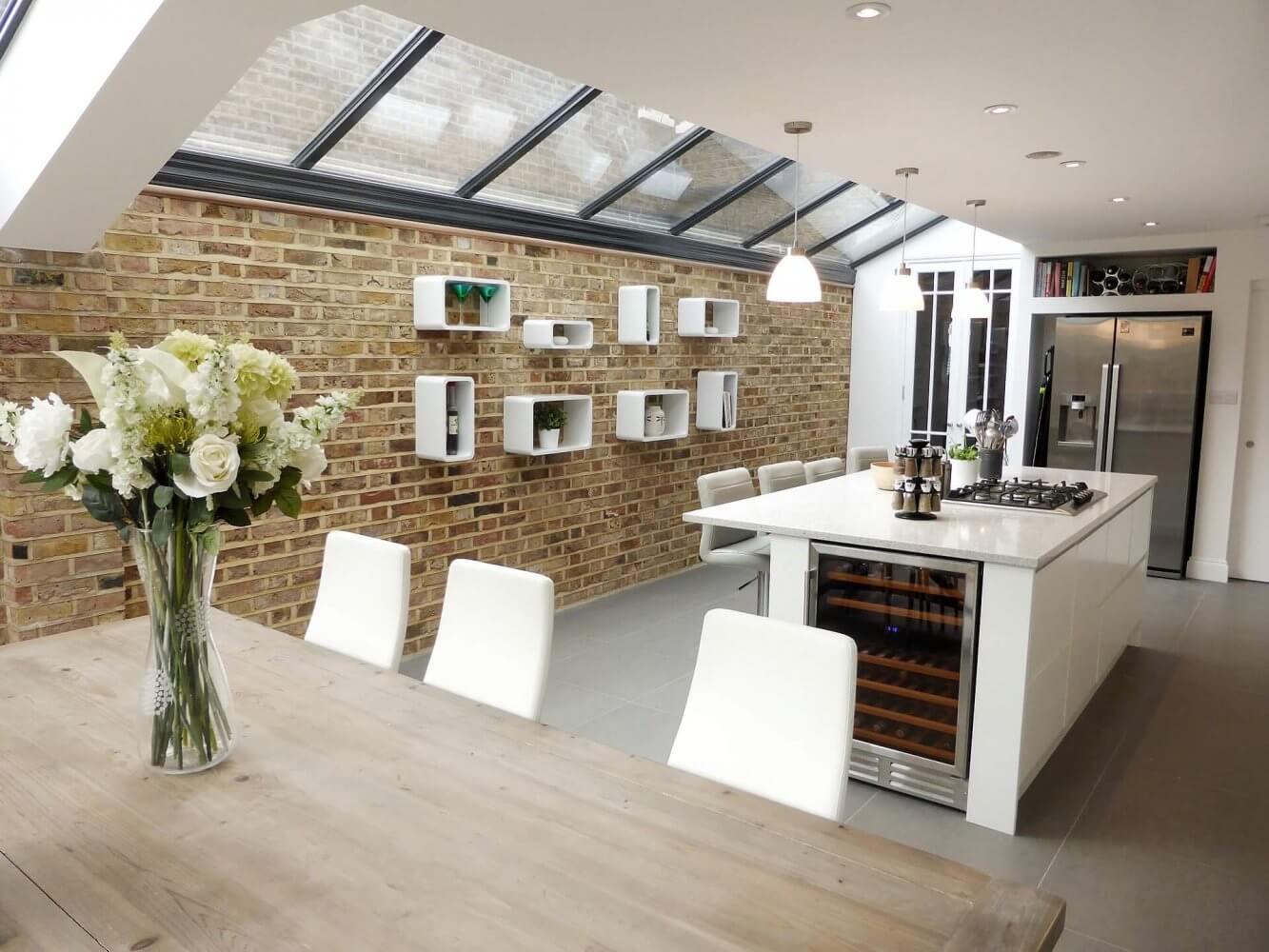After doing a bit of research online, you will likely find many home improvement companies saying that it will usually take three months to complete a single storey extension project. Timings can vary depending on size and complexity of course.
However, here at West Midlands Home Improvements, we don’t hang about and think that is far too long of an estimate! We have a proven track record of building single storey extensions in just 4 to 6 weeks.
We know that our customers would like their dream renovations as quickly as possible, along with minimal disruptions to their home life. Our teams work diligently, efficiently and the highest of quality is guaranteed in parallel to speed!
For complete transparency, here is our project timeline when it comes to single storey extension projects. If, after you finish reading this blog, you think to yourself…when does the design of the extension take place?
Our design phase is usually conducted within a couple hours on site before signing up. Customers usually know what they want and we need to know what they want before we can quote. Single storey extensions and garage conversions can be priced up on the spot!
Without further a due, here’s what happens once you have signed up with us…
Paperwork Phase – Approximately 2 Weeks

Building regulations approval is required for any alterations on virtually every building in the UK. These are the standards set by the British government, that ensure the safety of a building for all who are in and round them. These regulations comprise of a series of documents that cover the various technical aspects of a construction.
When a valid application is made with full plans of your proposed single storey extension project, it usually takes a fortnight for approval to come through.
Foundations & Groundwork – Approximately 1 Week
Once approval is attained, the work can commence! As is to be expected…we start from the ground up. Our builders will arrive at your property and start excavating the necessary ground to build the new foundations.
Concrete can then be poured into these foundations and it will typically take between 24 and 48 hours to set.
Brickwork – Approximately 5 Days
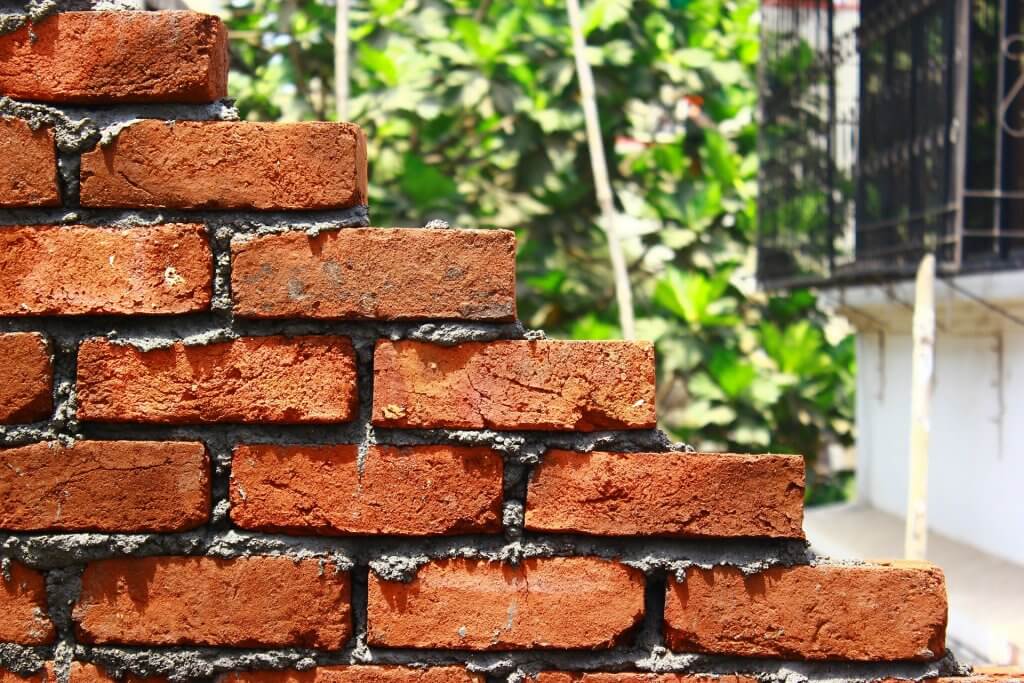
Our bricklayers are next up, and they will begin constructing your single storey extension walls up to the damp proof course (DPC). For those not in the know, DPC is a type of moisture control applied to building walls and floors to prevent moisture from passing into the interior spaces. It is made up of levels of hardcore sand, membrane sheets, insulation boards and concrete.
It is essentially a layer of waterproof material inserted into the wall of a building near the ground. Then, another layer of concrete is poured which will make up the floor of your extension.
All remaining bricks are then laid cavity wall insulation is inserted to complete all walls of your new extension!
Roof structure – Approximately 3 Days
Next up is the roof structure, which involves firstly building the roof frame itself. A roof structure is a series of trusses, beams and rafters that provides a roof with its shape, and where the roof sheathing or decking is then placed upon.
Roofing felt is subsequently laid. Roofing battens are then secured which are lengths of material laid in-between the rafters to secure the roofing felt and provide sections for the tiles and slates to be inputted.
Then, the installation of any skylights or lantern roofs can take place if they are part of the extension design.
Roof Tiles, Fascia, Soffits & Guttering – Approximately 4 Days

As mentioned just above, the roof tiles or slates are then placed and secured in the newly created sections in the battens. Then, it’s on to the fascia, soffits and guttering. These are the boards which can be seen on the edge of a roof overhang on the majority of homes.
The purpose of fascia and soffits is to support the first row or tiles and guttering. For many years, timber was the building material of choice for these products. However, in recent decades uPVC has been the go-to material due it’s ease to clean and resistance to rot. Guttering and all necessary rainwater pipes are then fitted to complete this phase.
Glazing – Approximately 1 Day
All windows, doors and custom glazing elements are then added to the extension structure. All of which will be double glazed. Although it’s not completely illegal to have single-glazed windows in the UK, since April 2002 Building Regulations state that certain standards must be met when a window or door is replaced.
This means that if you’re replacing or adding glazing to your home, you have to prove that you’ve conformed to the specific double-glazing regulations set out by the government. They have done this to ensure that the energy efficiency of British homes meet certain standards!
First Fix Electrics & Plumbing – Approximately 2 Days

First fix electrics are when cables, wiring and circuits are either installed or replaced in a building project. They are completed before any plastering work and simultaneously with any plumbing or heating work which is required.
In addition to the installation of new cables, wiring and circuits, first fix also involves fitting back boxes for socket & switches as well as for burglar alarms, fire alarms, CCTV, access control, security lights, central heating, doorbells, telephones, wall-mounted televisions (if required) and internet connections.
First fix plumbing on the other hand, is essentially the pipework for space heating, water supply and waste water drainage.
Knock Through And Steel Work – Approximately 2 Days
The time has come to knock through the existing wall and create an opening between your existing home and new single storey extension! Once, the knock through is completed, supportive steelwork is added to the structure in the form of lintels and padstones.
Lintels are horizontal support beams that are added for load-bearing purposes, to span openings in walls and many often use them for decorative purposes in larger extension projects. Padstones are concrete blocks placed where the ends of lintels are built into a wall. They provide additional support to the ends of the steel lintel beams. All necessary inclusions are determined by our Structural Engineer, as these installations are bespoke to extensions.
It’s worth noting that beams can be installed before the wall is knocked through, depending on structural planning.
Plasterwork – Approximately 2 Days
Now for the plaster or more accurately, plasterboard first which is then followed by a skim finish. Plastering is the process of applying a layers of protection over an exposed surface such as brick. It protects internal structures from being penetrated by moisture and provides a smooth layer where you can either paint or add wallpaper to.
Second Fix Electrics & Plumbing – Approximately 2 Days
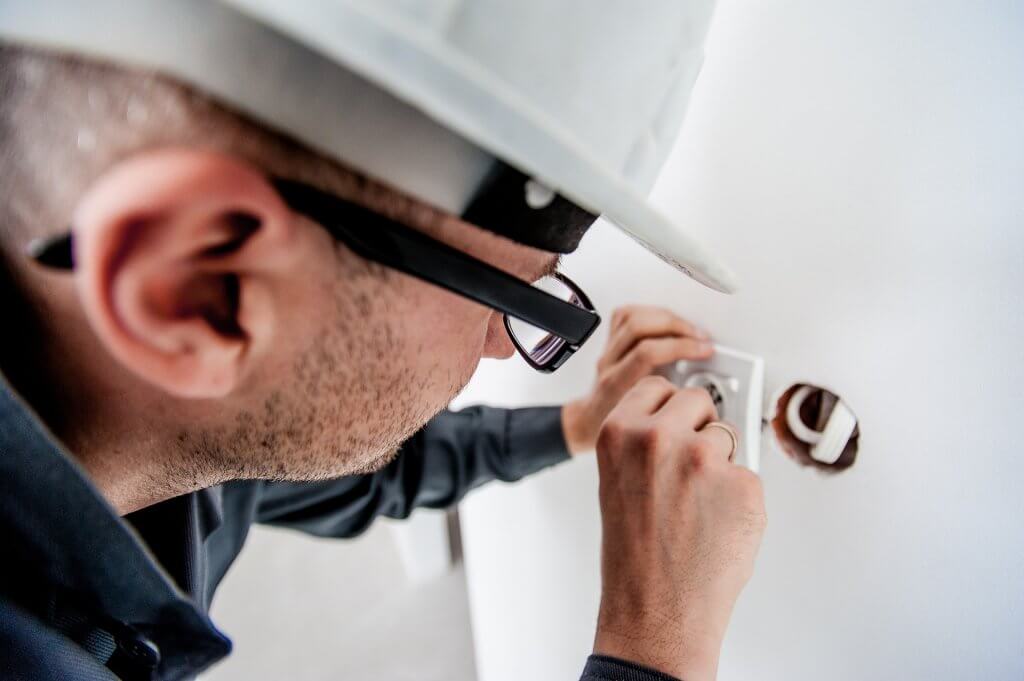
At this point, plastering work will be completed and everything will be starting to look close to the finished article.
Second fix electrics involves sockets, switch plates, the consumer unit and light fittings being installed, and the wiring of electric cookers or showers as well.
Second- fix plumbing is the connection of the appliances, their testing and commissioning. Appliances include bathroom sanitaryware and radiators, as well as boilers and other equipment.
Final Finishings – Approximately 2 Days
The final stretch! The final two days of the project would involve the final screed (levelling of the floor), hanging internal doors, cleaning all glazing, levelling all walls, floors, checking all sockets and a few additional bits & bobs.
Lastly, one last clean up is conducted to ensure that your new extension is spick, span and ready for you to do with as intended!
And that is our answer to the question…How Long Does It Take To Build A Single Storey Extension?
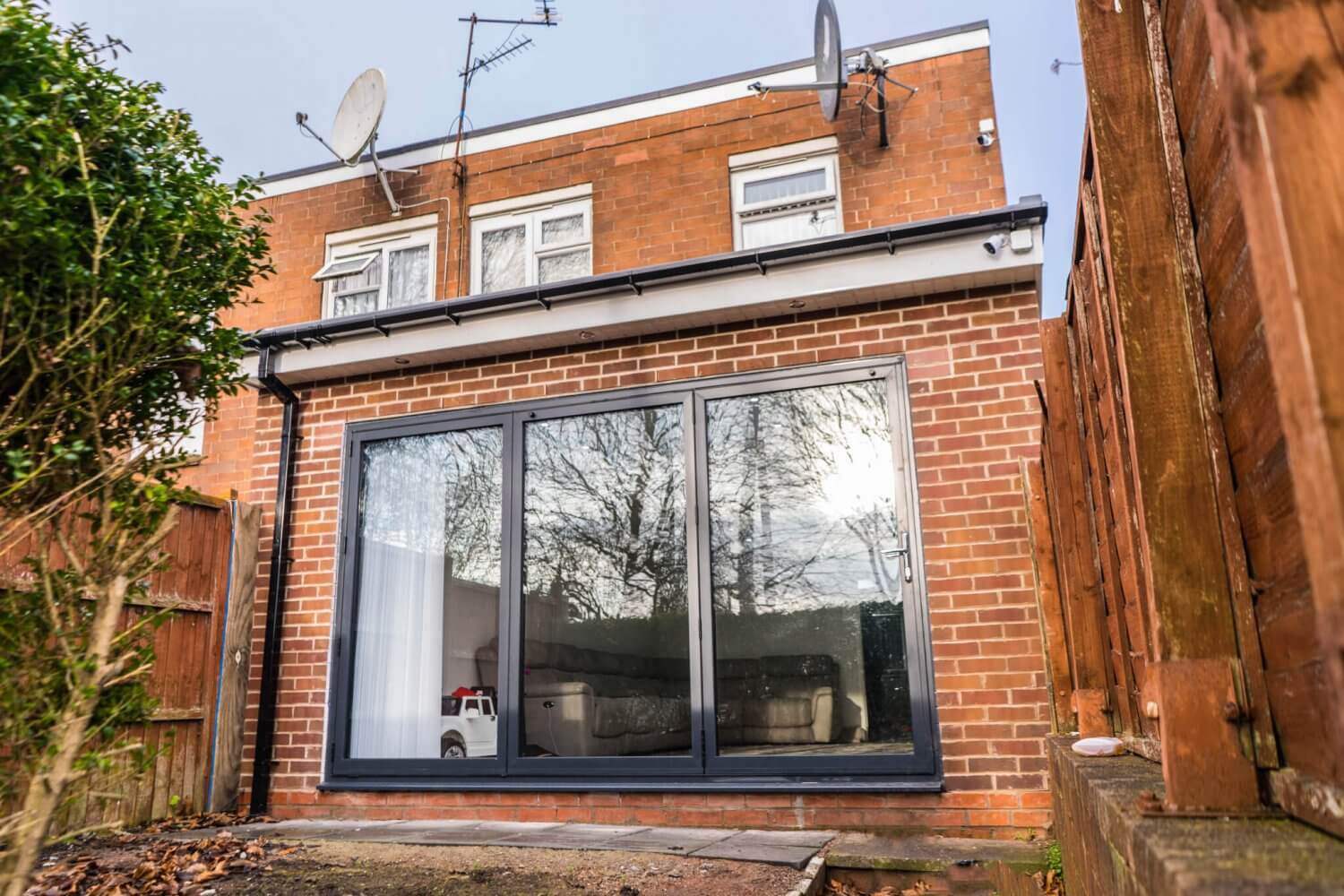
We hope that you found this blog useful, and we hope to have answered all of your questions regarding the various stages and time taken for a single storey extension to be completed!
If you’re looking to having a single storey extension added to your home and you happen to live in Birmingham, the West Midlands or surrounding areas, we’d love to hear from you!
At West Midlands Home Improvements, we have worked on countless single storey extension projects throughout Birmingham & the West Midlands region. We can take any residential renovation from inception to completion. Why work with a multitude of different companies when you can have one home improvement company take an entire project from start to finish!
We are also one of the only companies in the Midlands to offer 0% finance options on absolutely all of our services. Spread the cost of your dream renovations over small & convenient monthly payments, instead of a large lump sum up front.
Be sure to check out our Facebook or Instagram pages. to see the latest pics and videos of our recently completed projects.
If you have absolutely any questions about single storey extension ideas or want to talk to us about your own project, get in touch with the WMHI team today! Either call on 0121 532 0784, or fill out a contact form and submit an enquiry!

