Location: Tettenhall, Wolverhampton
Date: August 14, 2025
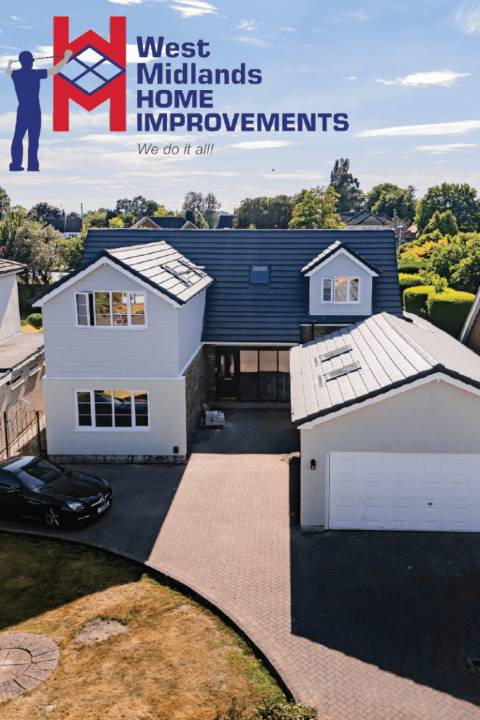
Introduction
This project saw a full-scale loft conversion, a complete roof rebuild, and multiple structural updates throughout the home. This added more space, better insulation, and a home that felt modern, practical, and cohesive from top to bottom – all completed with minimal disruption to the homeowner’s daily life.
The Vision
The goal was to unlock the unused loft, improve the home’s energy rating, and streamline the layout. We worked closely with them to design a space-maximising solution that combined clever storage, modern materials, and consistent finishes inside and out.
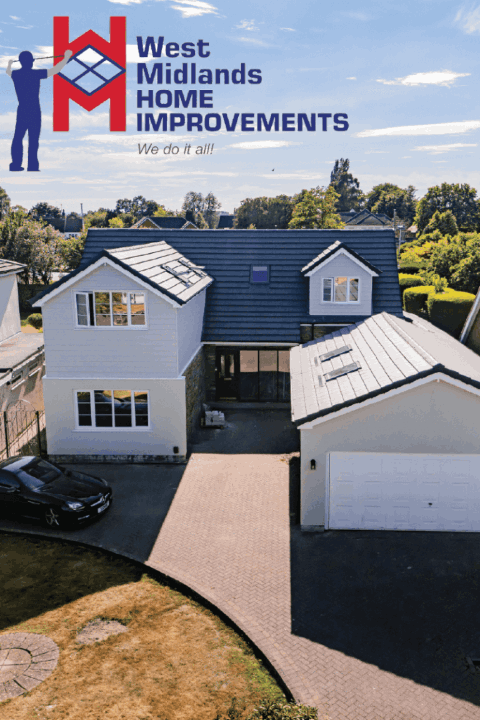
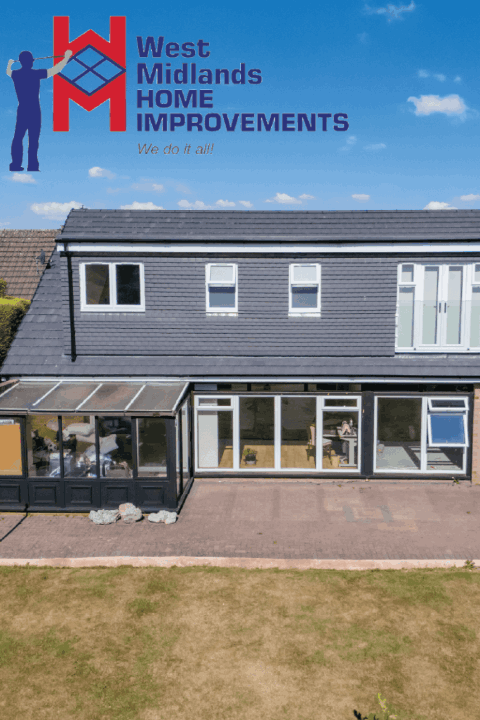
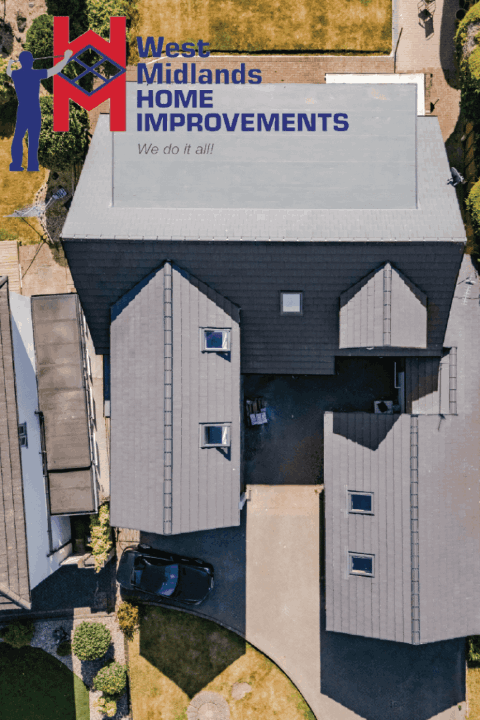
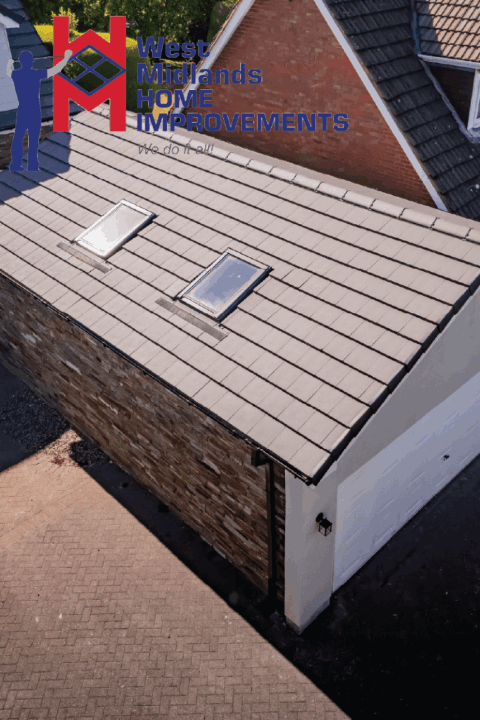
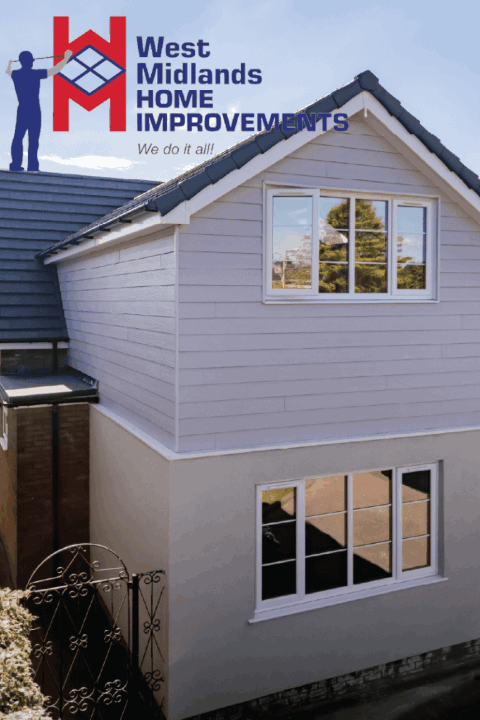
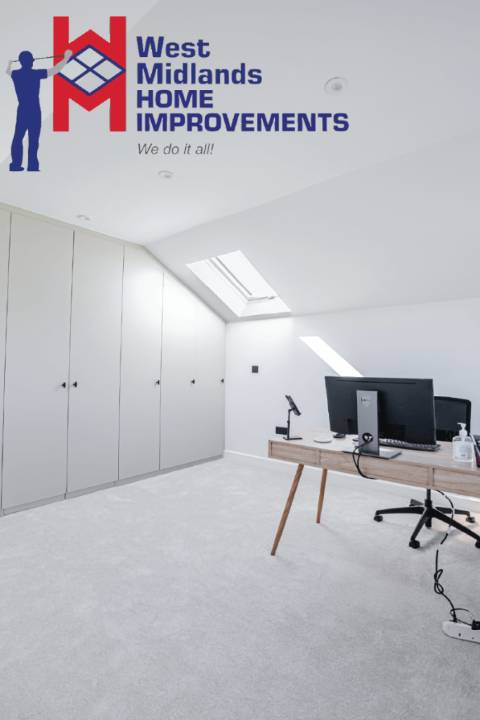
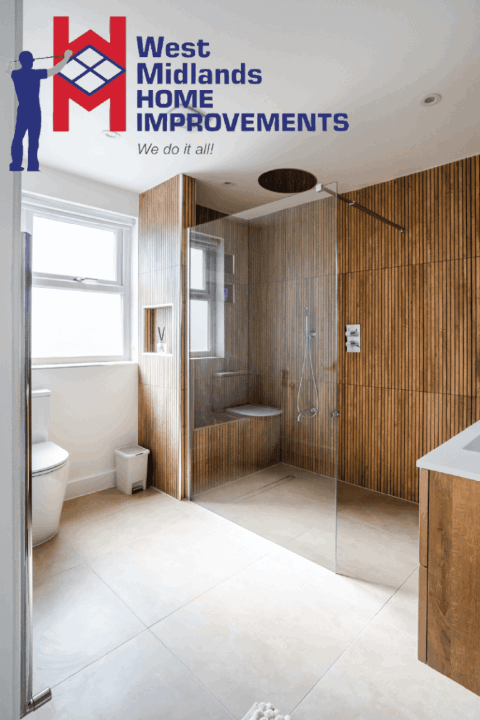
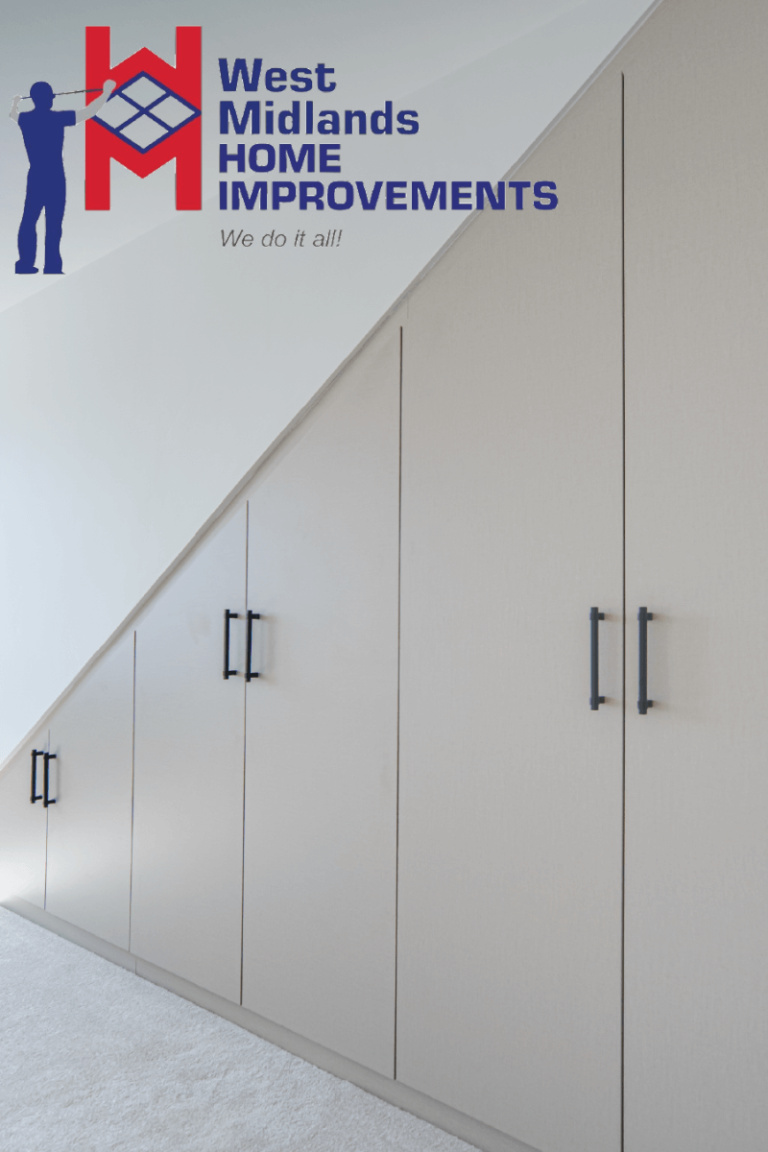
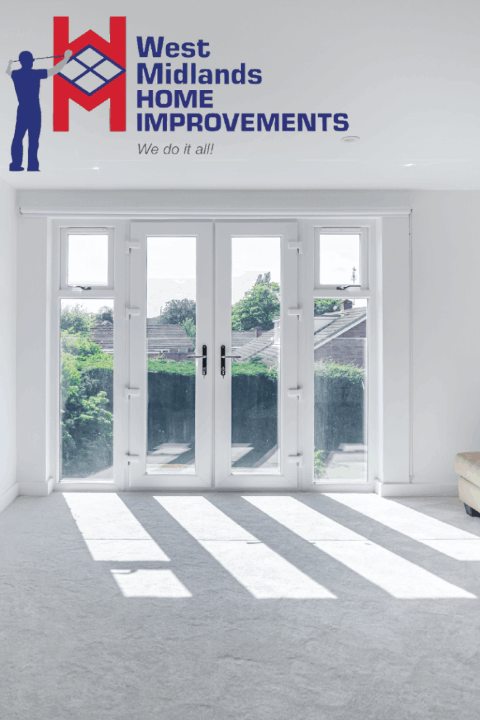
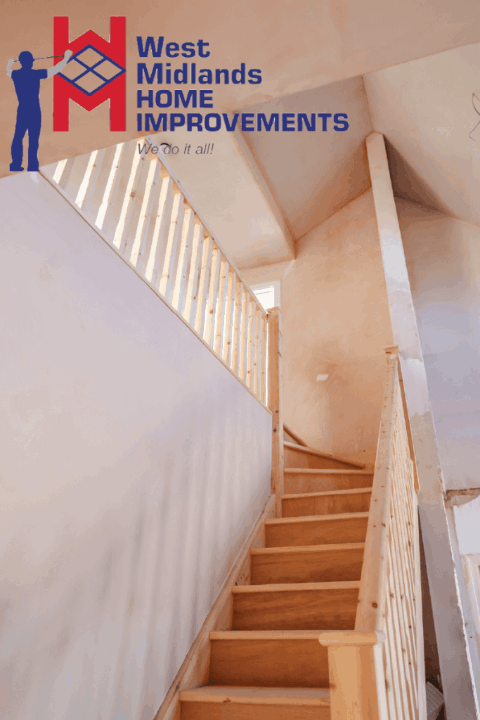
The new loft space was built with a front and rear dormer setup, vaulted ceilings, and practical eaves storage. A full staircase was added over the existing stairwell, opening the upper floor for everyday use.
Key Features:
– Front and Rear Dormers: Installing dormers at both ends of the loft allowed us to turn a previously cramped attic into a full-height room.
– Vaulted Ceiling: The vaulted ceiling design added a sense of height and space, making the room feel open and airy from the moment you walk in.
– Built-In Storage: Eaves storage was carefully integrated into the stud wall layout, giving the homeowner extra space without eating into the usable floor area.
Benefits
– Usable Loft Space: The conversion added a whole new floor to the home, with full-height, accessible rooms.
– Smarter Use of Space: With the added storage and headroom, the new loft suited everyday living.
– Long-Term Value: The structural upgrades and added square footage boost the home’s value.
Key Features:
– Velux-Style Skylights: A total of five skylights were installed across the loft, helping to maximise natural daylight and reduce reliance on artificial lighting.
– High-Performance Glazing: The new balcony doors feature A-rated Planibel-A and Optiwhite glazing – combining great views, efficiency, and aesthetics.
– French Doors + Windows: New UPVC units were fitted to match the glazing upgrades and maintain a consistent look across the home.
Benefits
– Brighter Living Areas: The amount of natural light transformed the feel of the space.
– Energy Efficient: Modern glazing cut down on heat loss, and skylights reduced the need for artificial lighting.
– Improved Outlook: The balcony opened up outdoor views and gave the upper floor a more expansive feel.
With multiple new skylights and a balcony installation, natural light was a major focus throughout the renovation. The result is a space that feels bright, comfortable, and connected to the outdoors.
A full roof removal and rebuild was completed. This was extensive work that included a gable roof extension to the garage, giving the property a fresh, unified appearance and greater long-term protection.
Key Features:
– Full Roof Rebuild: The old roof was fully removed and replaced. This work was carried out while keeping the home watertight.
– Gable Roof on Garage: A matching gable roof was added to the garage to reflect the main house and improve the overall symmetry.
– Structural Upgrades: RSJs and stud walls were used throughout to ensure a strong, long-lasting build.
Benefits
– Stronger and Safer: The new roof provided a major structural and design upgrade.
– Cohesive Exterior: The garage and main home now feel like one complete unit, not separate structures.
– Added Visual Appeal: Clean lines and matching roofing gave the home a much more modern finish.
Key Features:
– Redesigned Utility Room: The utility layout was updated for better flow, insulation, and appliance access.
– Floor Height Adjustments: Several areas had floor height corrections to improve transitions between old and new sections.
– Full Refurbishment Works: Bedrooms, hallway, and dining areas were updated with new materials and finishes to tie in with the renovation.
Benefits
– More Practical Layout: The new setup feels more natural to move through and supports modern family living.
– Cohesive Interior Finish: Updated rooms now match the newly renovated spaces, avoiding a patchwork feel.
– Comfort Upgrade: Improved insulation, fittings, and layouts made the home more comfortable.
As part of the wider job, we reworked key internal spaces to improve layout, comfort, and energy performance – including the utility room and hallway.
This was a highly technical build with multiple overlapping tasks. We are proud of the work we have done here. The homeowner was delighted with their new space, and it was all delivered with minimal disruption to their day-to-day living.
Key Features:
– Roof Work While Occupied: We kept the property safe and dry throughout a full roof strip and rebuild, with no water ingress or delays.
– Staircase Over Existing Stairs: The new staircase was installed above the existing one, requiring precise structural coordination.
– Client-Supplied Items: We successfully integrated fire doors and other design elements provided by the client without issue.
Benefits
– Zero Disruption: Careful sequencing and weatherproofing meant the family could stay in the house during the works.
– Tailored Build: The project was shaped around the homeowner’s own tastes and requirements.
– Expert Coordination: Everything ran smoothly – from planning, to permission and finally to sign-off.
A Home Transformed, Top to Bottom
This project shows what’s possible when every part of a home is rethought from the ground up. From the loft to the lounge, the updates added space, warmth, and usability across the board – all while staying true to the original character of the property.
We hope this has shown you just what is possible with a home renovation from us. If you’re thinking about transforming your home, we’d love to help.
West Midlands Home Improvements
Transforming Homes, Enhancing Lives
West Midlands Home Improvements Limited is authorised and regulated by the Financial Conduct Authority, 928093. We are a credit broker and not a lender and offer credit from a panel of lenders. We may receive commission if your application is successful, and the amount may vary depending on the product chosen and the amount of credit taken out. Credit is subject to status and affordability, not subject to application and status
*subject to a minimum project value £50,000
***Discount Capped to £3,000
77 Overend St, West Bromwich B70 6EY
© West Midlands Home Improvements | Designed And Developed By Limitless Solutions