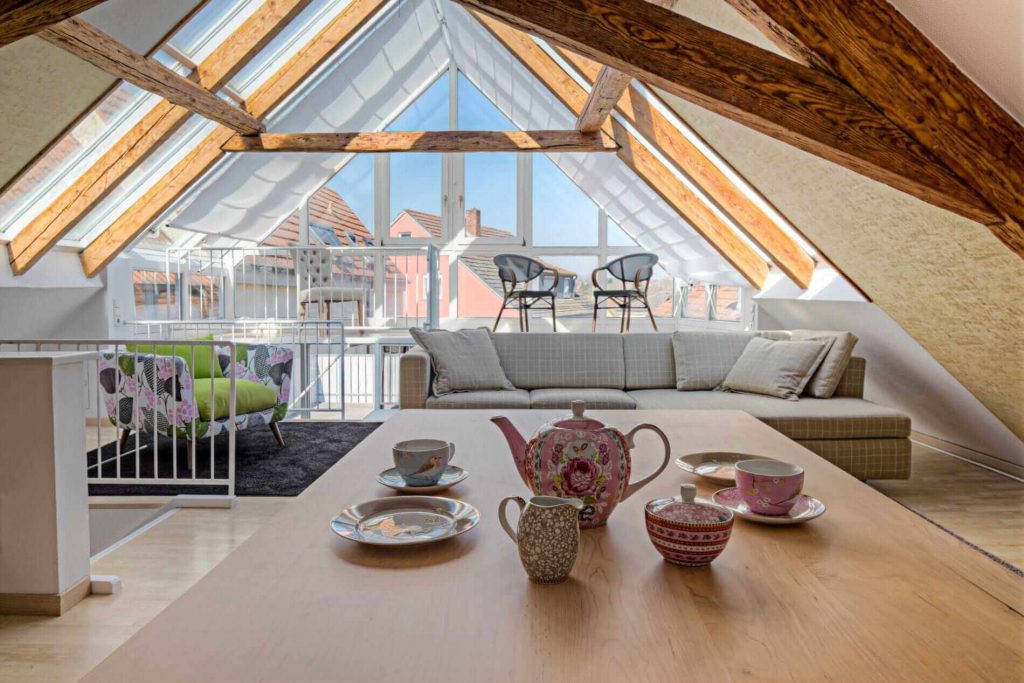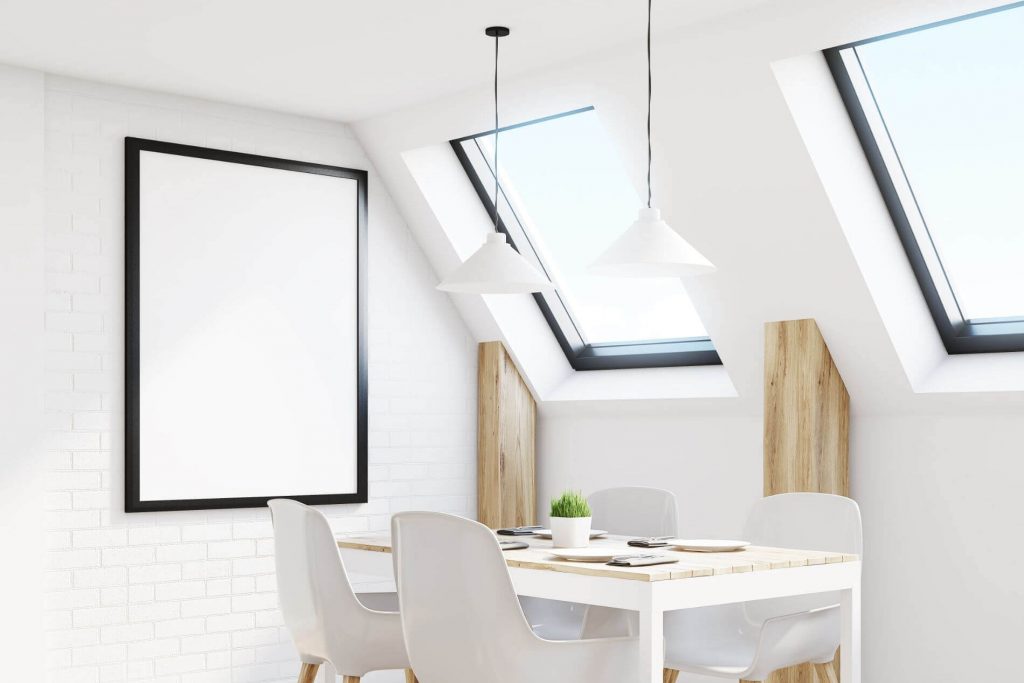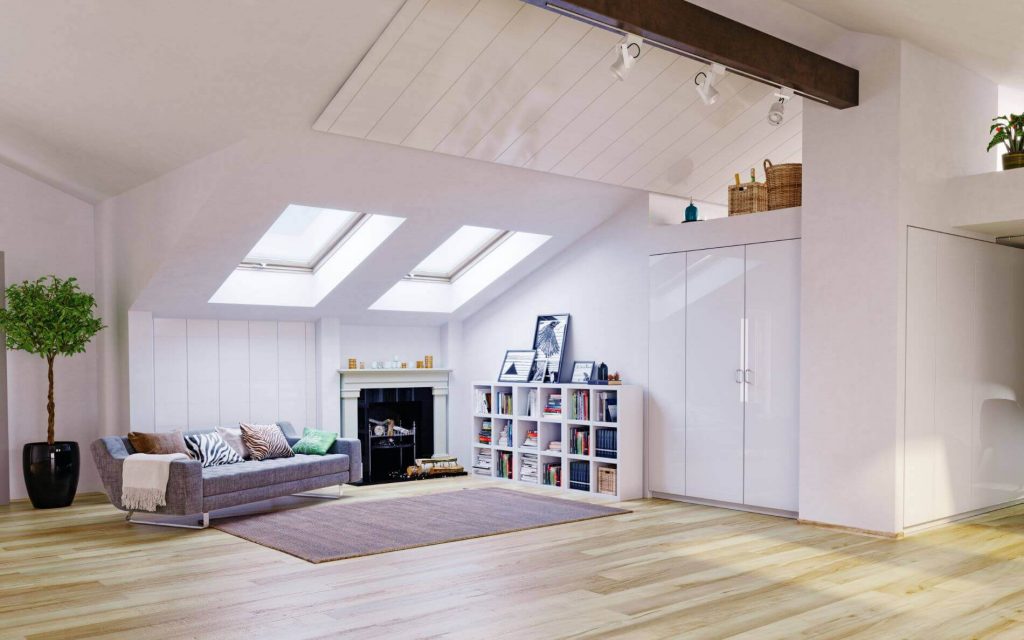Across Birmingham and the West Midlands, more homeowners are looking up rather than out to find extra space in their homes.
A loft conversion is a great option to add valuable living space without eating into your garden and costs less than an extension or moving to a bigger house.
We’ve written this guide to explain all about loft conversions. We’ll cover the different types available, what permissions you might need, and how to make the most of your new space.
What is a loft conversion?
A loft conversion transforms an unused attic space into a functional room. It typically involves adding proper flooring, walls, windows, insulation, stairs, and sometimes changing the roof structure to create enough head height and floor space. The result is a new room that can be used as a bedroom, home office, or other living space.
Can your loft be converted?
Not all lofts can be converted, but many can. When we visit homes in Birmingham, Wolverhampton, Solihull, or other parts of the Midlands, here’s what we look for:
Head height
The most important factor is whether you have enough head height. Ideally, you need at least 2.2 metres from the floor to the highest point. We measure from where the floor would be (above the ceiling joists) to the underside of the ridge beam.
If your loft doesn’t have enough height, don’t worry, there are still options. The shape of your roof might allow for alterations to create more space.
Roof structure
The type of roof you have affects how easy the conversion will be. Older homes usually have traditional rafter and purlin roofs, which are easier to convert. Modern trussed roofs (with W-shaped supports) need more structural work, but conversions are still possible.
Floor strength
The existing floor joists sometimes aren’t strong enough to serve as a proper floor. If this is the case, then we’ll need to strengthen them or install new ones to support the weight of a new room.
Building Regulations, to which all our work is governed by, require that habitable spaces have floors capable of safely bearing heavy loads.
Staircase location
Finding the best position for a staircase can be tricky. It must offer safe, permanent, easy access to the loft. It’s often best placed above the existing stairs to save space, but other options can be used depending on your layout. We will work with you to find a design that is the most practical solution.
Types of loft conversions
There are several common types of loft conversion, each suited to different homes and budgets:
Skylight loft conversion
This is the simplest and cheapest option. We add roof windows to your existing roof, strengthen the floor, add insulation, stairs, and basic finishes. It works well if you already have enough head height.
Dormer loft conversion
This is the most popular choice for homes in the UK. A dormer is a flat-roofed extension that projects from the slope of the existing roof. It creates a box-shaped space with straight walls and a flat ceiling, maximising the usable floor area.
The addition of a dormer can transform a cramped attic into a spacious room.
Hip-to-gable conversion
If your house has a hipped roof (sloping on all sides), we can extend one sloping side to create a vertical gable end. This creates much more internal space and works well for semi-detached or detached houses.
Mansard conversion
This involves changing the whole roof structure to create a nearly vertical wall and a flat roof. It gives the most space but is the most expensive option and usually needs planning permission.
Which style is best for you?
Every home is different, and the right type of loft conversion depends on your space, layout, budget, and plans for the room. We can help you with this, from the initial design to planning, construction, and final finishes, we manage the whole process in-house.
Until the end of October, we’re offering 20% off loft conversions, up to £5000, so if you’re thinking about adding extra space, now is a great time to get started.
Loft conversion ideas
The beauty of a loft room is how versatile the space can be. Here are some popular uses that are often seen across the UK and the Midlands:
A extra bedroom
The top floor offers total privacy from the rest of the house, creating a peaceful retreat. Adding an en suite bathroom turns this space into a luxury master suite or a nice guest bedroom, with the sloping ceiling often creating a cosy, relaxing feeling.
Home office
A quiet space away from household noise makes working from home easier. The separation from the main living areas helps maintain work-life balance, while roof windows provide plenty of natural light so you don’t feel cooped up.
Children’s bedroom or playroom
Kids love the adventure of a room with sloping ceilings and quirky features. The top floor gives them a special space that feels like their own little world.
Hobby room
A dedicated space for crafts, music, or other interests means you don’t have to pack everything away after each session. The abundant natural light from roof windows makes it ideal for painting, sewing, or model making.
Dressing room
A clever way to add storage if space is tight elsewhere in your home. Custom-built wardrobes that follow the slope of the ceiling maximise every inch of space.
Rooms with sloping ceilings can be challenging to furnish, but they also have unique charm. We’re experts at working with tricky angles to make the best use of space.
Do you need planning permission?
Most loft conversions fall under ‘permitted development rights’, which means you don’t need planning permission. This applies if:
- You’re not extending the roof space by more than 40-50 cubic meters (depending on house type)
- The conversion doesn’t sit higher than the existing roof
- Materials match the existing house
- There are no balconies or verandas
- Side-facing windows are obscure-glazed
However, you will likely need planning permission if:
- Your home is in a conservation area
- You have a listed building
- You want to alter the roof height significantly
- You’re planning a more extensive loft extension
Even if you don’t need planning permission, all loft conversions require building regulations approval to ensure they’re safe and energy-efficient. This covers structural stability, fire safety, stairs, insulation, and more.
At West Midlands Home Improvements, we can help you handle all the paperwork with your local authority, so you don’t have to worry about navigating these processes.
Why choose West Midlands Home Improvements?
We’ve been converting lofts across the West Midlands for years. Our experienced team knows how to:
- Maximise your available space
- Work with period properties and modern homes alike
- Add natural light through well-placed roof windows
- Handle all aspects from planning to completion
Add Extra Space with Us
A loft conversion is often the easiest way to add valuable living space to your home without the disruption and cost of a ground-floor extension. It creates a beautiful new room with a feeling of space and plenty of natural light and it’s a great way to add significant value to your property.
Every loft is different, which is why we always start with a thorough assessment of your space. Our Autumn Sale means you can currently save 20% on loft conversions, making it an ideal time to transform your unused roof space into something special.
We cover many areas, including Birmingham, Wolverhampton, Solihull and the wider West Midlands, and we’d be happy to help you make the most of your loft space.
For more information or to arrange a free, no-obligation quote, you can:
- Call us on 0121 726 6730
- Email us at contact@westmidlandshomeimprovements.com
- Use our online contact form
Frequently Asked Questions
How long does a loft conversion take?
Most loft conversions take between 5-8 weeks to complete. Simple skylight conversions might be quicker, while more complex structural changes could take longer.
Can I convert my loft if I live in a terraced house?
Yes, terraced houses can usually have loft conversions. We’ll need to notify your neighbours under the Party Wall Act if we’re working on a shared wall.
Will I need to move out during the conversion?
No, most people stay in their homes during the work. Most of the construction happens from outside or in the loft itself, with minimal disruption to the rest of the house until we create the opening for the stairs.


