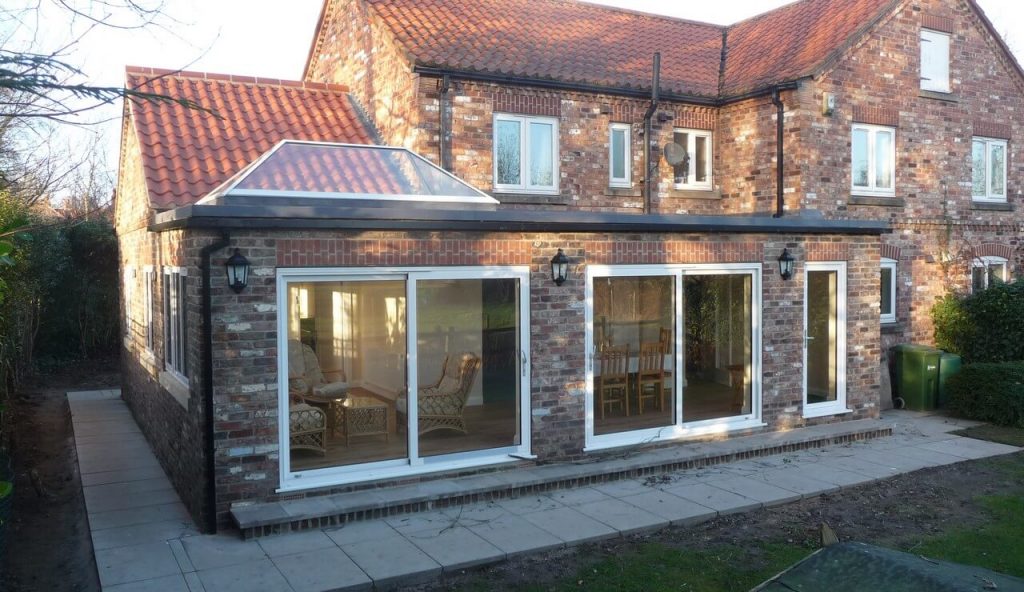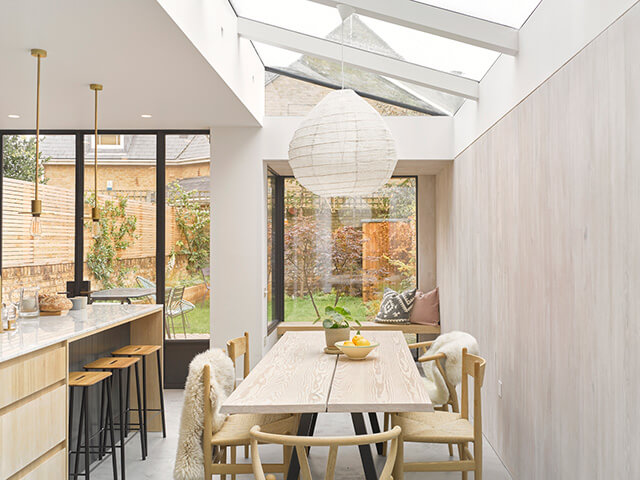Wraparound Extensions
A wraparound extension combines a rear extension with a side extension to create one continuous new space across the back and side of your home. It’s a flexible and impactful type of extension that can transform your home. It can give you room for a new kitchen, a bigger dining area, or simply more comfortable interior space.
Thinking about a wraparound for your own extension project? We’d be happy to talk through what’s possible for your property type.
Design Ideas
Wraparound extensions are all about making the most of your available floor space. Many people use the extended area to create a large open-plan kitchen-diner with a full dining room, a utility room tucked to the side, or even a quiet home office section that’s slightly set back from the main space.
With more space to play with, you can incorporate bifold doors, roof lights, and large windows to flood the space with natural light. These features make a big impact on how the room looks and feels.
Which Homes Are a Good Fit?
Wraparound extensions are common for older homes, such as Victorian and Edwardian semi-detached homes, or end-of-terrace properties that have a side return and enough room to build at the rear. These homes often have an L-shaped layout, which creates the perfect opportunity to build into both the rear and side.
That said, wraparounds aren’t just limited to period homes. With the right design and layout, they can work well on modern homes and detached properties too.
Whether you’re after a new space for family life, a dining area that actually fits everyone, or even an extra bedroom, a wraparound extension is a great choice.


Planning Permission
Because a wraparound goes beyond a single side or rear build, it often falls outside of permitted development rights and will typically require full planning permission. We’ll handle your planning application from start to finish, including compliance with building regulations, any requirements around listed building status or conservation area restrictions, and support with design approvals.
From the first sketches to the final finish, our team will keep the entire building project clear and manageable, so you can focus on how you want your additional living space to look and feel.
Let’s Build Your Wraparound
A wraparound extension provides extra space and unlocks your home’s true potential. Whether you’re dreaming of a new kitchen, somewhere to work from home, or more room for everyday life, we’ll help you design and build something that adds comfort, is energy efficient, naturally bright, and increases your property’s value.
Let’s talk about what a wraparound could do for your home – get in touch for a free consultation.
Frequently Asked Questions
Do I need planning permission for a wraparound extension?
In most cases, yes. Because this extension type wraps around the rear and side of your home, it usually exceeds the scope of permitted development rights and needs a full planning permission. We’ll prepare and submit your planning application and liaise with the council on your behalf.
Will it work with the layout of my existing house?
That depends on the design, but wraparounds are often used to reshape the interior space of the existing house, especially in homes with a side return or L-shaped layout. We’ll help you plan a layout that improves flow and adds usable space where it matters.
How much extra space can I gain?
This varies by home, but wraparounds can add tens of square metres to your floorplan – sometimes enough for a dining room, a kitchen extension, and a second function like a utility room or office. It’s a highly efficient way to expand the living space you already have.
Finance options* available!
Transform your home with our bespoke home improvement solutions