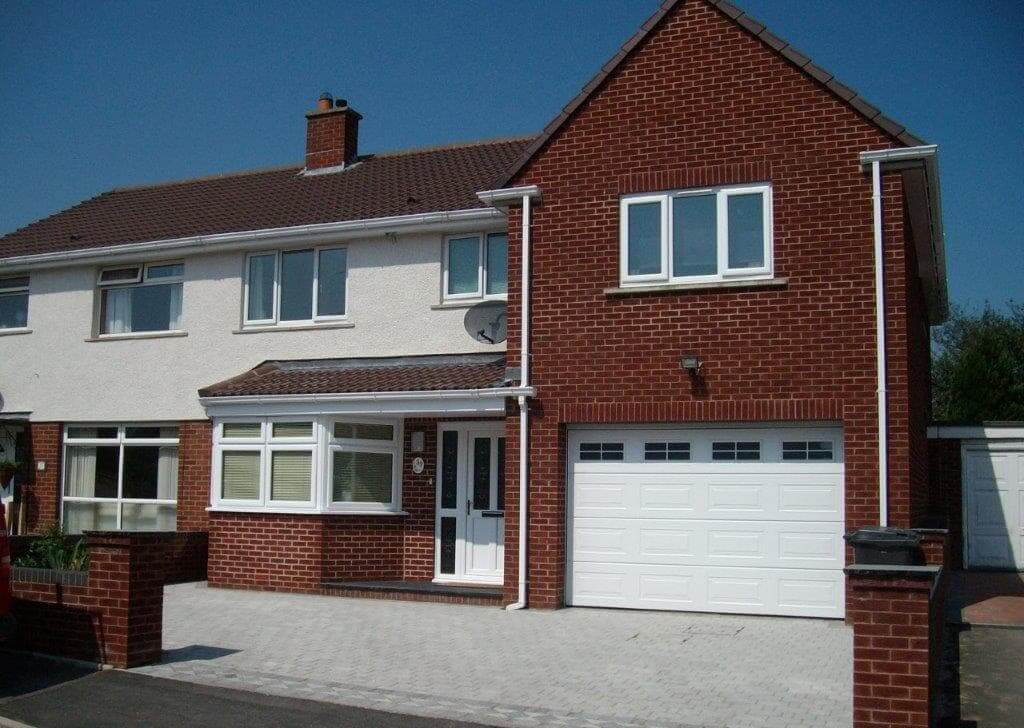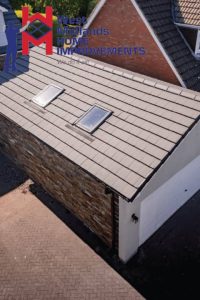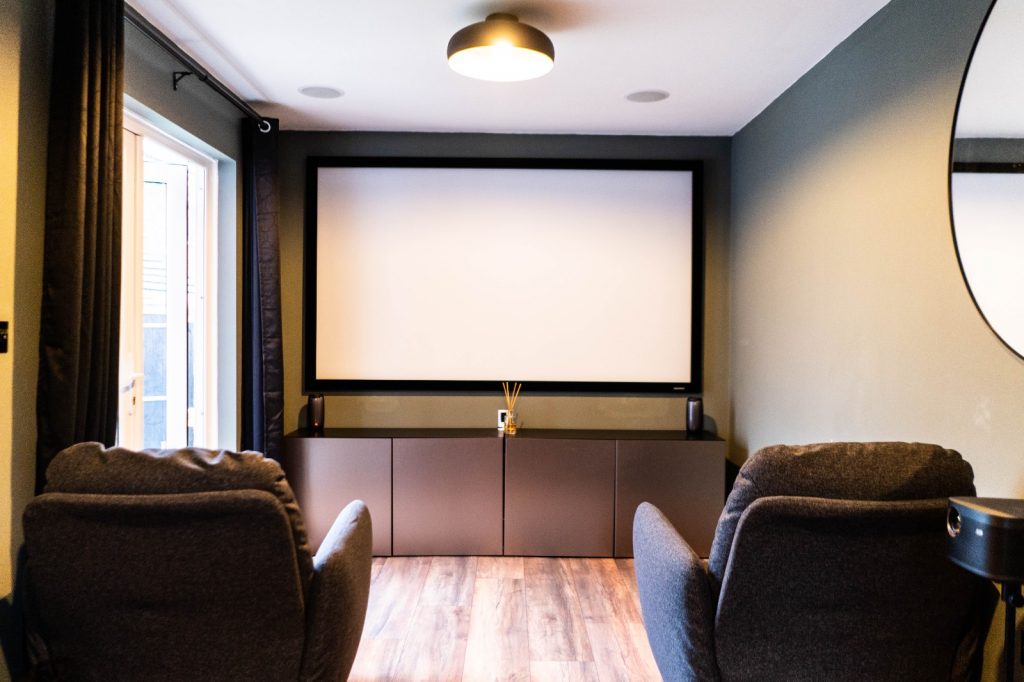In homes across the West Midlands, there are forgotten spaces full of potential that are gathering dust. While your car sits on the driveway, your garage becomes a dumping ground for holiday decorations, old paint tins, and that old exercise bike. Cobwebs form in corners, and the room echoes with wasted opportunity.
At the same time, you’re looking for extra space and thinking about moving, but the cost of living continues to rise, and a bigger house seems out of reach. But what if the extra space you need is already there, waiting to be transformed?
A garage conversion offers a practical solution for many homeowners. Whether you’re dreaming of a home office, an extra bedroom, or even a home gym, converting your garage can be a cost-effective way to expand your living space without the complexity of a traditional extension.
But before you start planning your new room type, you’re probably wondering: how much will it cost? The total cost isn’t a straightforward answer because every garage conversion project is unique.
We’ve written this piece to break down the factors that influence the price and give you a clearer picture of what to expect.
Factors That Influence Garage Conversion Costs
Garage Size and Type
The square footage of your garage is one of the biggest factors affecting the total price. A single garage typically offers around 14 square metres of space, while a double garage might provide 300 square feet or more.
The type of garage also matters. Converting an attached garage is usually more straightforward than working with a detached garage, which may need additional insulation and utilities connected from the main house.
Structural Changes
Most garages weren’t built to be lived in, so some structural work is often needed:
- The garage floor is typically lower than the rest of the house and may need to be raised
- Garage door replacement with proper walls and windows or a standard entry door
- Reinforcing the existing structure if necessary
- Ensuring proper damp-proofing
Insulation Requirements
Garages usually lack proper insulation, making them cold in winter and hot in summer. Adding insulation to walls, floors, and ceilings is essential to create a comfortable living space, and this forms a significant part of the conversion cost.
Utilities Installation
Bringing your garage up to the standard of the rest of your house often means installing or extending:
- Electrical wiring and electrical outlets
- Plumbing work (if you’re adding a bathroom or utility room)
- Heating systems
- Internet connections
Windows and Natural Light
Most garages have limited natural light. Adding windows or skylights can transform the feel of the space, but will add to your overall budget.
Interior Finishing
The finishing touches can vary dramatically in cost depending on your choices of:
- Flooring (laminate, carpet, tile, etc.)
- Wall finishes
- Lighting fixtures
- Storage solutions
Typical Garage Conversion Costs: What Can You Expect?
While prices vary significantly depending on location, material quality, and specific requirements, here’s a general guide to help you budget:
Budget Conversion (£15,000 – £20,000)
This is the simplest type of garage conversion, ideal if you’re looking for extra space without significant structural changes. It typically includes basic insulation, plastering, standard electrics, and replacing the garage door with a wall and window. While the finishes are kept simple, it’s a great option for creating a simple bedroom, home office, or utility room on a tight budget.
High-End Conversion (£20,000+)
A premium conversion might include:
- Top-grade insulation for excellent energy efficiency
- Extensive structural changes to maximise the new space
- High-quality windows and doors
- Luxury flooring
- Custom storage solutions
- Full bathroom installation
- High-specification electrical and lighting systems
This level of conversion could create a luxury bedroom with en-suite, a professional home office, a state-of-the-art home gym, or a cinema room.
To spark your inspiration, read our blog packed full of garage conversion ideas and designs!
Double Garage Conversion
If you’re fortunate enough to have a double garage, the possibilities open up even further. With twice the space to work with, you could create one large open-plan room or divide the area into two distinct spaces – for example, a home office on one side and a playroom or gym on the other. The larger footprint also makes it easier to incorporate features like en-suites, built-in storage, or even a self-contained annexe.
A double garage conversion can transform the way you use your home, giving you flexible options that grow with your family’s needs.
A Remarkable West Bromwich Garage Conversion
One of our standout projects in recent years demonstrates just how versatile garage conversions can be.
Like many professionals adapting to remote working, the client required a dedicated home office, but she also dreamed of having her own cinema space where she could unwind after work hours.
This project perfectly showcases what’s possible with thoughtful design and skilled execution. Where once stood a cold, concrete storage area, now sits a beautiful dual-purpose room.
Check out all the details and pictures of this great work.
Why Choose West Midlands Home Improvements?
At West Midlands Home Improvements, we’ve completed garage conversions across Wolverhampton, Solihull, and throughout the Birmingham area. We understand the unique challenges of converting garages in local properties and have developed efficient solutions that maximise value while minimising disruption.
Currently, we’re offering 20% off – that means you could save up to £5,000 on your garage conversion project! This special offer stands until the end of October, making now the perfect time to transform that underused garage into valuable living space.
What makes us unique is that we handle every aspect of your conversion, from initial design through to the finishing touches, including all necessary permits and building regulations compliance.
Reclaim Your Home’s Unused Spaces
Converting your garage can be a smart investment that increases both your living space and your home value. While the average cost of a garage conversion typically ranges from £7,000 to £25,000, depending on the cost factors we’ve discussed, it remains significantly cheaper than moving house or building a new extension.
With our Autumn sale, there’s never been a better time to start your garage conversion project.
Ready to transform your underused garage into beautiful, functional additional space? Call us on 0121 726 6730, email us at contact@westmidlandshomeimprovements.com, or use our online contact form.
Frequently Asked Questions
Do I need planning permission for a garage conversion?
Most garage conversions fall under ‘permitted development’ and don’t require planning permission, provided they don’t involve enlarging the building or significantly altering its appearance. However, there are exceptions, particularly for listed buildings, homes in conservation areas, or if you’re converting a detached garage. We can help determine what permissions you might need for your specific situation.
Will my new room be warm enough to use all year round?
Absolutely. We add proper insulation, heating and ventilation to make sure your converted garage is just as comfortable as the rest of your home.
Can a garage conversion include a bathroom or utility room?
Yes, it can. If plumbing is available or can be added, we can include a bathroom or utility area as part of the design, as long as there is enough garage space.


