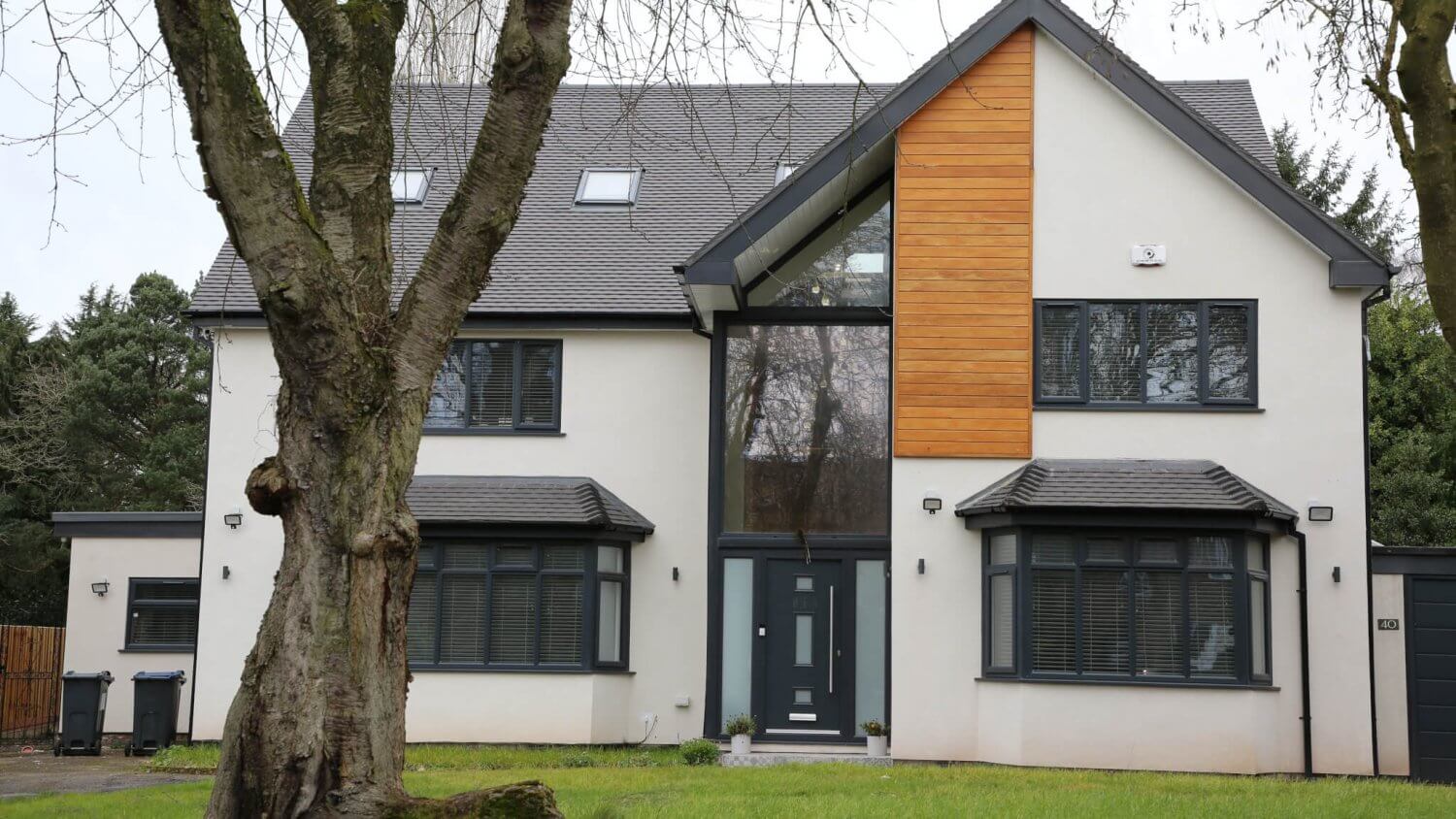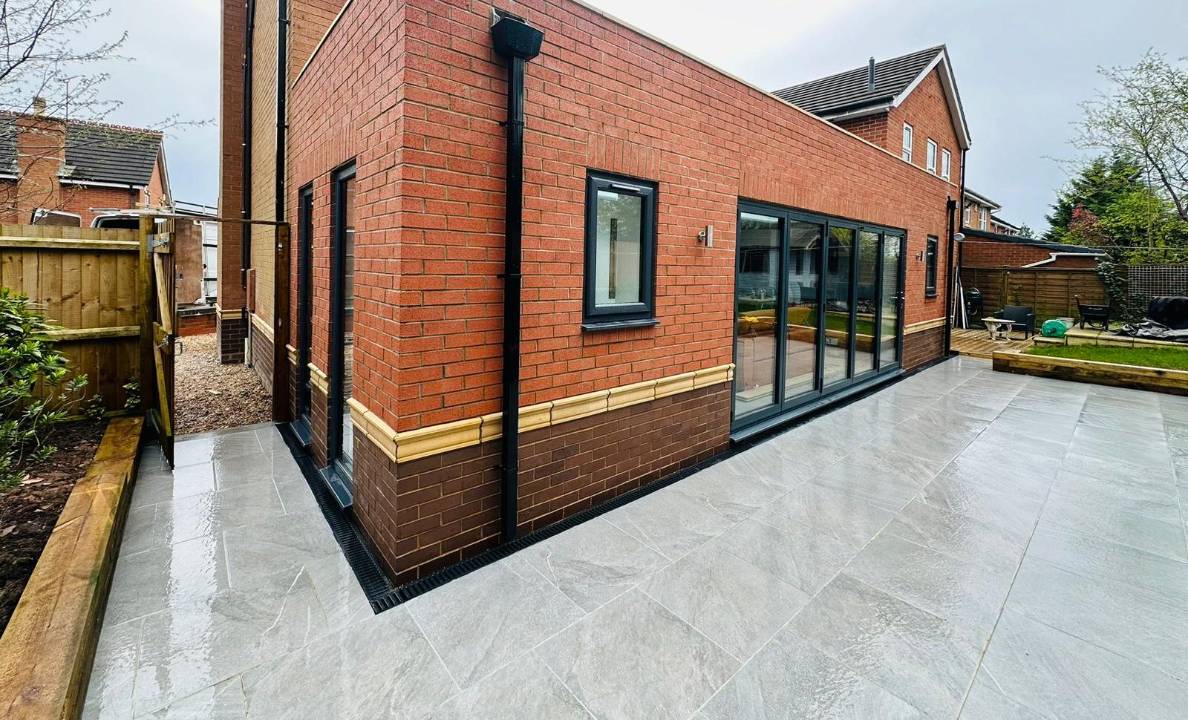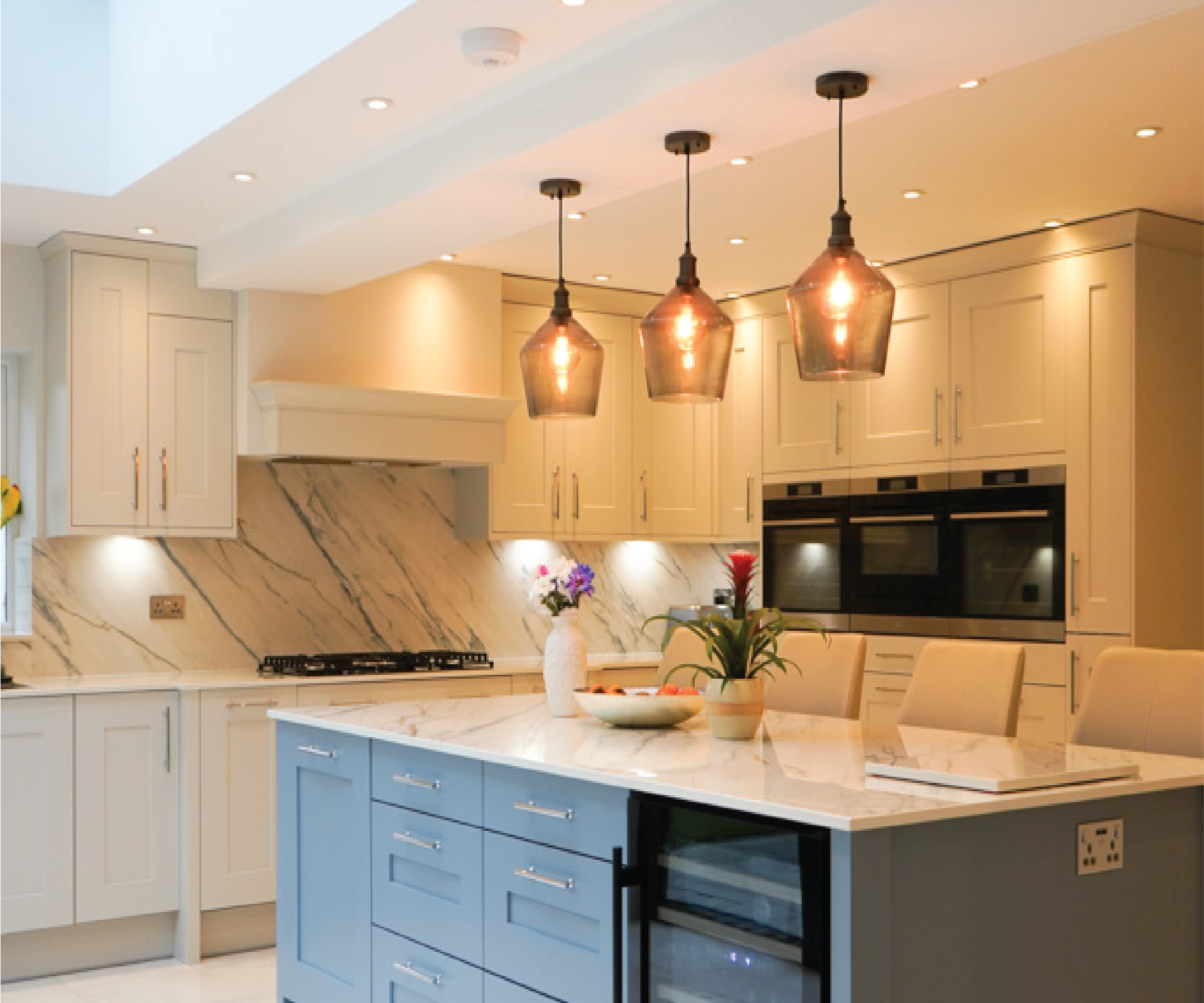When it comes to double storey extension ideas, there is an immense amount of variety to choose from! All of which will lead to a significant increase in living space as well as value to your home.
Understandably, a project of this nature can seem a little bit daunting at first. A double storey extension brings with it a sizeable list of tasks to complete. Many conversations will need to be had regarding purpose, aesthetic and function to name a few.
At West Midlands Home Improvements, we thought we’d try and make things a little bit easier for you. We’ve crafted our all-encompassing ultimate double storey extension ideas blog!
Here, we will go through absolutely everything you need to know about double storey projects. It will undoubtedly help you attain a clearer vision of what form you’ll want your double storey build to take!
If, after reading this blog, you feel like you could use some expert advice from the best home improvement company in Birmingham, get in touch with the West Midlands Home Improvements team today! We are always more than happy to provide our years of expertise to help you achieve your dream home renovation!
What Is A Double Storey Extension?
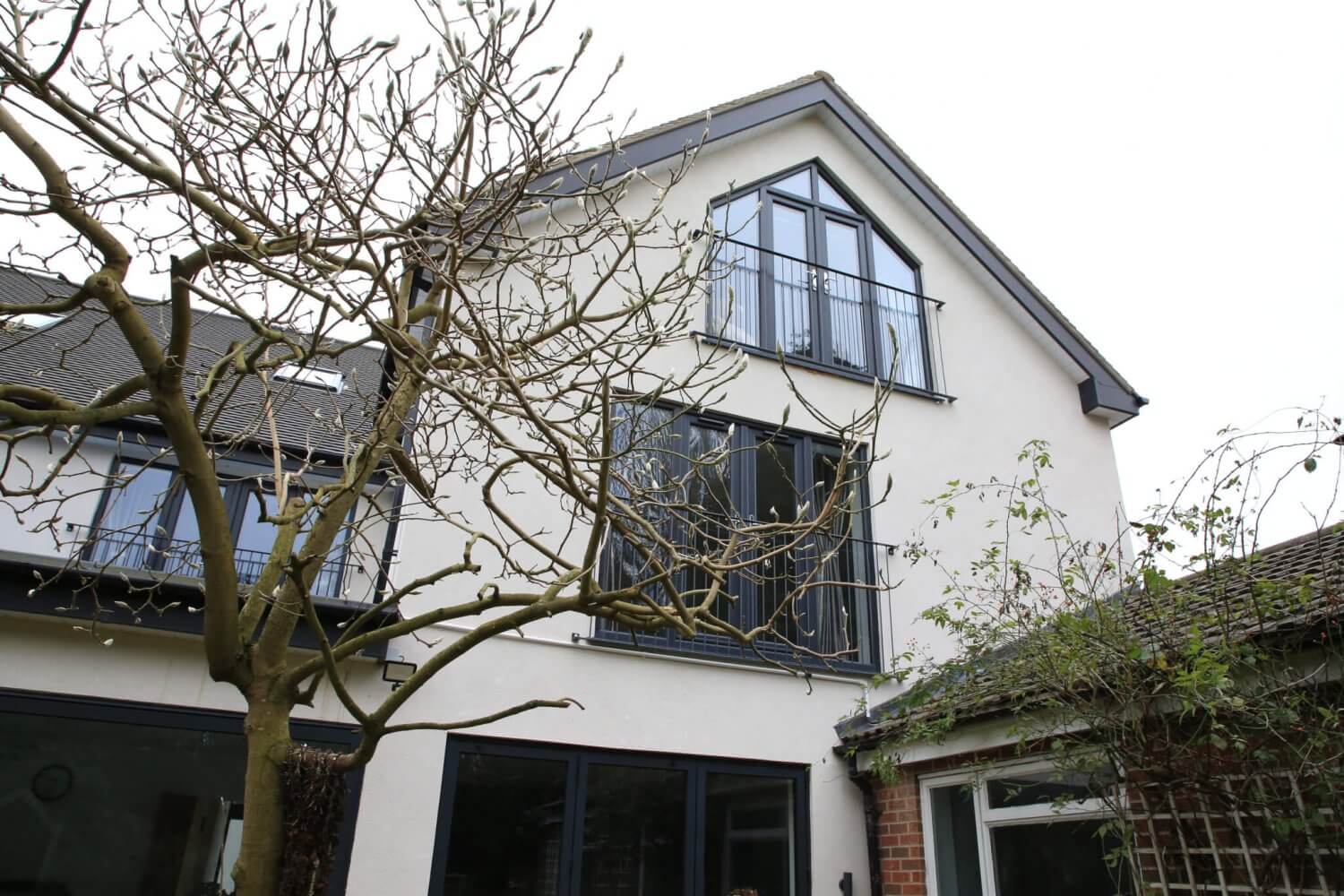
A double storey extension is essentially a two-floor extension that adds a tremendous amount of living space to your home. Typically, the two storeys usually feature a ground floor and a second level floor. However, this does depend on the existing shape of the property, any prior extensions and the desires of the homeowners (who could be looking for something more custom and unique).
Similar to single storey offerings, double storey extensions come in the form of side returns, rear extensions or wrap-around extensions. See our Single Storey Extensions Ultimate Guide blog for extensive definitions on each.
Double storey extensions are very desirable to homes with growing families. As a family grows, the need for more space increases and moving home has become an increasingly stressful and expensive option in recent years.
Alternatively, an extension of this nature will provide so much additional space. It is far more economical and convenient despite it being somewhat of a daunting undertaking!
Double Storey Extension Ideas
The Upstairs-Downstairs Extension
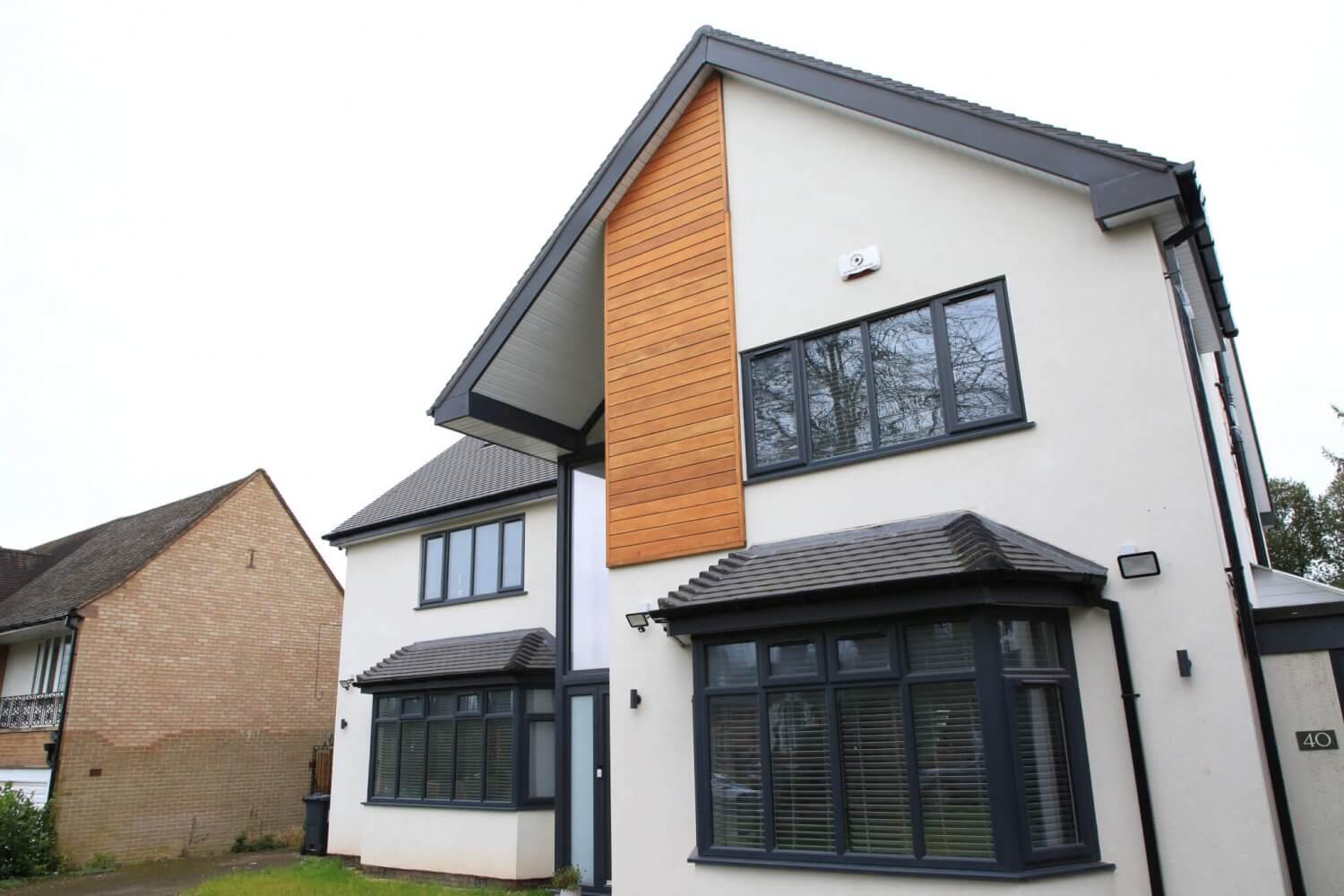
This type of extension is split up into the ground floor and upper floor. You can utilise the ground floor portion in many different ways. An open plan kitchen, a living room, a dining room, a downstairs bedroom or more unique options are available if you have something more niche in mind.
A popular option many contemporary homeowners are opting for is choosing bi-folding or swing and slide doors for the ground level. Not only does this provide the new living space with an incredible amount of natural light, it also brings a fantastic element to a dining or living area whereby you’ll be able to open out on to your garden or patio area.
The upper floor portion could become an additional bedroom or bedrooms, bathroom, en suite for a master bedroom, home office, nursery and more. This style of extension is perfect for a child who has outgrown their current sized room. Also, the morning bathroom routine during the school rush will be far less stressful!
The Double Storey Extension On A Semi Detached House
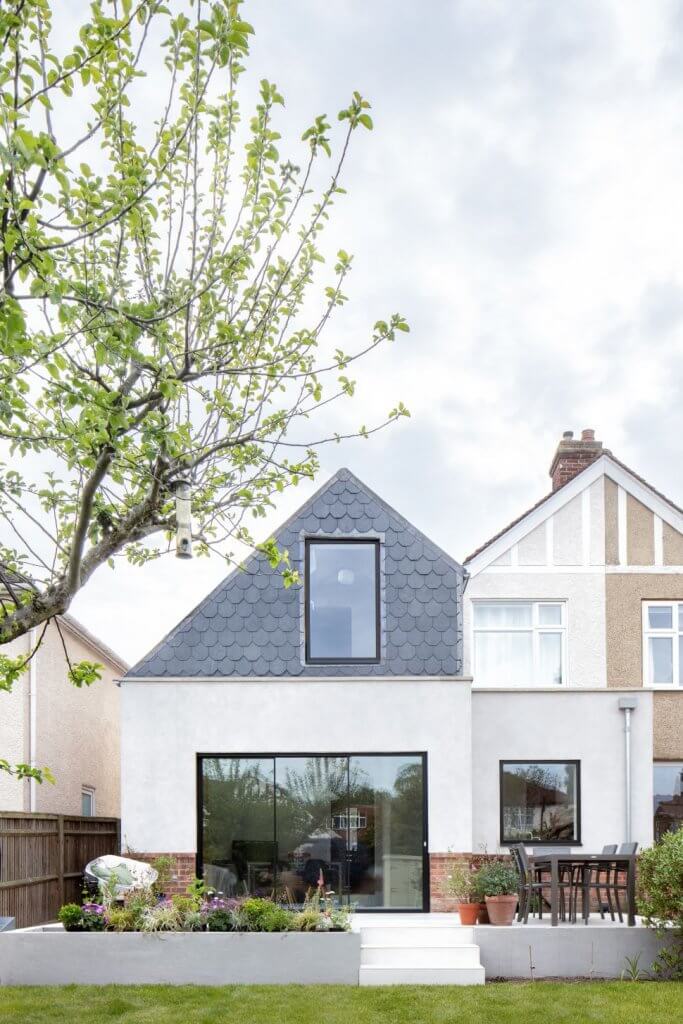
Semi detached houses are the most common property type to have a double storey extension. They are ideal for either side return or wrap-around double storeys, where an incredible amount of space can be created.
Even on smaller semi detached properties, a life-changing amount of new space will have you enjoying our home more than ever before!
Your house will become wider which will enable to you increase your kitchen and living areas, as well as add additional bedrooms. Another popular option is, if you have enough space on the side of a property, using the space as a dwelling house.
Although adjoined, the space can be viewed as a completely separate living space. Perfect for when multiple generations are living in one home.
The Double Storey Extension On A Terraced House
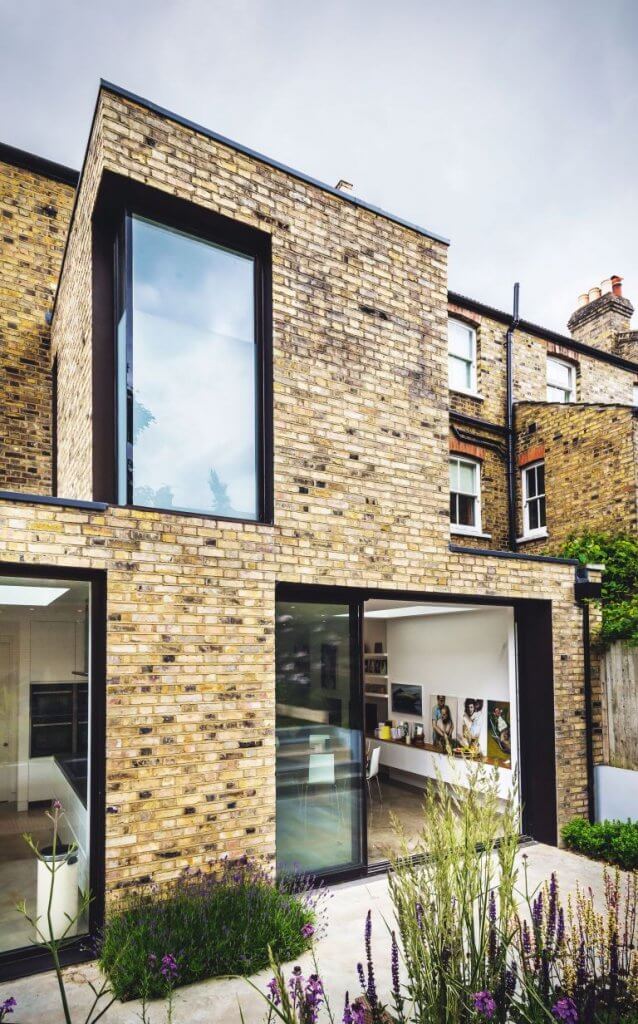
Many people think that if they live in a terraced house, that a double storey extension is an impossibility. However, that simply isn’t the case! A rear double storey is ideal for properties of this nature, and involves extending out from the back-side of a house.
You can create an enormous space downstairs which can take many forms depending on your desires. A large kitchen, living room, dining room, or an open-plan kitchen space which can combine all three! Upstairs, extra bedrooms, a bathroom, storage or a number of other room types can be built.
The Double Storey Extension On A Detached House
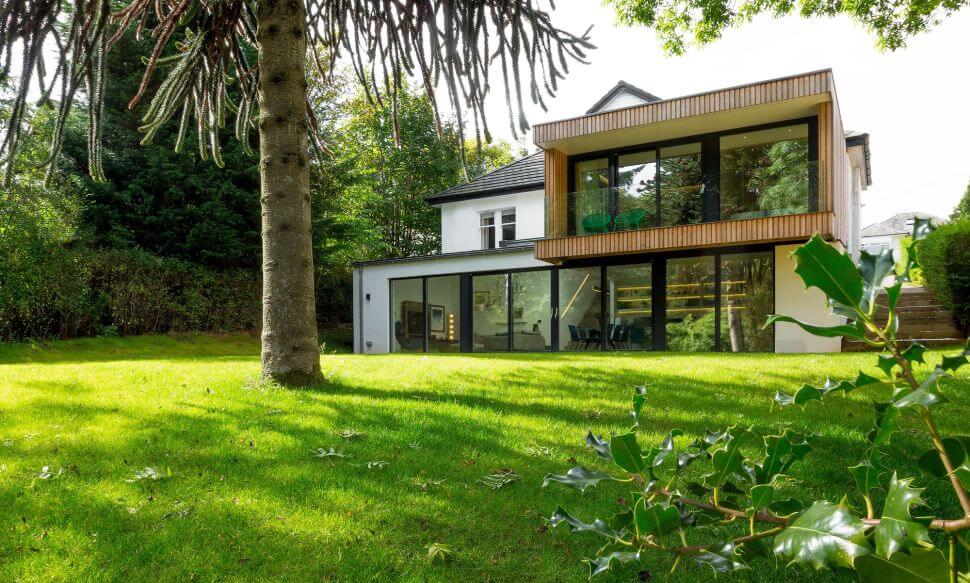
It is usually extremely easy to add a double storey extension to a detached house. It won’t disturb the neighbours much at all, and you can take your pick between rear, side or wrap around double storey extension designs.
The possibilities of doing something completely outside the box is much more possible here. You can design an extension which is large, complicated and completely unique. With a detached house, there are far less compromises when it comes to building extensions.
The Double Storey Garage Extension
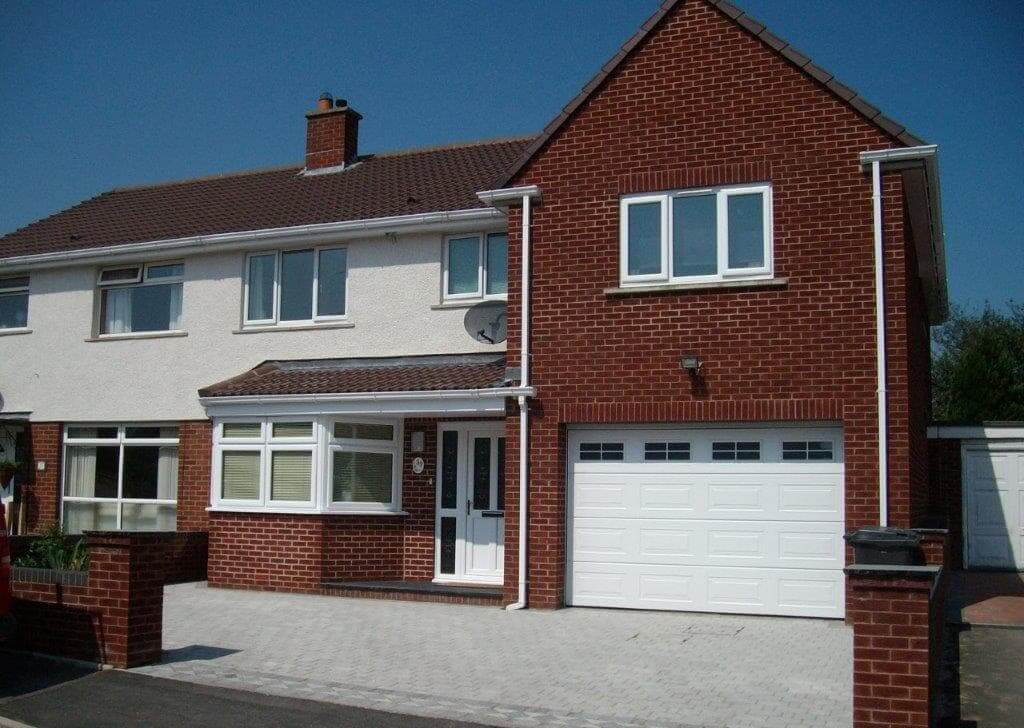
When you think of a garage and any home improvements you can make, typically people think about converting just the garage alone. However, a double storey garage extension is a perfectly viable option for those who really want to maximise the amount of new space creation.
If you have space to the side of your home above the garage, that is ideal for a double storey extension. You can utilise the non-existent space above the garage and revolutionise your living environment. There are other garage storey extension types but this is certainly the most common one!
The Double Storey Basement Extension
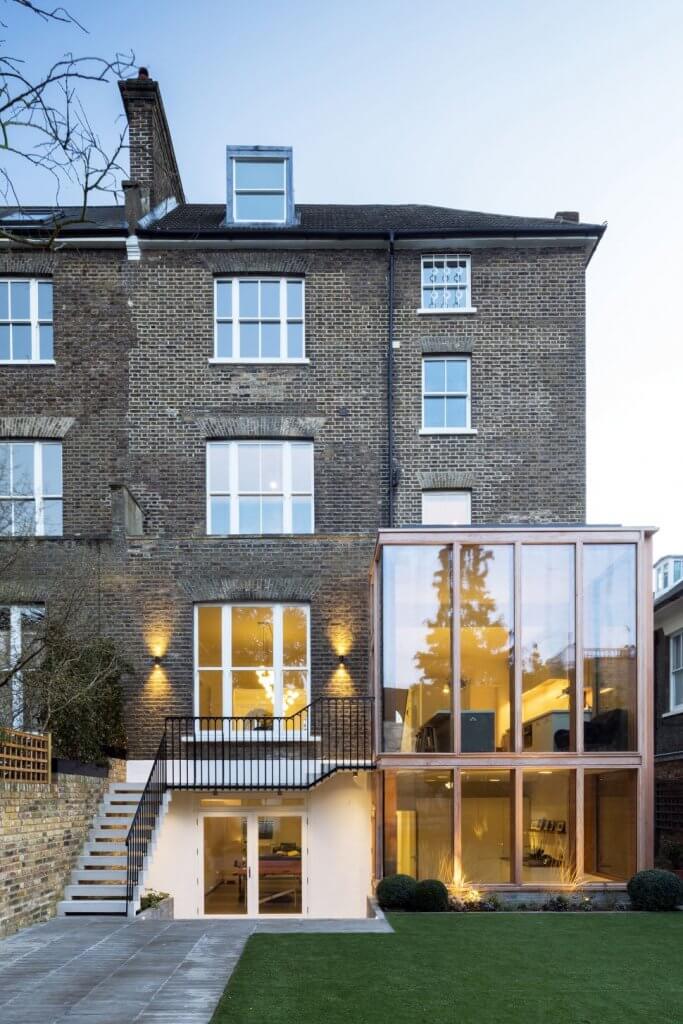
Basements aren’t always common in the UK. However, for homes that do possess them, the renovation possibilities are very unique and offer a wide range of possibilities.
These spaces often suffer from a lack of natural light. So, extending downwards with a glass box extension or an extension featuring lots of glazing is a great option. What was once a previously dark and disjointed layout can be transformed into one bathed in light with a modern and practical aesthetic.
Do You Need Planning Permission For A Double Storey Extension?
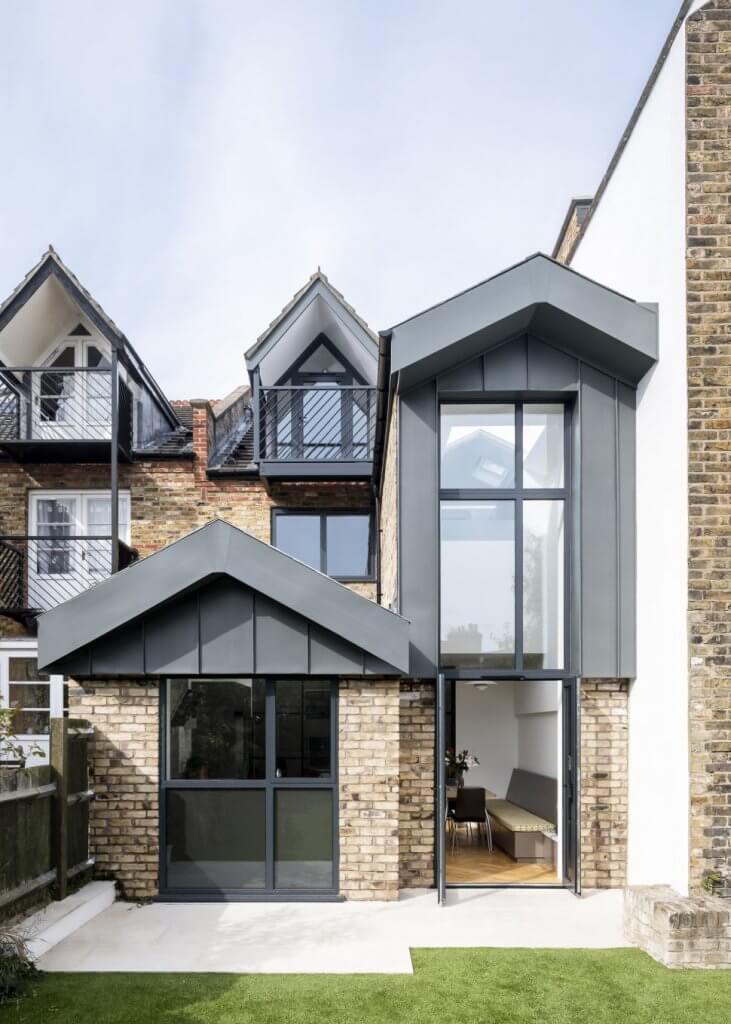
If your double storey extension does not meet the rulings for permitted development rights, then you will have to apply for planning permission.
Permitted development rights are changes you can make to your house with applying for planning permission. Unfortunately, most double storey extension usually exceed the rights granted by permitted developments. For the unlikely to happen, you will need to abide by the following rulings:
- The double-storey extension cannot be wider than half of the original house
- The double-storey extension cannot be higher at the eaves than the existing eaves. Also, the roof of your double-storey extension cannot be higher than the roof of the original house
- If the double-storey extension comes within two meters of the land boundary then the eaves cannot be taller than three meters
- If your house faces directly onto a street, you cannot extend forwards
- The double-storey extension cannot include any balconies, verandas, raised platforms, microwave antenna, chimneys, or involve any alteration to the existing house’s roof.
- The materials used on the outside of the new double-storey extension should match the materials used on the outside of the existing house
- The roof pitch of the double-storey extension should match the roof pitch of the original house. Or, as closely as possible.
- The land used for the double-storey extension should not be within seven meters of any land boundary. It should also not extend beyond the rear wall of the original building by more than three meters
- If you’re building a side extension which is elevated and want to put a window on the first floor, it should be obscure-glazed and non-opening unless the openable part is higher than 1.7 meters from the floor
- You will not qualify for a permitted development if you want to build a double storey extension to the side of your home or if you live in a protected areas such as conservation areas, national parks or an area of out standing natural beauty to name a few.
How To Add A Double Storey Extension To A Listed Building
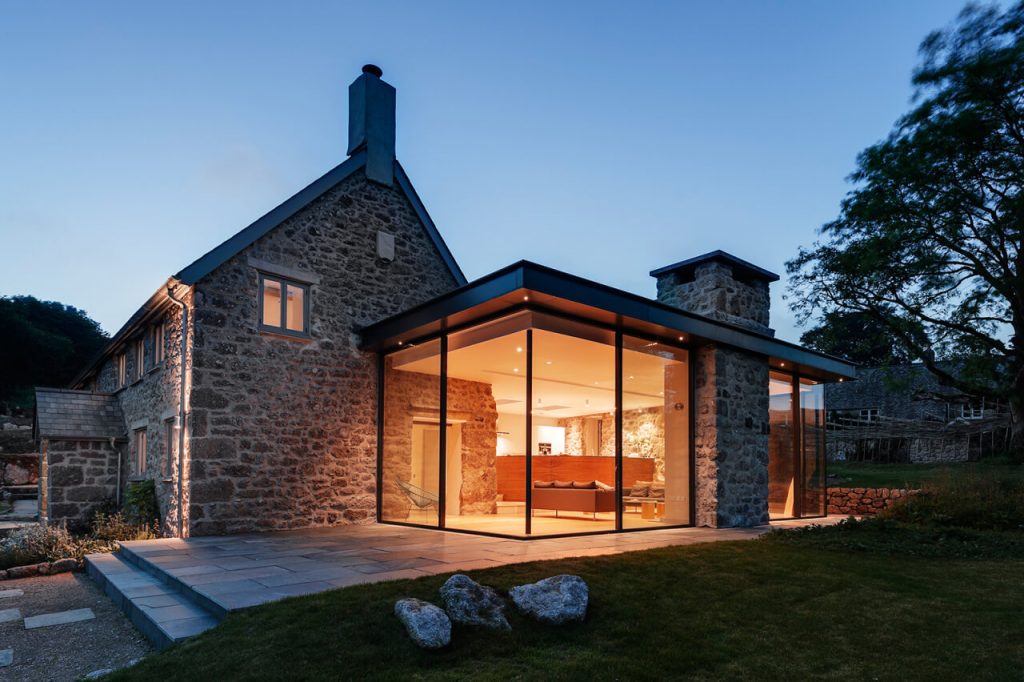
In order to achieve this, you will have to apply for what’s known as Listed Building Consent.
If you are the owner of a listed building, in order to build a two storey extension you will need to:
- look at the original design of the property
- research the martial and techniques that were used to build the property
- Then, see if you can replicate them so there’s no mismatching from the old to the new
It’s not impossible to complete these tasks. However, it will evolve a lot more effort to preserve the listed building’s historical assets.
How To Add A Double Storey Extension In A Conservation Area
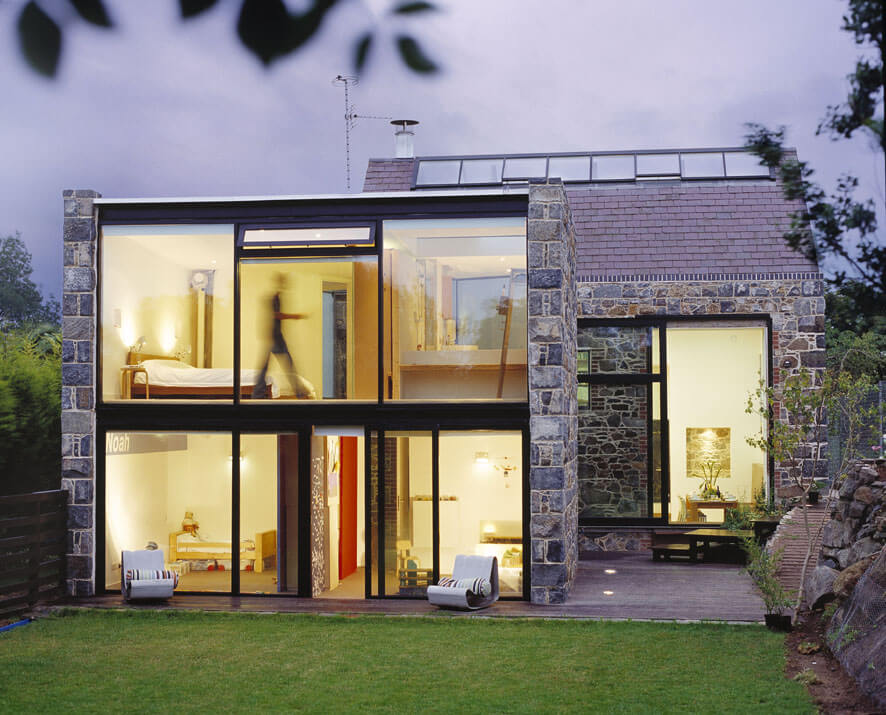
The concept of conservation areas were introduced in the 1960s in an effort to protect and preserve the character of a local area. Under Section 69 of the 1990 Planning Act, any unique architectural or historical character needs to be preserved.
You’ll need to attain planning permission before adding a double storey extension in a conservation area. The process is very similar to the process for a property not in a conservation area. Yet, some of your choices will be potentially more restricted than what you’d find in the norm.
Do You Need Building Regulations Approval To Build A Double Storey Extension?
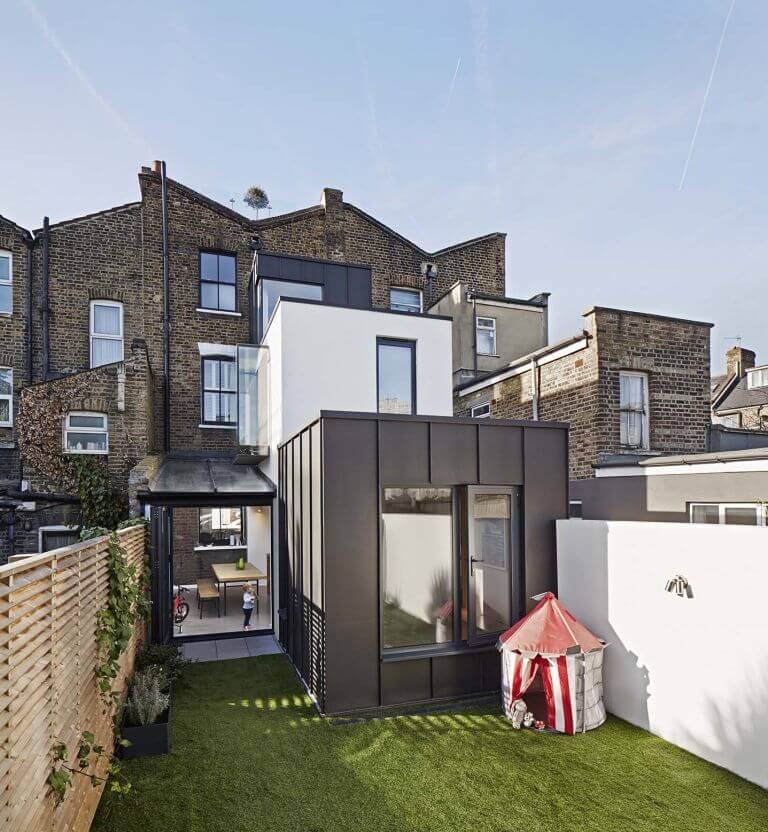
No matter what the size and dimensions of your double storey extension, you will always need to apply for building regulations approval. A full set of architectural drawings and structural calculations & specifications for your submission.
At WMHI, our in-house architects take care of all planning permission and building regulations applications to save you the hassle. We will ensure that you achieve the design you’re looking for whilst ensuring sound structural integrity.
Need A Double Storey Extension Quote?
We hope that you’ve thoroughly enjoyed our double storey extension ideas blog! And that its been a useful guide for your double storey dreams.
At West Midlands Home Improvements, we are the home improvement company who can take absolutely any renovation project from start to finish.
Over the years, we’ve built up a fantastic reputation throughout the Birmingham & West Midlands area. We’ve built hundreds upon hundreds of extensions and revolutionised the home lives of our customers.
Also, as we own our own builders merchants, we can provide more cost-effectiveness when it comes to acquiring the materials you need for your extension project.
If you’re thinking about adding a double storey extension to your home, the WMHI team are at hand!
We advise any prospective customers to make use of our FREE consultation. During which you can make use of years of experience, and we can advise you on the best route to take to ensure that your double storey extension ideas go from dream to reality.
Get in touch with us today for your free consultation and free quote!
