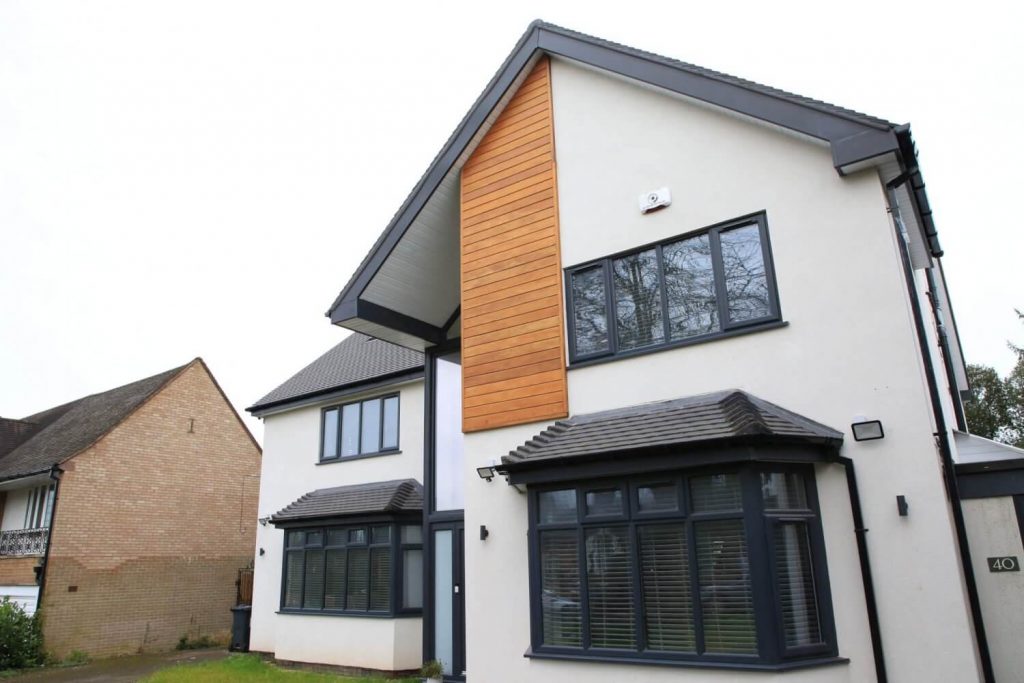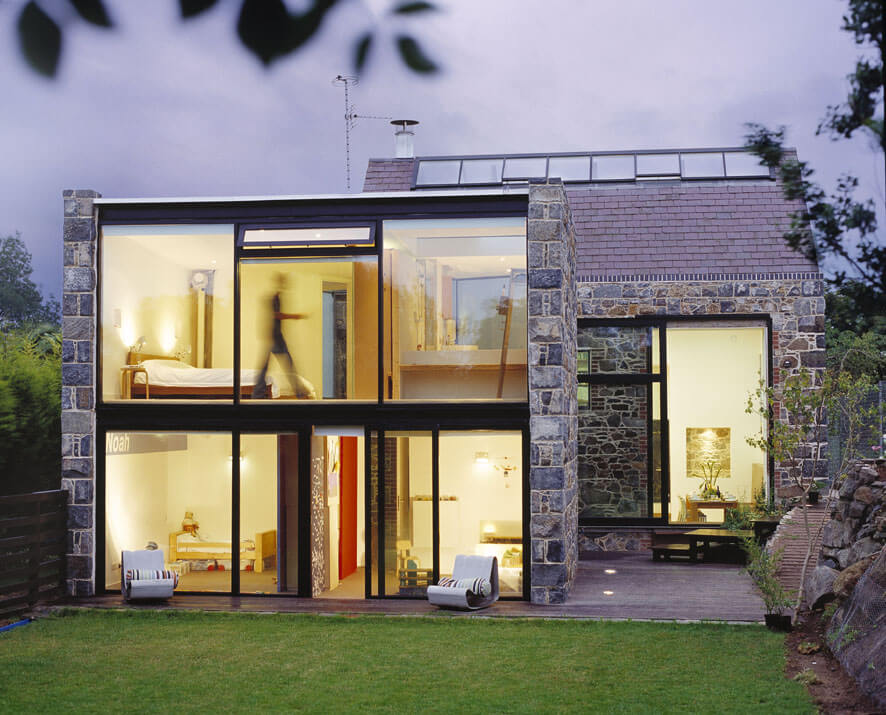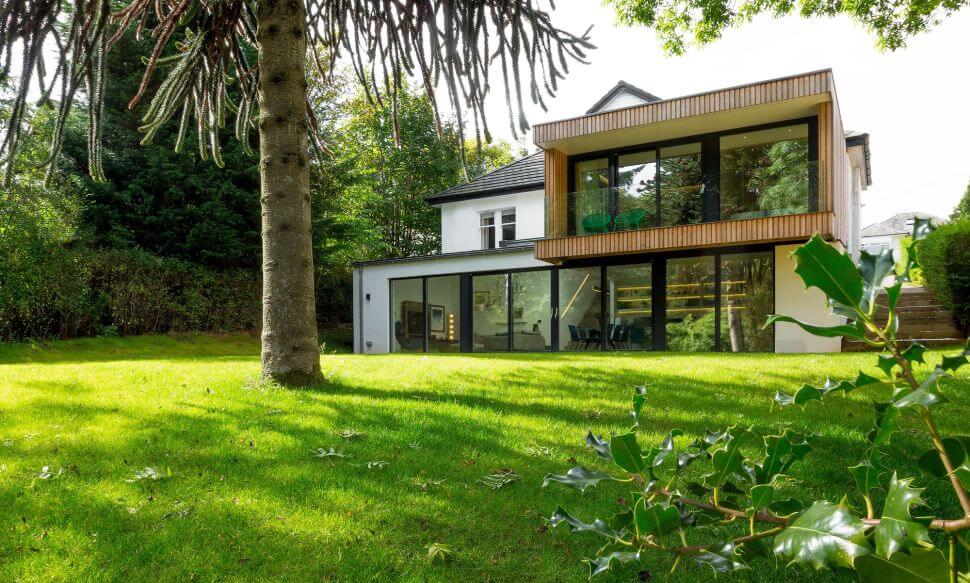You love your home, you’ve grown close to your neighbours over the years, your children attend the local school, and you’ve created memories within the walls. But as your family grows or your needs change, you find yourself needing more space. It’s a problem that many homeowners face.
Moving to a larger house is an obvious solution, but the thought of leaving your community behind, the stress of selling and buying, the stamp duty costs, and the upheaval of starting fresh somewhere else can be overwhelming. This is where a double storey extension offers a compelling alternative, allowing you to create the space you need whilst staying put.
Unlike single storey house extensions that extend only on the ground floor, double storey extensions add space across two levels, maximising the potential of your property while often offering better value per square metre.
What are double storey extensions?
Double storey extensions add new rooms across two floors of your home. They can dramatically transform your living space, potentially adding multiple bedrooms, bathrooms, and living areas in one project. This type of extension is a great way to gain substantial additional space in one fell swoop.
Types of double storey extensions
Rear extensions
Extending from the back of your property is the most common approach for double storey extensions. Rear extensions have minimal impact on the appearance of your home from the street and can create a seamless connection with your garden.
On the ground floor, rear extensions typically expand living areas, creating larger kitchens, dining rooms, or family spaces. The upper floor often accommodates additional bedrooms or bathrooms.
The main consideration with rear extensions is the potential impact on garden space and ensuring your design preserves enough outdoor area for your needs.
Side extensions
If you have unused land at the side of your home, a double storey side extension can be an excellent use of this space. Side extensions work particularly well for detached houses and semi-detached houses where there’s sufficient room between the property and its boundary.
Side extensions can add narrower rooms like utility spaces, studies, or bathrooms on the ground floor, with similar spaces or additional bedrooms above. A double storey side extension is a great way to increase living space without reducing garden size.
Front extensions
Though less common due to planning constraints and upheaval, front extensions can transform the layout and the appearance of your home. They’re typically smaller in scale than rear or side extensions but can create valuable additional space, like porches, hallways, or expanded living rooms on the ground floor with extra bedroom space above.
Front extensions require careful design to ensure they complement the original house and fit with the street, as they’re highly visible and can affect the character of the area.
This often includes planning permission, something we are well-versed in handling. If you’re looking for a front extension or want to discuss planning permission, contact us and we can explain what is and isn’t possible with this type of extension.
Wrap-around extensions
For maximum impact, wrap-around extensions combine side and rear extensions to create an L-shaped addition to your home. This type of extension offers the most additional space and works well for corner properties or detached houses with generous plots.
The ground floor of a wrap-around extension often creates large, open-plan living spaces, while the first floor can accommodate multiple new rooms.
Planning permission and regulations
Double storey extensions generally face more planning scrutiny than single storey extensions because of their greater impact on neighbouring properties. Understanding the planning landscape is crucial before you begin your project. While some projects can proceed under permitted development rights, many will require formal planning permission from your local planning authority.
Under permitted development, double storey extensions must adhere to strict criteria:
- The extension must not extend beyond the rear wall of the original house by more than 3 metres
- It must be at least 7 metres from the rear boundary
- The height cannot be higher than the existing roof
- Side extensions are not permitted under permitted development for double storey additions
You’ll need planning permission if your project falls outside these parameters or if:
- Your home is in a conservation area or area of outstanding natural beauty
- Your property has had its permitted development rights removed
- You’re planning a side or front double storey extension
The local council will assess how your proposed extension affects neighbouring properties, particularly regarding loss of light or privacy. They’ll also consider how it impacts the appearance of your home and the wider area.
Building regulations approval is separate from planning permission and is required for all extension projects regardless of size. These regulations ensure your extension is structurally sound, energy-efficient, and safe.
At West Midlands Home Improvements, we handle all aspects of the planning process and ensure your extension meets all UK building regulations. This means you can focus on designing, whilst we cover all paperwork and applications.
Design considerations
Integration with existing building
A successful double storey extension should feel like a natural part of your home rather than an obvious addition. Consider how the new extension will connect with your existing property, both in terms of external appearance and internal flow.
The roof design is particularly important for double storey extensions. Options include matching your existing roof pitch, creating a complementary design with a different pitch, or using a flat roof for a more contemporary look.
Impact on existing rooms
Think about how the extension will affect light in your existing rooms. Windows or doors that currently look out to the garden may become internal features after your extension is built.
Careful planning can turn potential problems into features – for example, an existing window could become an internal window between old and new spaces, helping light flow through your home.
Internal layout
A double storey extension offers the opportunity to rethink the entire layout of your home. Consider whether the existing property needs reconfiguration to work with the new extension. This might include removing internal walls to create open-plan spaces or relocating staircases for better flow.
How we work with you
At West Midlands Home Improvements, we’ve completed similar work for countless homeowners across the West Midlands. Our comprehensive approach ensures your extension project runs smoothly from start to finish.
Design and planning
We begin with a thorough consultation to understand your needs and ideas. Our experienced designers then create plans that maximise the potential of your property while respecting its character and your budget. We handle all planning applications and building regulations submissions, liaising with the local council on your behalf.
Construction
Our skilled construction teams work efficiently and considerately, minimising disruption to your daily life. We provide clear timelines and regular updates throughout the build, ensuring you’re always informed about progress and next steps.
Aftercare
Our commitment doesn’t end when construction finishes. We provide comprehensive aftercare to ensure you’re completely satisfied with your new extension, addressing any issues promptly and professionally.
Turn your extension dreams into reality
A double storey extension represents a significant investment in your home, creating a home that meets your needs for years to come without the stress and cost of moving.
Whether you’re planning a rear extension to create a stunning new kitchen and master bedroom, a side extension to add valuable extra rooms, or a complete transformation of your home, our team has the expertise to help.
With our current special offer, there’s never been a better time to start your extension project. We’re offering up to £5000 off all home extensions until the end of August.
Ready to explore the possibilities? Call us on 0121 726 6730 or fill out our contact form for a free, no-obligation consultation. We’ll visit your home, discuss your ideas, and help you understand the options, costs, and timescales for your double storey extension.
Frequently asked questions
Is a double storey extension more cost-effective than a single storey extension?
While a double storey extension has a higher total cost than a single storey extension, the cost per square metre is typically lower. This is because many of the expensive elements (foundations, roof, planning) are needed regardless of whether you build one or two storeys. You’re essentially getting the first floor space at a reduced rate compared to building a separate single storey extension.
How disruptive is building a double storey extension?
While there will inevitably be some disruption during construction, we take steps to minimise the impact on your daily life. We typically seal off the construction area from the rest of your home and create a separate entrance for our team.
Can I live in my house during the build?
In most cases, yes. We work to minimise disruption and maintain safe, liveable conditions while work is underway. If parts of your home need to be temporarily sealed off, we’ll make sure you’re aware in advance.
Do you offer finance options for extension projects?
Yes, we understand that a double storey extension is a significant investment. We offer various finance packages to help spread the cost, including interest-free options and flexible payment plans. Our team can talk you through the available options during your initial consultation, helping you find a payment solution that works for your budget.
Do I need planning permission for a double storey extension?
Most double storey extensions require planning permission due to their impact on neighbours and the overall appearance of your property. However, some rear extensions may fall under permitted development rules if they meet strict criteria. We’ll help you determine what’s needed for your specific project.


