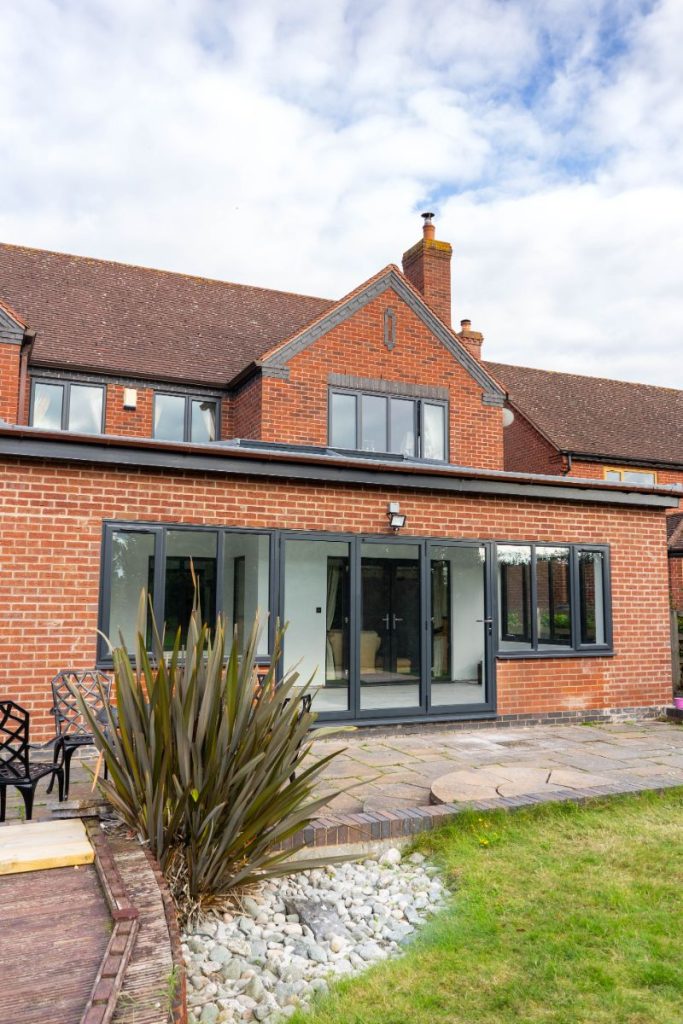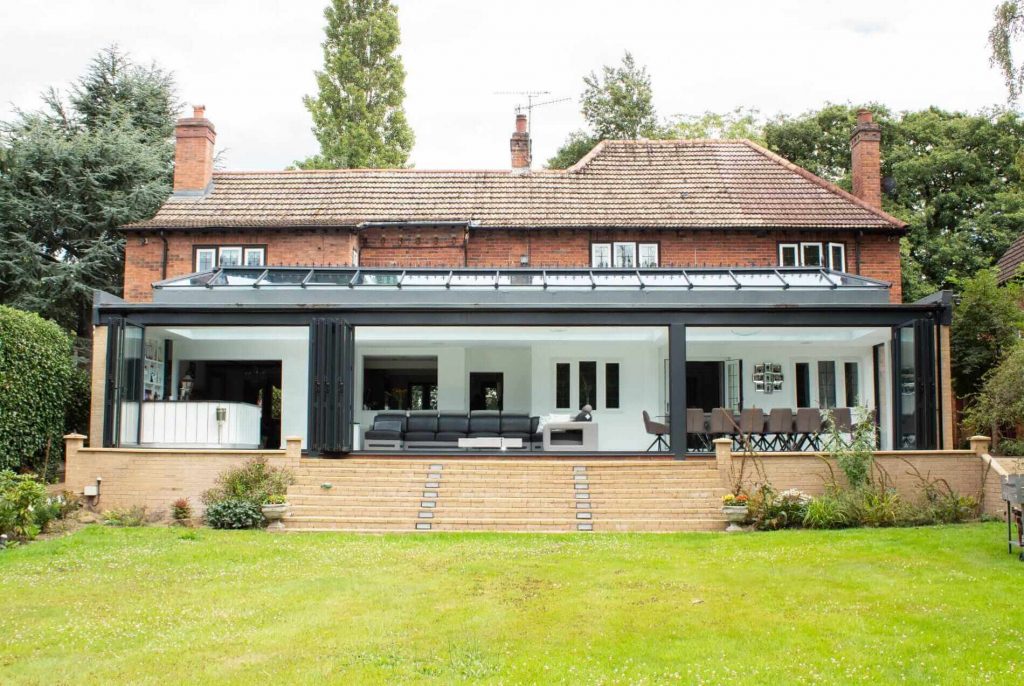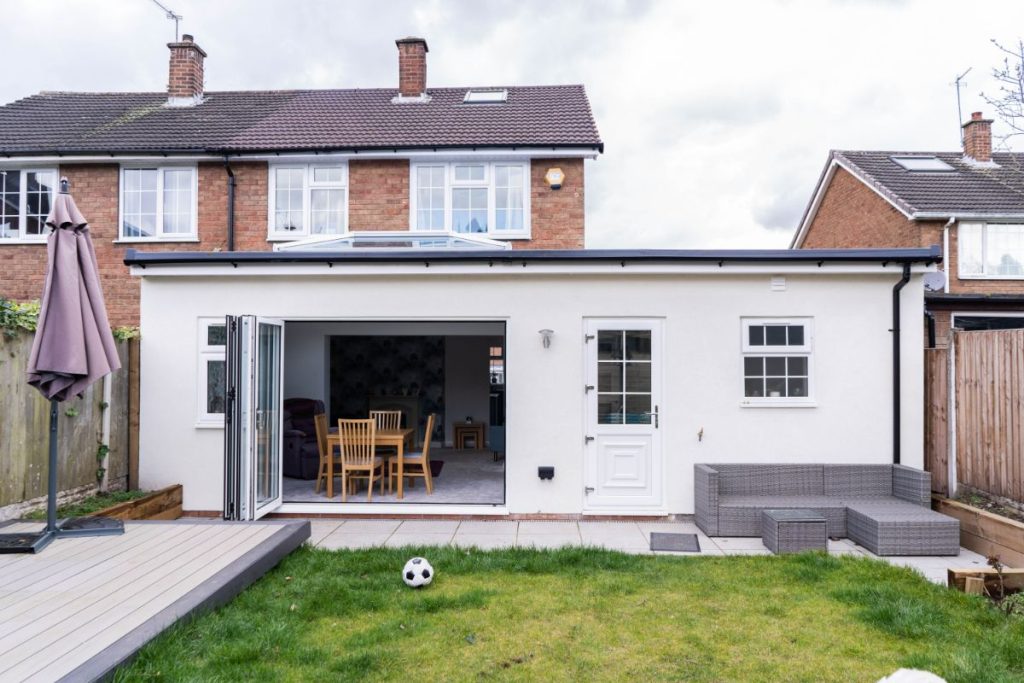Planning permission can feel like a maze of rules and regulations. Many homeowners put off their extension dreams because they’re worried about complex paperwork or having their application rejected.
Many homeowners are surprised to learn that not all extensions require formal planning permission. From permitted development rights to conservation area restrictions, this guide cuts through the confusion to help you navigate the planning landscape for your single storey extension. We’ll explain when you need permission, when you don’t, and how to navigate the process smoothly.
Do I need planning permission for a single storey extension?
Many single storey extensions can be built under ‘permitted development rights’, which allow certain types of building work without the need for a complete planning application. However, permitted development rights have specific conditions and limitations and don’t apply to all properties.
Permitted development rights
Permitted development rights are rules allowing homeowners to make certain changes to their property without applying for planning permission. For single storey extensions, the following criteria generally apply:
- The extension must not extend beyond the rear wall of the original house by more than 3 metres for an attached house or 4 metres for a detached house
- The height of the extension must not exceed 4 metres
- The extension must not cover more than 50% of the land around the original house (known as the curtilage of the dwelling)
- The materials used should be similar in appearance to the existing house
- Side extensions can only be single storey, with a maximum height of 4 metres and a width no more than half the width of the original house
If your planned extension meets all these criteria, you likely won’t need planning permission. However, there are important exceptions to be aware of.
When permitted development rights don’t apply
Your property might not have permitted development rights if:
- You live in a conservation area, national park, area of outstanding natural beauty, or world heritage site
- Your home is a listed building
- You live in a flat or maisonette (permitted development rights only apply to houses)
- Your planned extension would include a veranda, balcony, or raised platform
- The extension would be higher than the highest part of the roof of the existing house
In these cases, you’ll need to apply for planning permission.
The prior approval process
For some larger single storey extensions (extending between 3-6 metres from the rear wall for attached houses, or 4-8 metres for detached houses), you may need to go through a process called prior approval.
This isn’t a full planning application, but it does require you to notify your local authority of your plans. They will then consult with your neighbours, who have 21 days to object. If no objections are raised or if any objections aren’t considered relevant, you’ll receive a result of prior approval and can proceed.
Prior approval is a particularly confusing part of the planning permission process. We’ve worked on planning permission for various property types in different locations, so we can provide professional guidance specific to your property and local area.
How to apply for planning permission
If your single storey extension project does require planning permission, here’s the process:
- Prepare detailed plans: You’ll need detailed drawings showing the proposed extension and how it relates to your existing house and neighbouring properties.
- Complete the application forms: These can usually be submitted online through the Planning Portal.
- Pay the application fee: The current fee for a householder application for extensions in England is around £200.
- Submit supporting documents: This might include a design and access statement, particularly if your home is in a conservation area.
- Wait for a decision: The process typically takes 8-10 weeks, during which time your neighbours may be consulted and planning officers may visit your property.
At West Midlands Home Improvements, we can manage this entire process for you. Our experience with local planning authorities across the West Midlands gives us insight into what’s likely to be approved, helping to ensure a smooth journey for your extension project.
We will have planning permission in mind whilst working with you on your design, ensuring you understand what’s possible and what isn’t.
We will:
- Assess whether your extension needs planning permission or can be built under permitted development
- Prepare professional drawings and documentation
- Submit applications to the local authority
- Liaise with planning officers if any queries arise
- Ensure your extension complies with all building regulations
With our help, you can focus on the exciting aspects of your new extension while we handle the paperwork and technical requirements.
Start planning your extension
Hopefully, this guide has helped you to understand what’s possible within the planning framework. Our experienced team can visit your property, discuss your ideas, and provide clear guidance on your project’s planning requirements.
If you’d like to see some of our work, then check out how we transformed this Birmingham home with a single storey extension.
You shouldn’t let concerns about planning permission hold you back from creating your dream space. We cover Birmingham and the wider West Midlands area and would be delighted to help you confidently navigate the planning process.
Contact us today on 0121 726 6730, email us at contact@westmidlandshomeimprovements.com, or use our online quote form.
Frequently asked questions
How long does the planning permission process take?
Standard planning applications typically take 8-10 weeks to be decided. The prior approval process for larger permitted development extensions usually takes about 6 weeks. We recommend allowing plenty of time for the planning process when scheduling your extension project.
Will my neighbours be consulted about my extension plans?
Yes, neighbours will be consulted in both full planning applications and the prior approval process. They’ll be able to comment on how the extension might affect them. However, not all neighbour objections will prevent approval, only those based on relevant planning considerations.
What happens if my planning application is refused?
If your application is refused, we can help you understand the reasons and advise on next steps. These might include modifying your plans to address the concerns and resubmitting, or in some cases, appealing the decision. Many initially refused applications are approved after adjustments to the design or scale of the extension.
What’s the difference between planning permission and building regulations?
Planning permission relates to the appearance, size, and impact of your extension on neighbours or the environment. Building regulations deal with the safety, energy efficiency, and structural integrity of the build.
Will West Midlands Home Improvements help me design my extension?
Absolutely. We’ll work with you from the start to design an extension that suits your home and lifestyle – and that fits within planning guidelines. Our team has years of experience navigating the rules, so you can be confident your design will be practical and achievable.


