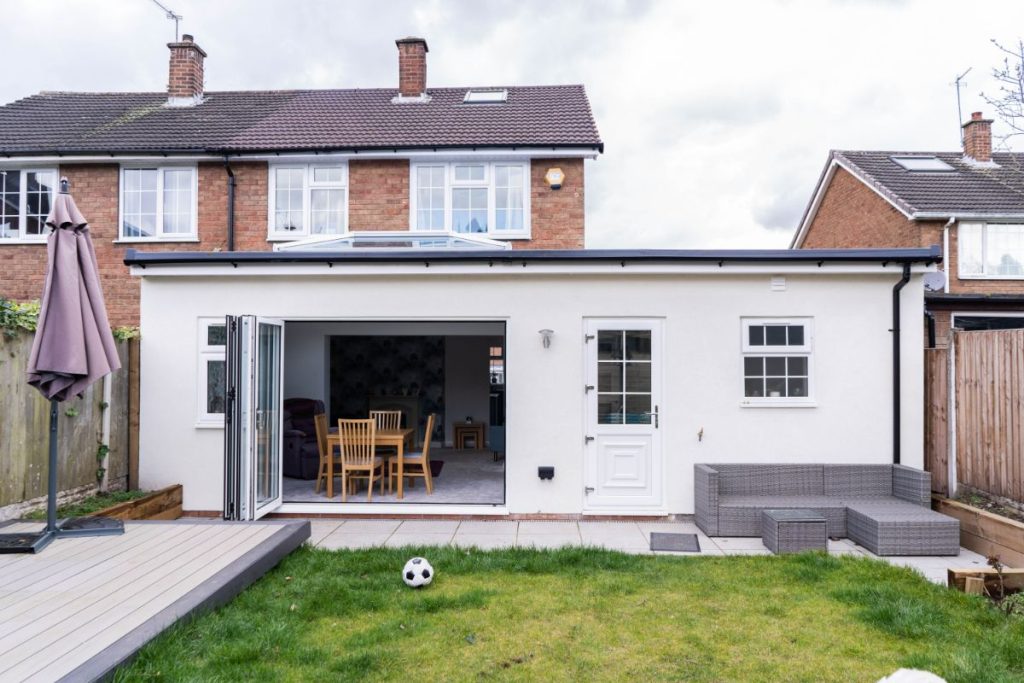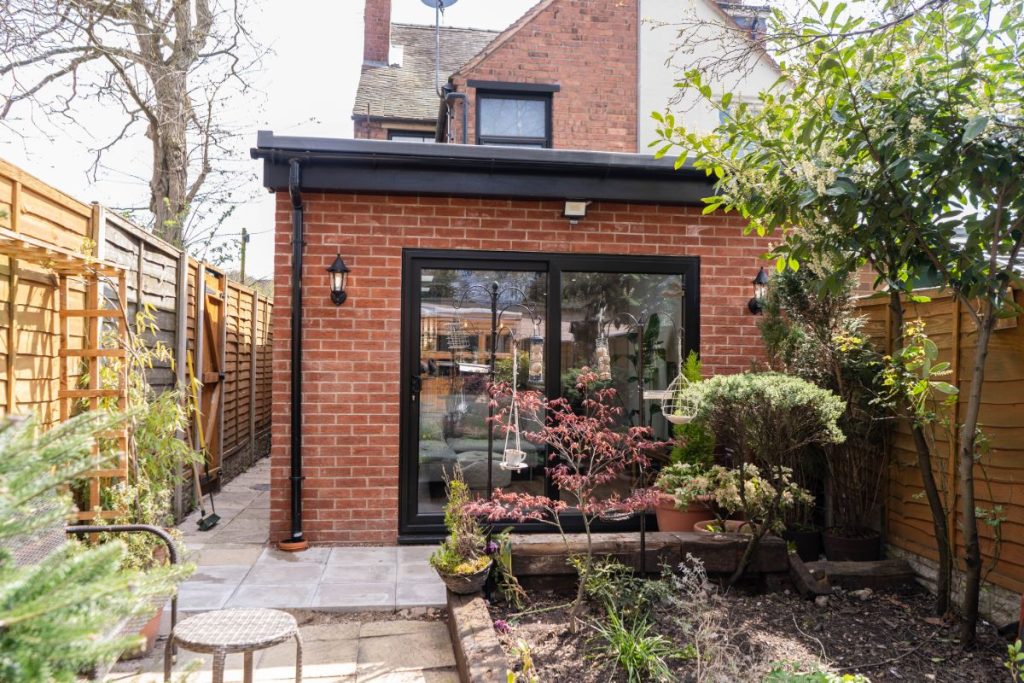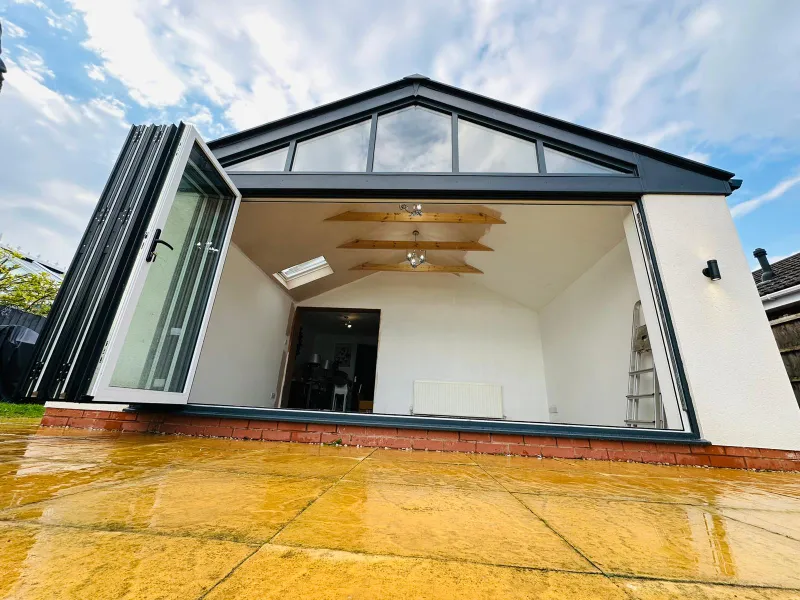Adding a single storey extension to your home is a practical way to gain extra living space without the disruption of moving. One of the most important decisions you’ll make when planning your extension is the type of roof, and flat roofs have become increasingly popular in recent years. They offer a clean, contemporary look and can be cost-effective for many homeowners.
In this guide, we’ll explore everything you need to know about flat roof extensions, from design considerations to planning requirements.
What is a flat roof?
A flat roof is a horizontal roof that contrasts the angled design of traditional pitched roofs. While they appear flat, they’re built with a slight incline to allow rainwater to drain. Modern flat roofs use layers of materials, including waterproofing membranes and protective coverings to ensure durability and energy efficiency.
Benefits of flat roof extensions
Flat roofs for single storey extensions offer several advantages that make them popular. From cost savings to modern design, here’s why many people choose this option for their home extensions.
If you’d like to see exactly what a flat roof single storey extension can look like, and get some extension design ideas, then check out this Birmingham home that we upgraded.
Cost-effective
Flat roofs typically require fewer materials and less labour than pitched alternatives, which can significantly reduce the cost of your build. The simpler design means less complicated structural details, potentially reducing the need for extensive structural work.
The savings don’t just come from materials; the simplicity of flat roof construction often means quicker installation times, reducing labour costs. For many extension projects, these savings can allow you to allocate more of your budget to interior finishes or higher quality windows and doors.
Contemporary aesthetic
Flat roof extensions lend themselves beautifully to contemporary design. Their clean lines and minimal profile create a sleek addition to your home that works particularly well with modern architectural styles.
The low profile of a flat roof can help your extension blend in with your existing structure, maintaining the overall look of your property while adding valuable new space.
Excellent for natural lighting
One of the most appealing aspects of flat roof extensions is the opportunity to incorporate roof glazing. Flat roofs provide the perfect platform for installing roof lanterns or skylights, ensuring your new space gets plenty of light.
A lantern roof adds lots of natural light to a space and can be targeted to sit above a gathering area, such as a dining table. They create a bright, airy feel that makes even modest-sized extensions feel spacious and welcoming.
They also reduce your need for artificial lighting, which can lower your electricity bills.
Faster construction time
A flat roof extension is generally faster to install than a pitched roof, which often needs structural work. With simpler structural requirements, the roof can often be installed and sealed quickly, allowing internal work to begin sooner.
Perfect for restricted heights
In areas with strict planning guidelines, flat roof extensions often have an advantage. Their lower profile means they’re less likely to impact the light or views for your neighbours, which can be crucial for obtaining planning permission.
For properties where maximum height is restricted, such as listed buildings or homes in conservation areas, a flat roof allows you to keep the extension height to a minimum.
Planning permission for flat roof extensions
Many single storey flat roof extensions fall under permitted development rights, meaning you don’t need to apply for full planning permission. However, this depends on various factors including:
- The size of your proposed extension
- Your property type
- Whether you live in a conservation area or your home is a listed building
Even under permitted development, your extension must comply with specific criteria regarding size, height, and position. The flat roof must usually be no higher than 3 meters if within 2 meters of a boundary.
If your plans don’t meet permitted development criteria, you’ll need to apply to your local authority for planning permission. This process involves submitting detailed plans and waiting for approval before work can begin.
At West Midlands Home Improvements, we handle all aspects of the planning process for our clients. Our experience with local planning departments means we understand what’s likely to be approved and can design your extension accordingly, saving you time and costs.
The alternative roof option
While flat roofs offer many advantages, pitched roofs remain a popular alternative for single storey extensions. A pitched roof mirrors the traditional roofline of most UK homes and can create a more conventional appearance that blends with older properties. In conservation areas, these types of roofs are normally favoured.
Pitched roofs generally cost more than flat alternatives, take longer to construct, and may be more restrictive regarding height limitations. They’re also less suitable for incorporating features like roof lanterns.
We have a blog directly comparing flat roofs against pitched roofs – read it here.
Ready to explore flat roof extension options?
A single storey flat roof extension can transform your home, creating a bright, spacious living area that connects with your existing space. Modern flat roofs offer durability, excellent insulation, and reliable waterproofing, making them a practical and long-lasting choice.
If you’re considering a single storey extension with a flat roof, our experienced team can guide you through every step of the process. From initial design concepts through planning applications to the completed build, we provide comprehensive support and expertise.
We’ll visit your property, discuss your ideas, and help you understand how a flat roof extension could work for your home.
Right now, we’re offering a massive 25% off (up to £5000) all conversions and extensions until the end of August.
For more information, or to arrange a free, no obligation quote, call us on 0121 726 6730, email us at contact@westmidlandshomeimprovements.com, or use our online contact form.
Frequently asked questions
What could I use a single storey extension for?
Single storey extensions are incredibly versatile and can be used for almost any purpose. Popular options include creating a larger kitchen or open-plan kitchen-diner, adding a family room, home office, playroom, or guest bedroom. They’re also perfect for adding a utility room, a downstairs bathroom, or creating a dedicated dining space.
Will a flat roof extension be cold in winter?
No, modern flat roof extensions are designed with excellent insulation. A properly constructed roof system incorporates substantial layers of insulation that often exceed building regulation requirements, removes draughts and leaks and makes it energy-efficient year-round. They also provide great ventilation, keeping your extension cool in the warmer months.
How much maintenance does a flat roof require?
Modern solid flat roofs require minimal maintenance. We recommend a visual inspection twice yearly to check for any debris around drainage points and ensure gutters are clear.
Can I have a roof lantern or skylight in a flat roof?
Yes. Flat roofs are perfect for roof lanterns and skylights, which bring in lots of natural light and create a bright, open feel.
Do flat roofs look good on older houses?
Yes, with the right design. Flat roofs can work well even on traditional homes if the extension is well integrated and uses complementary materials. We’ll help you get the look right.


