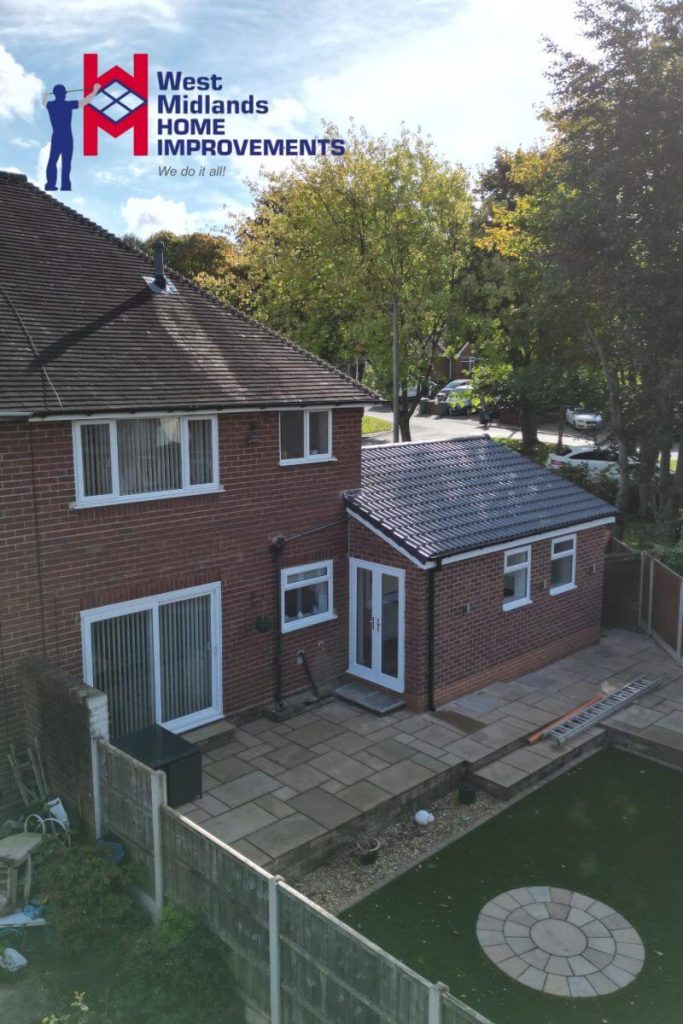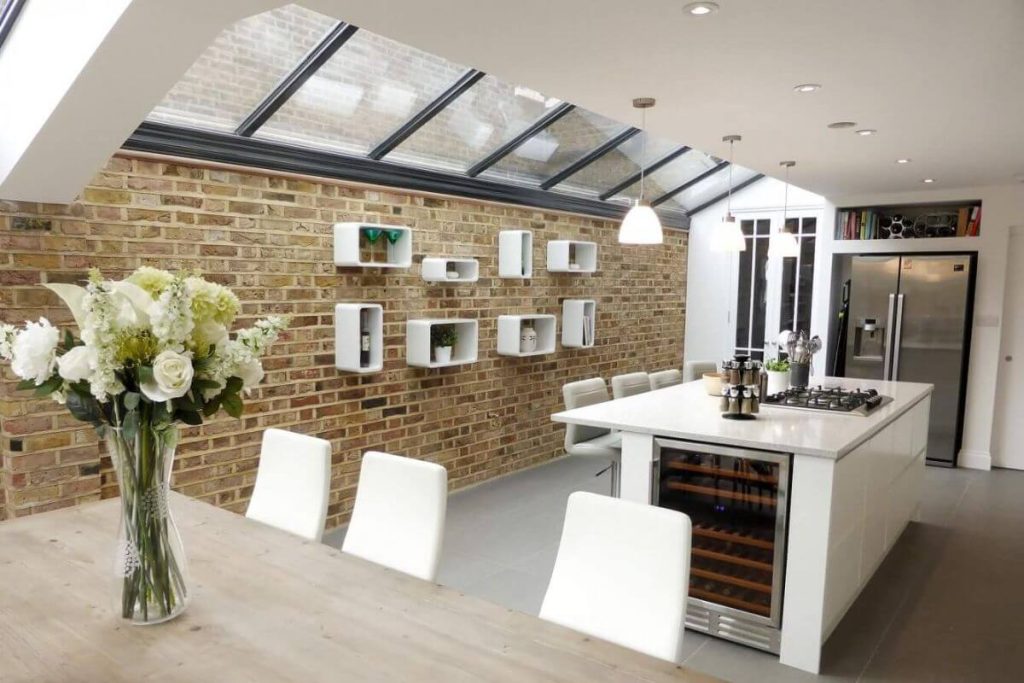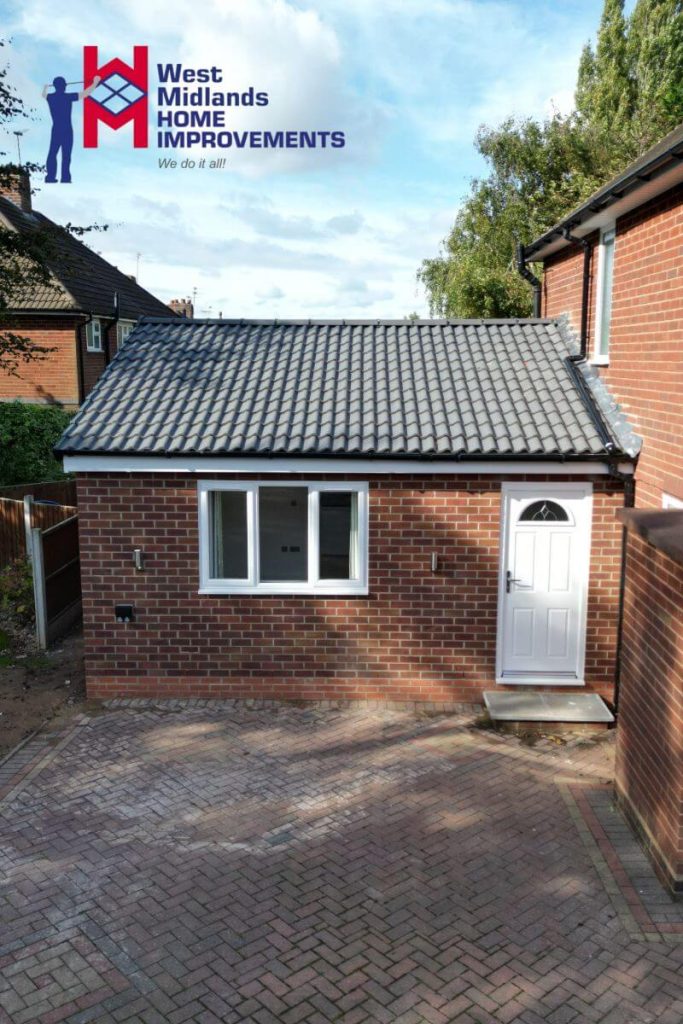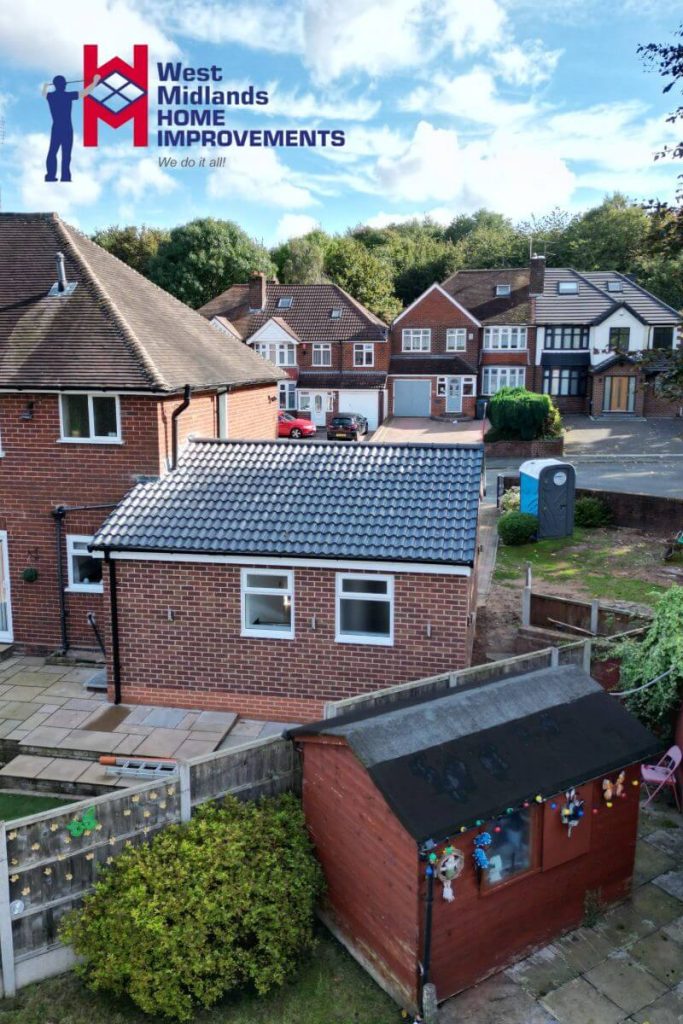Expanding your home doesn’t always mean building outward into your garden. For many homeowners, extending to the side of their property offers a practical solution that maintains outdoor space while creating a valuable new living area. Side extensions can transform how you use your home, whether you want to expand your kitchen, add a utility room, or create a dedicated dining area.
At West Midlands Home Improvements, we’ve helped countless homeowners across Birmingham and the surrounding areas turn unused side spaces into beautiful, functional rooms.
We’ve written this guide to explore everything you need to know about single storey side extensions.
What is a side extension?
A side extension is an addition built alongside your existing home, typically using previously unused space at the side of your property. Most common in detached and semi-detached houses, side extensions can range from narrow utility spaces to substantial new rooms that significantly increase your living space.
Benefits of a side extension
Makes use of dead space
The side of most people’s homes is an underutilised space, often a narrow strip of land that serves little purpose. A side extension transforms this dead space into a valuable living area without encroaching on your back garden. Even a small side extension of just a few square metres can make a dramatic difference to the layout of your home.
Preserves garden space
Unlike a rear extension, building to the side of your property allows you to maintain your garden. This is a significant advantage for those who value their outdoor space or have smaller gardens but still desire an extension.
Cost-effective option
Side extensions are often more cost-effective than other types of extensions for a number of reasons. They typically require less groundwork, can use the existing structure for support, and usually don’t need complex roof designs. Construction costs can be lower, particularly for smaller side additions.
If you’re considering ways to add extra space to your home without breaking the bank, a side extension could be the perfect solution. Drop us a line for a free consultation, and we’ll help you understand precisely what your extension might cost.
Popular uses for side extensions
Expanded kitchen
One of the most popular uses for a side extension is to create a larger kitchen. Many older properties have kitchens that don’t suit modern family life. By extending to the side, you can create a spacious cooking area or extra room for dining and socialising.
Large windows or glass doors in your new kitchen extension can bring in natural light, making the space feel bright and connected to the outdoors.
Utility room
A utility room might seem like a humble addition, but it can have a huge impact, especially on busy family life. A dedicated space for your washing machine, dryer, and cleaning equipment frees up space in your kitchen and creates a practical area for messier household tasks.
Side extensions are ideal for utility rooms, as they don’t need to be large and can make excellent use of narrow spaces alongside your house.
Dining room or dining area
Creating a dedicated dining space can transform mealtimes. A side extension offers the perfect opportunity to build a bright, welcoming dining room where you can enjoy family meals or entertain guests away from the hustle of the kitchen.
Extra room for flexibility
A side extension doesn’t have to have a predetermined purpose. Creating a flexible extra room gives you space that can adapt to your changing needs – today’s playroom could become tomorrow’s home office or guest bedroom.
Planning permission and regulations
Permitted development rights
Many single storey side extensions fall under permitted development rights, meaning you don’t need formal planning permission. However, to qualify, your extension must meet specific criteria:
- It must be single storey with a maximum height of 4 metres
- The width must not be greater than half the width of the original house
- If within 2 metres of the boundary, the eaves height must not exceed 3 metres
- Materials should be similar in appearance to the existing house
When you need planning permission
You’ll likely need planning permission if:
- Your home is in a conservation area or an area of outstanding natural beauty
- The extension exceeds the size limits for permitted development
- You’re planning significant changes to the external appearance
Even if planning permission isn’t required, the extension will still need to comply with building regulations. These ensure your extension is structurally sound, well-insulated, and meets all safety standards.
At West Midlands Home Improvements, we take pride in handling all aspects of planning and building regulations, taking the stress out of the process for you.
Not sure if you’ll need planning permission for your extension? We’re always happy to chat things through and give you clear, straightforward guidance to help you get started. Just give us a call or use our online contact form.
Is a side extension right for your home?
Whether a side extension is the right choice depends on several factors.
Available space
First, you need enough space on the side of your house. Measure the width of the potential extension area, even 1-2 metres can be useful, but you’ll need to check whether this provides enough room for your intended use.
If you aren’t sure on this, we can visit you and perform a survey of your site, assessing any challenges that might arise and giving you a good idea of what may be possible.
Property type
Side extensions work particularly well for detached and semi-detached properties. If you have a terraced house, you might be limited to an extension at the rear of the property.
If this is the case, rear extensions don’t always have to encroach on a lot of garden space and could work great for your home. You can see this in action at this Birmingham property we worked on.
Existing features
Consider whether obstacles like drains, manholes, or service cables might complicate construction. The positioning of windows and doors on the side of your existing house will also influence the design.
Budget considerations
The cost of your extension will depend on its size, the type of build, and the quality of finishes. A basic utility room will cost less than a fully glazed kitchen extension. The height of the extension and roof type (flat roof vs pitched roof) will also affect the price.
Why choose West Midlands Home Improvements?
With substantial experience in designing and building side extensions across the West Midlands, our team understands the challenges and opportunities these projects present. We take the time to understand exactly what you want to achieve, providing guidance on the best approach for your specific home.
From initial design through planning permission to the finished build and aftercare, we manage every aspect of your extension project.
Right now, we’re offering 25% (up to £5000) off ALL home extensions and conversions until the end of August, making it the perfect time to start planning your dream extension.
Dead Space to Dream Space – With Us
A well-designed single storey side extension can transform your home, creating valuable new living space without sacrificing your garden. Whether you’re looking to expand your kitchen, add a utility room, or create a light-filled dining area, extending to the side of your property could be the perfect solution.
The first step is understanding what’s possible with your specific property. Our experienced team can visit your home, discuss your ideas, and provide expert advice on design, planning, and costs.
For more examples of exactly what a side extension can give your home, take a look at these side extension ideas.
Call or WhatsApp us today on 0121 368 6647, email us at contact@westmidlandshomeimprovements.com, or fill out our contact form to arrange a free, no-obligation consultation.
Frequently asked questions
Is a pitched roof or a flat roof better for a side extension?
Both options work well for side extensions, but they suit different situations. Pitched roofs generally match traditional homes better and can create a seamless look with your existing property. Flat roofs are typically less expensive and work well for modern homes or where height restrictions apply.
Can I build a double storey side extension instead?
Yes, double storey side extensions are possible and can provide substantial additional space. However, they almost always require planning permission and have stricter requirements regarding their impact on neighbouring properties. We can advise on whether this would be suitable for your home.
Will a side extension add value to my home?
A well-designed side extension can add significant value to your property. By increasing your usable floor space and improving the functionality of your home, you’re making it more attractive to future buyers while creating a better living environment for yourself.
Will my neighbours be consulted?
Neighbours are typically not consulted if your extension falls under permitted development. However, if a full planning application is required, your neighbours will be informed by the local authority and may submit comments. We’ll help prepare your plans to reduce the chance of objections.
How wide does a side extension need to be?
Even a space as narrow as 1–2 metres can work, depending on what you plan to use it for. We’ll help you make the most of whatever space is available.



