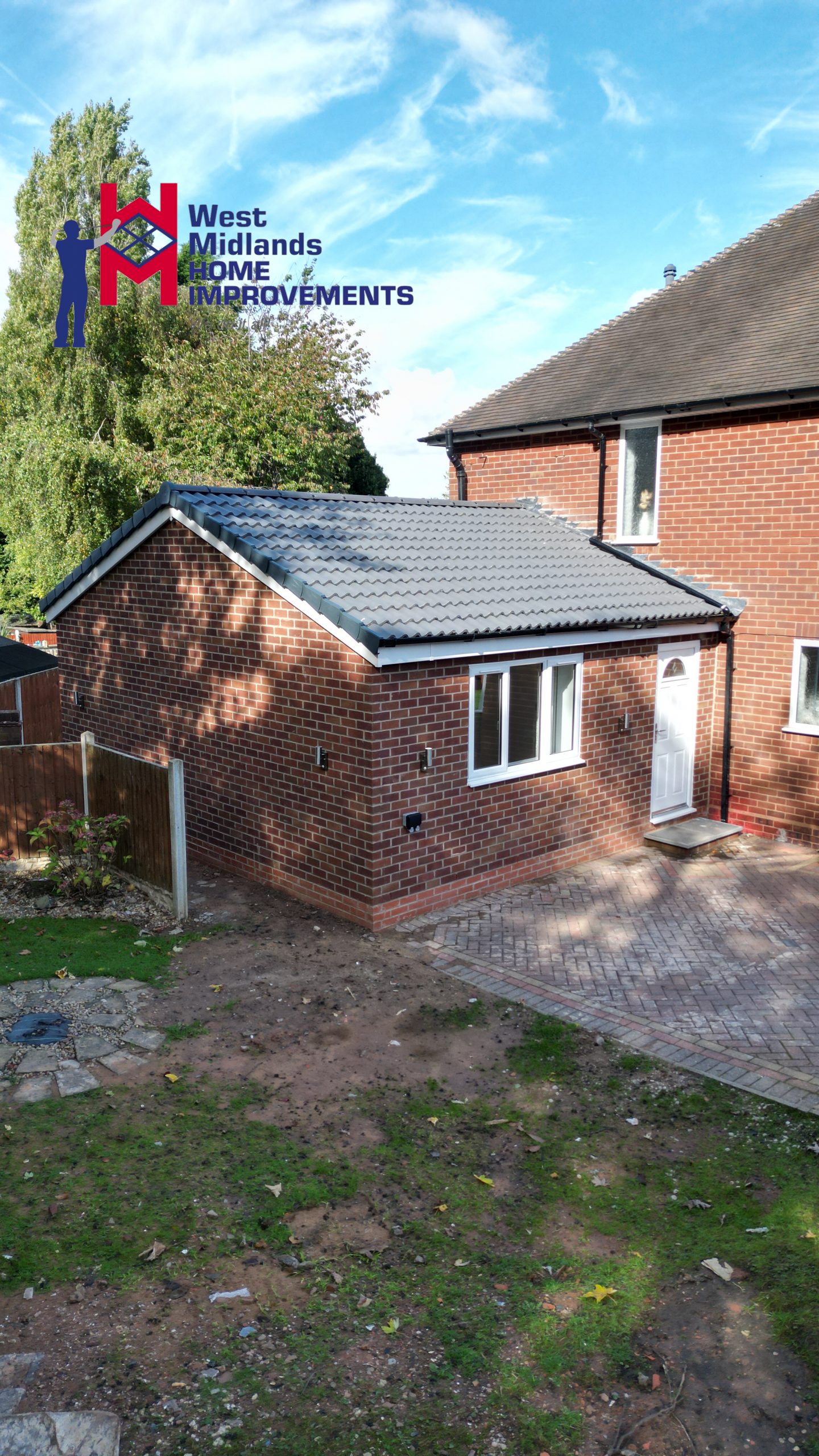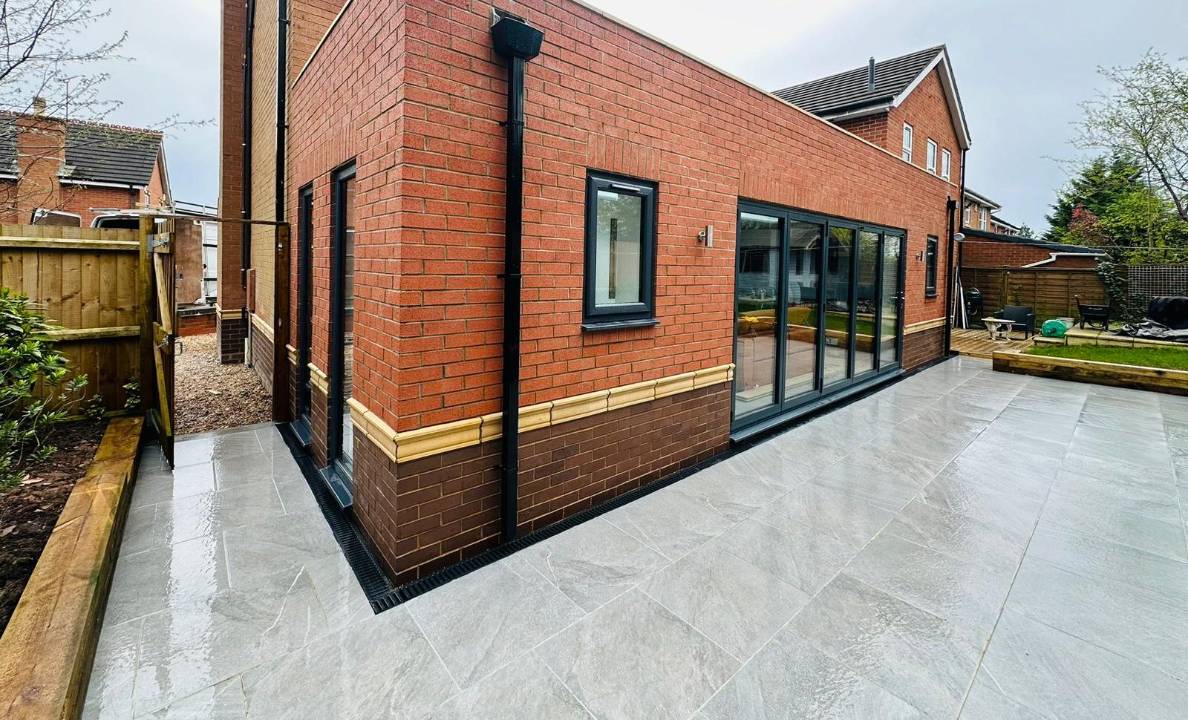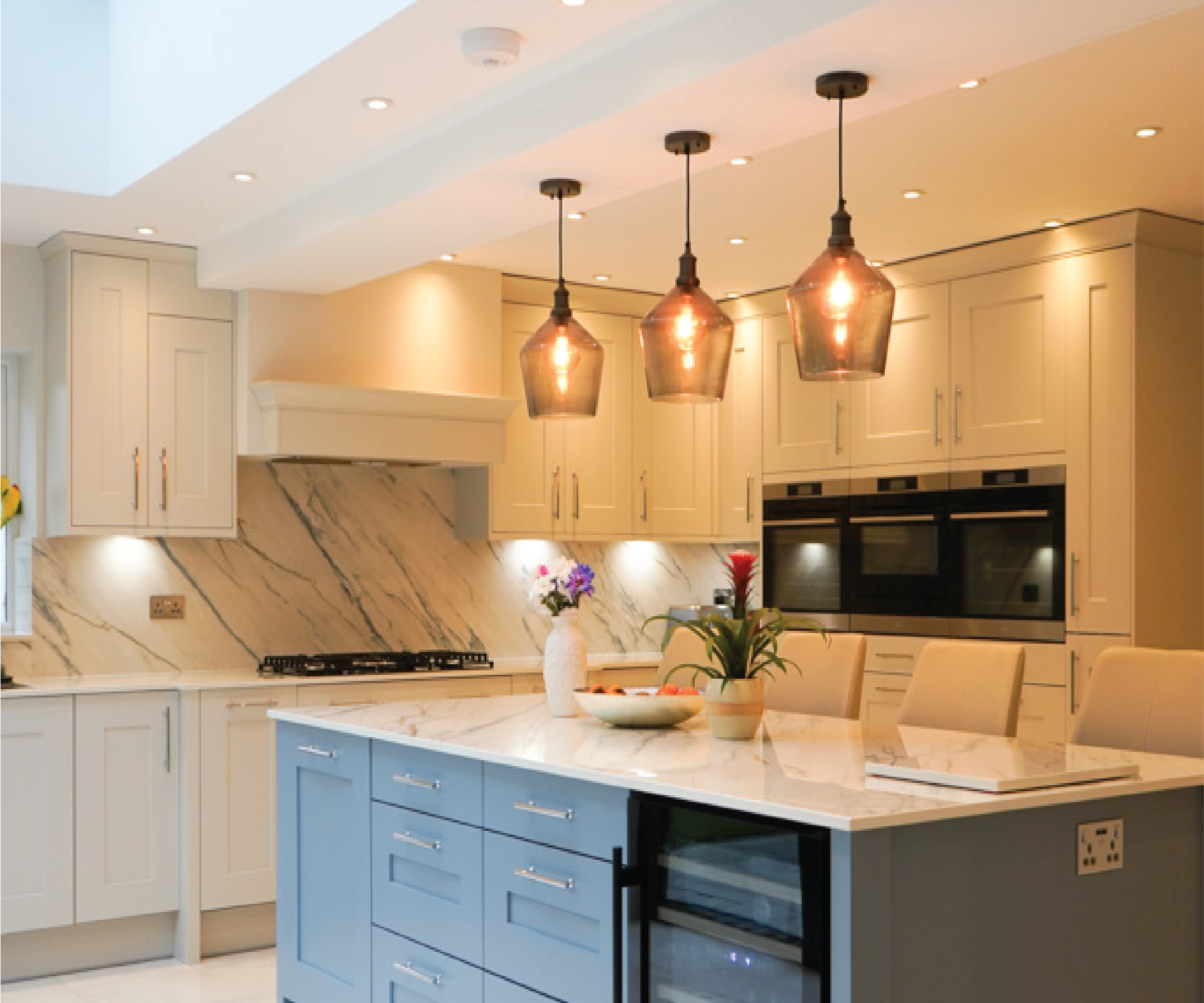Side Extensions can be a real game changer when it comes to improving your home life. Whether you’re looking to expand your kitchen, create an open plan living space or have an oh so useful utility room, a side extension can really help you make the most of your property’s potential whatever your needs may be.
In this this blog, we’ll be comprehensively detailing many side extension ideas to help you envisage the various possibilities of what extending sidewards could look like for your home. In addition, we’ll also be providing answers to the many queries we receive from our customers about side extensions. We really mean it when we say that this is the ultimate guide to this extension type!
Side Extension Ideas For All Types Of Home
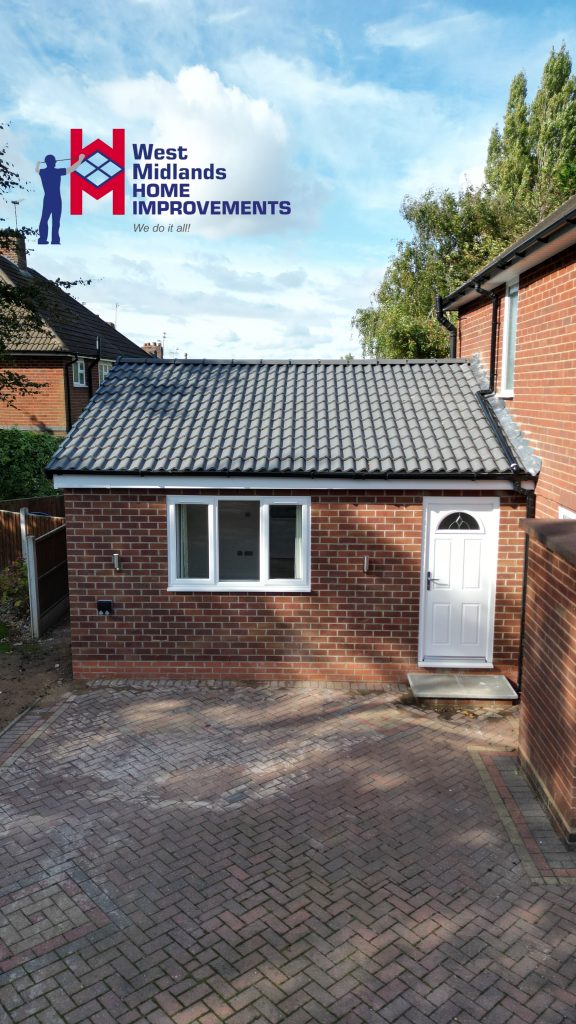
It’s worth noting from the get-go that the layout of your home and garden will dictate the possibilities and size of your side extension. Take this into account in the early phases of thinking about your future side extension and imagine what you’d ideally want to use the new space for and what items or furniture that would need to go in it.
Open Plan Living Space
One of the biggest trends in the home improvement industry at the moment is the creation of open plan downstairs living spaces. These beautiful, contemporary and multi-functional areas are created by usually removing an internal wall or two and simultaneously building either a side or rear extension.
This allows for a seamless flow between cooking, dining, and entertaining, making it a perfect option for families or those who love to host guests. Consider adding skylights or bi-fold doors to bring in natural light and create an airy, inviting atmosphere.
Kitchen Expansion
A side extension can provide the extra square footage needed to transform a cramped kitchen into a spacious, functional hub of the home. Whether you’re an avid cook who needs more countertop space, want to install a kitchen island, or simply desire more storage, extending your kitchen sideways can help bring your vision to life.
Greater Dining Area
If you love hosting dinner parties or just want a more comfortable dining space for family meals, a side extension could allow you to create a much more generous dining area. Then greater square footage could allow for a larger dining table and chair set to enhance your ability to be the host the most!
Utility Room Or Pantry
A side extension is a great opportunity to add a utility room or pantry, freeing up valuable space in your kitchen. A well-designed utility room can house your laundry appliances, extra storage, and even a secondary sink to help keep your main kitchen clutter-free.
A pantry, on the other hand, provides a dedicated space for food storage, helping you keep your kitchen organised and well-stocked. Floor-to-ceiling shelves, pull-out drawers, and smart storage solutions can maximise the usability of this space.
Additional Bedroom
If you need additional sleeping space when on hosting duties, a side extension can be converted into an extra bedroom or guest suite. Furthermore, if your family is growing and you need a extra room to accommodate, a side extension can provide the extra bedroom you need without having to move home.
New Bathroom
Adding a bathroom to your home is a perfect use for a side extension. Whether it be a traditional bathroom, shower room, wet room, or guest bathroom, extra bathrooms in any variety are a great investment as they not only improve everyday convenience but also add value to your property.
Home Office
With more people working remotely, a dedicated home office has become an increasingly popular addition to homes. A side extension can provide a quiet and productive workspace away from the main living areas, allowing for better concentration and work-life balance.
Ready to explore your side extension options? Contact us today for a FREE quote!
Do you need planning permission to build a side extension?
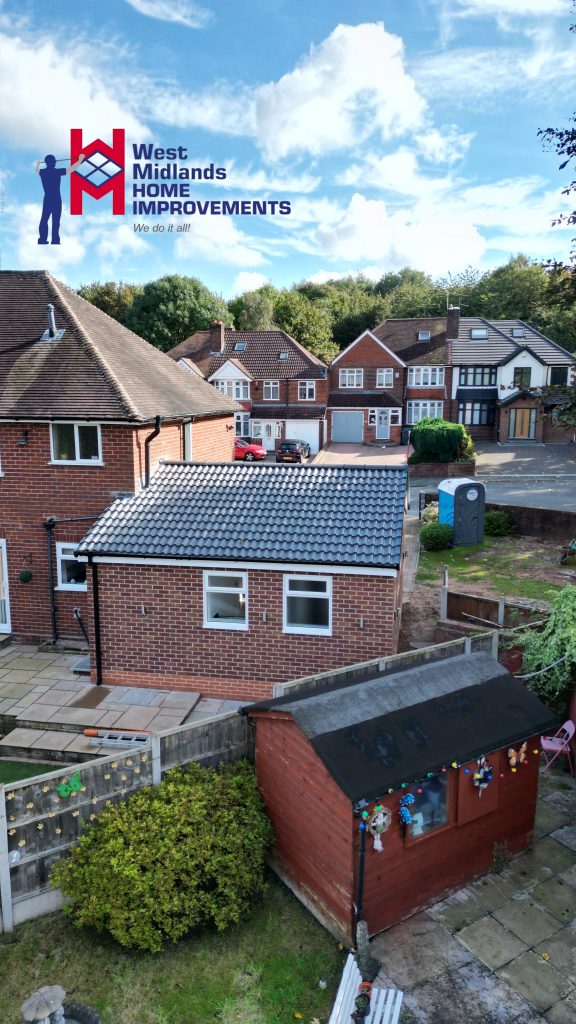
If you follow certain guidelines, you can qualify for permitted development, which means that you won’t need planning permission for your side extension. Your side extension will NOT qualify for permitted development if:
• The proposed extension is more than half the width of the original house
• The roof on your proposed extension is higher than the highest part of the existing roof, or
higher at the eaves than the existing eaves…which shouldn’t be a problem unless you’re planning a double-storey side extension or your property is a bungalow. For single-storey side extensions, they cannot be taller than four metres to qualify for permitted development.
• The proposed side extension will be taller than three metres and come within two metres of the property boundary
• You wish to change the original roof of the building
• You wish to use a different sort of material on the outside of the building i.e. everything must match
• If you have a detached house, the side extension must not extend for more than 4m to the rear from your original house. If you have a semi-detached or terraced house, it must not extend for more than 3m to the rear from your original house.
Do you need building regulations approval to build a side extension?
As with the vast majority of extension projects, you will need building regulations approval to build a side extension.
Can I build a double storey side extension?
Many of our customers ask this question when enquiring about having an annex or “granny flat” built for their elderly relatives. A self-contained space which allow your older family members to
be close in the case of an emergency but still have a significant amount of independence.You will need planning permission to do this and, as you’re effectively creating a new home, the council are likely to be very strict about making sure you and your architect have complied with all relevant local policies.
Can I build a side extension over a garage?
It’s a possibility. There are a few things to take into consideration such as if you’ve already got a garage and you want to add a double-storey side extension. In this scenario you may run into some issues as the existing foundations and walls won’t be strong enough to support any extra weight.,,certainly not two more storeys.
If you don’t have a garage currently but are planning on building one and then potentially adding a double-storey extension on top, you can make sure that the garage has proper supports in place.
You’ll also need to consider how tall your house is as you can’t have an extension that comes higher than your existing roof, so you’ll need to have at least a three-floor house to accommodate.
And That Was Our Ultimate Guide To Side Extension Ideas
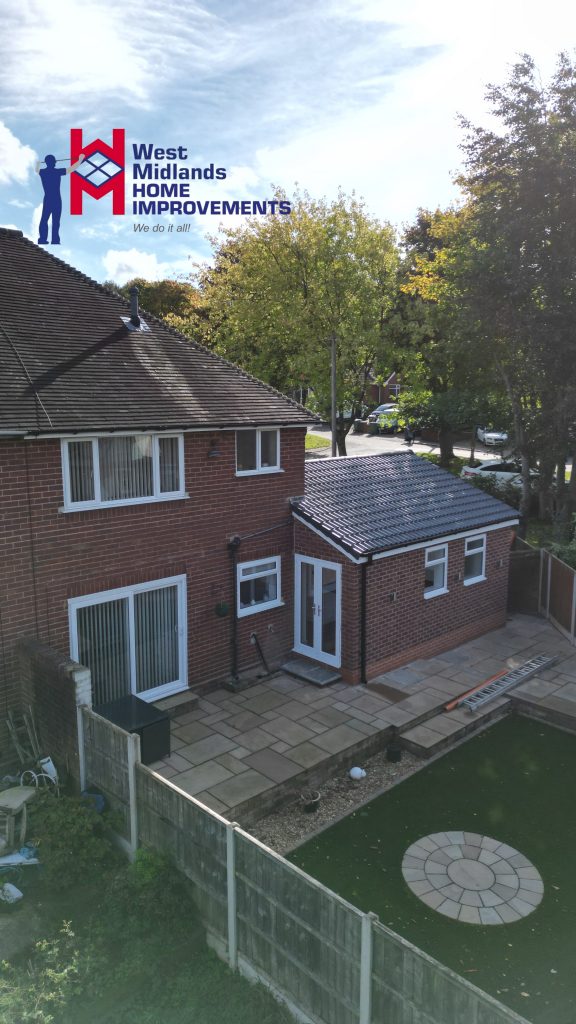
A side extension offers endless possibilities for improving and adapting your home to better suit your needs. A well-planned side extension can add both space and value to your home whether you’re looking for practicality, luxury, or a combination of both.
We truly hope that you’ve found this guide informative, and that you now have a clear vision ofwhat you need to do in order to make your dream side extension a reality.
At West Midlands Home Improvements, we pride ourselves in being a home improvement company who can take absolutely any residential renovation project from inception to completion.
Everything, including finishing, plumbing, electrics and plastering is conducted in house and we never outsource. With us, you can rest assured that you’re in safe hands, and you can browse our regularly updates social pages to see our latest work. Check out our Facebook or Instagram pages to see the pics and videos of our recently completed projects!
If you have absolutely any questions or queries regarding bathroom ideas, whether it be on the interior design or construction side of things, get in touch with us today!
