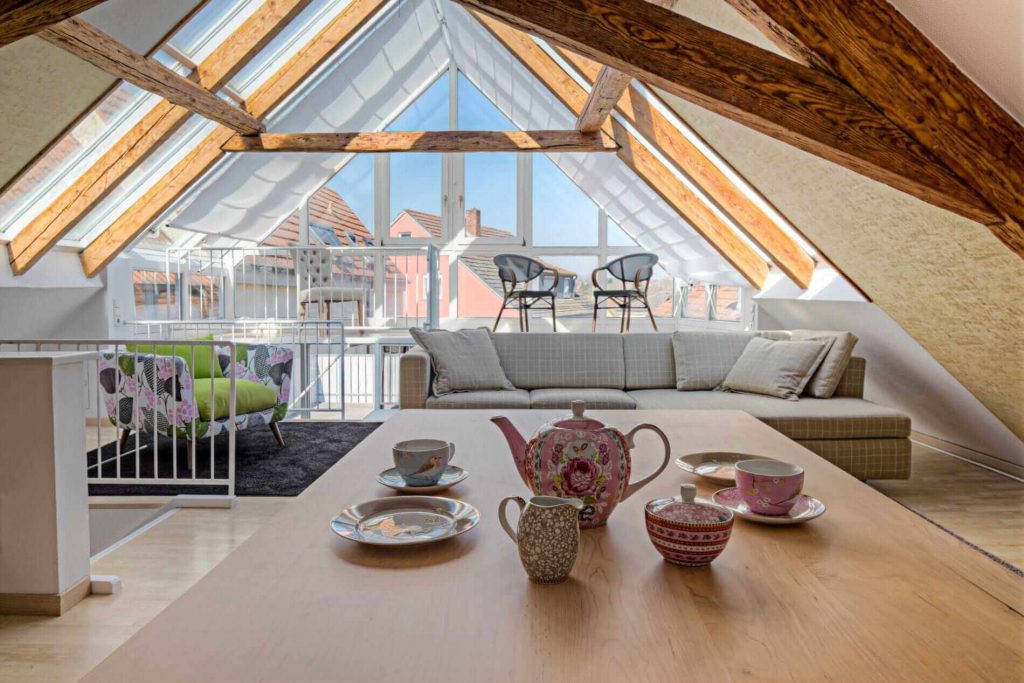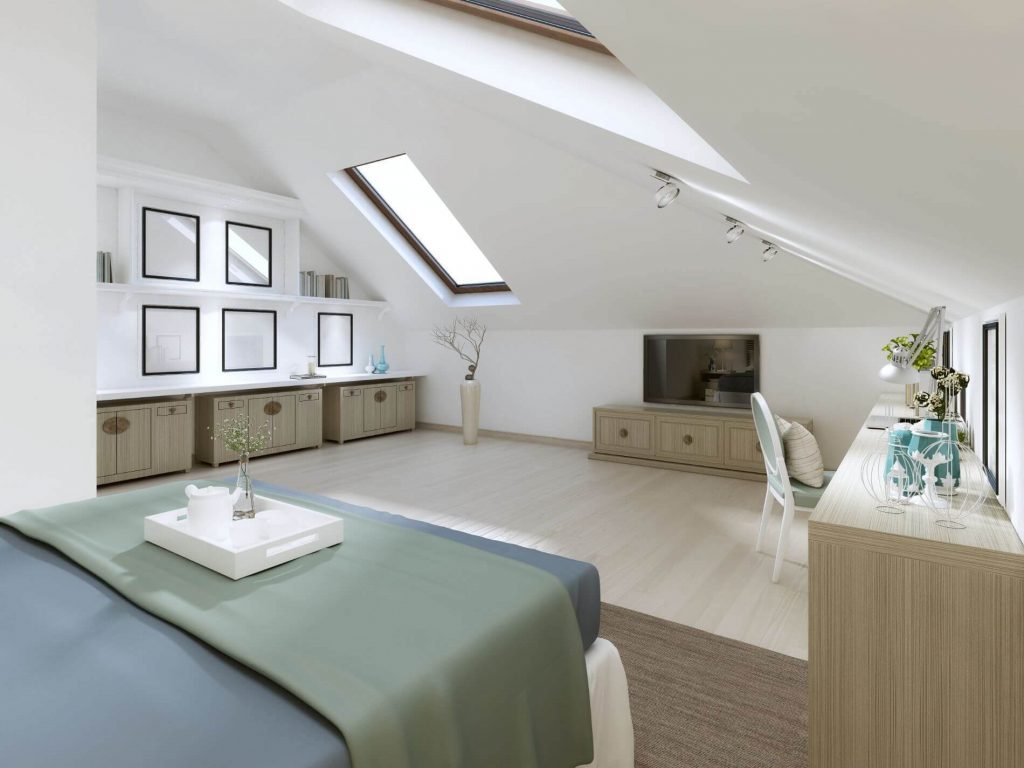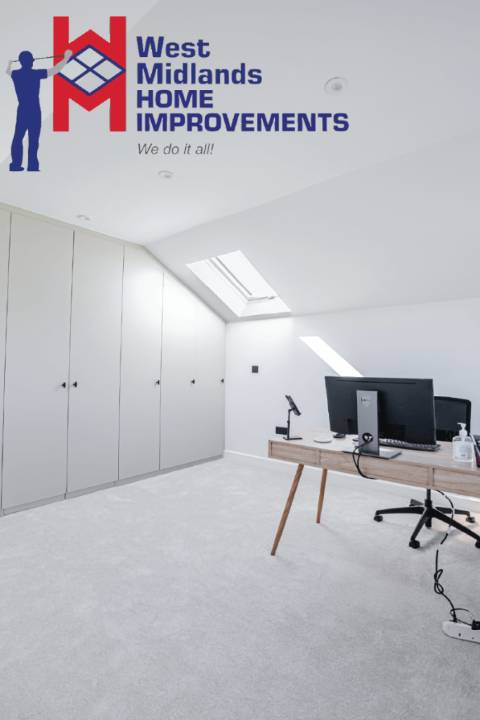Hip To Gable Loft Conversion
If your home has a hipped roof, a hip to gable loft conversion could unlock a huge amount of extra space. By replacing the sloped side with a straight gable end, we can create a larger, more usable loft area – perfect for a new bedroom, a home office, or even a self-contained flat.
This type of conversion is a smart way to transform the shape of your roof and make the most of your existing loft space. Whether you need an extra room or want to boost your home’s property value, this could be the upgrade that makes it happen.

What Is a Hip to Gable Loft Conversion?
A hip to gable conversion works by removing the sloping roof on the side of your home, usually found on semi-detached or end-terrace properties, and building a new, vertical gable wall in its place. This instantly increases the floor area and improves the head height across the loft, making the space far more usable.
By extending the existing roof slope upwards to form a gable roof, the conversion reclaims what’s often wasted space on the side of the house. This gives you a much better layout inside the loft.
It’s a great way to make structural improvements that offer long-term value without needing to extend outwards into your existing property or garden space.
Why Consider a Loft Conversion?
Loft conversions remain one of the most popular forms of home improvement. They add real, practical living space without changing the footprint of your home. For many households, it’s a more achievable alternative to moving or building an extension.
A hip to gable is just one type of loft conversion, but it offers one of the biggest gains in usable space. If your existing roof is holding you back, changing the shape of the roof opens up a wider range of design possibilities.
You could add an extra bedroom, a large bathroom, a new floor for guests, or even a personal home office. With the right windows and layout, the room becomes part of the rest of the house.


Loft Conversion Specialists
At West Midlands Home Improvements, we know that no two conversions are the same. We’ve delivered lofts of all shapes and sizes, and we understand how to make them work, from the initial idea to the final finishing touches.
A conversion like this often can involve major changes to the roof slope, floor space, and overall structure of the building. That’s why we handle everything – from structural engineering to building control, and from planning permission to electrical work. We also manage all communication with your local council and ensure full compliance with building regulations.
Start Planning Your Loft Conversion
A hip to gable conversion can transform the way you live and dramatically increase the amount of space in your home. From opening up a cramped loft area to designing a new layout that adds comfort, value, and flexibility, it’s a great upgrade.
We’ll help you make the most of the available space and create something that fits your needs.
Frequently Asked Questions
Do I need planning permission for a hip to gable conversion?
Many gable roof conversions fall under permitted development rights. But if you’re in a conservation area or making significant structural changes, a planning application may be required. We’ll check the details and liaise with your local authority if needed.
How much space can I expect to gain?
It depends on your existing roof slope, but most hip to gable conversions add several square metres of usable floor space.
Will it affect the structure of my roof?
This type of conversion does indeed change the existing roof structure. That’s why it’s important to work with professionals who understand how to manage the load-bearing requirements, drainage, and ventilation. We’ve done it all before, and we’ll make sure it’s done right.
Finance options* available!
Transform your home with our bespoke home improvement solutions