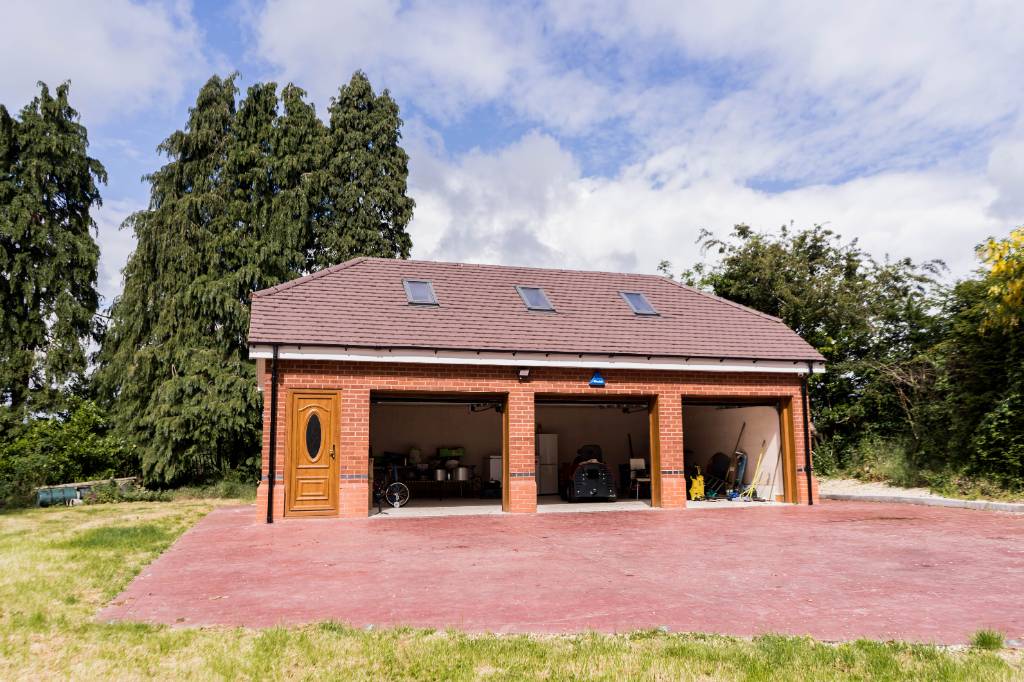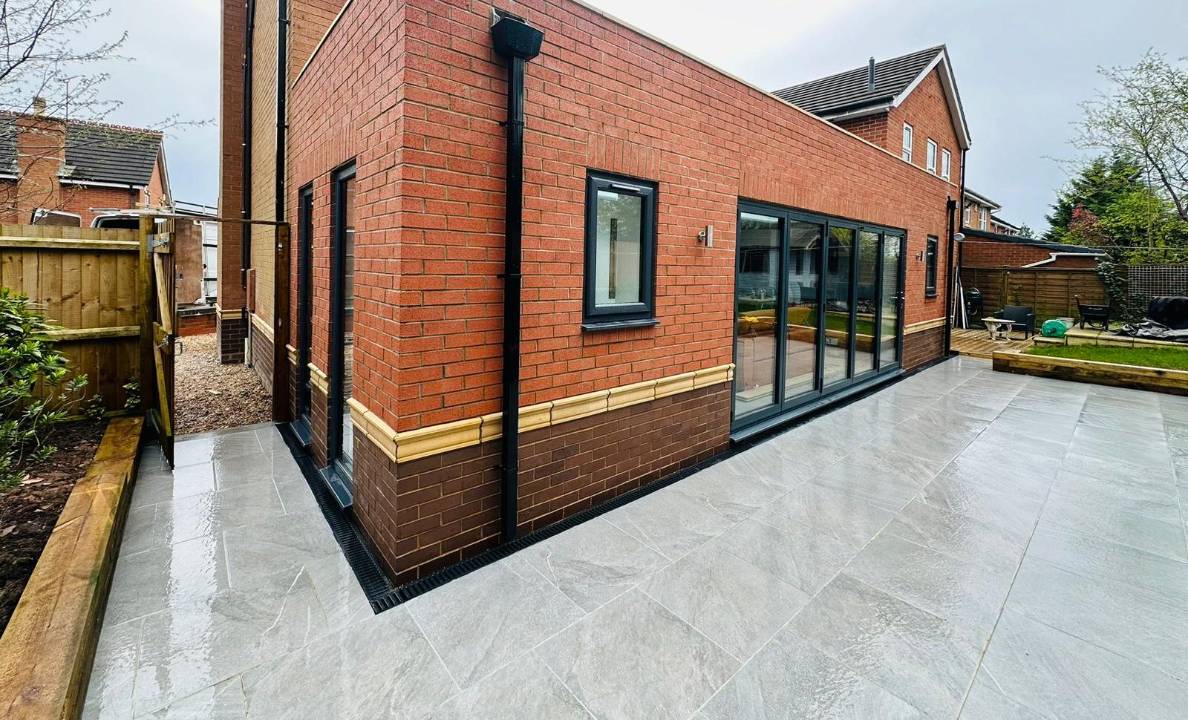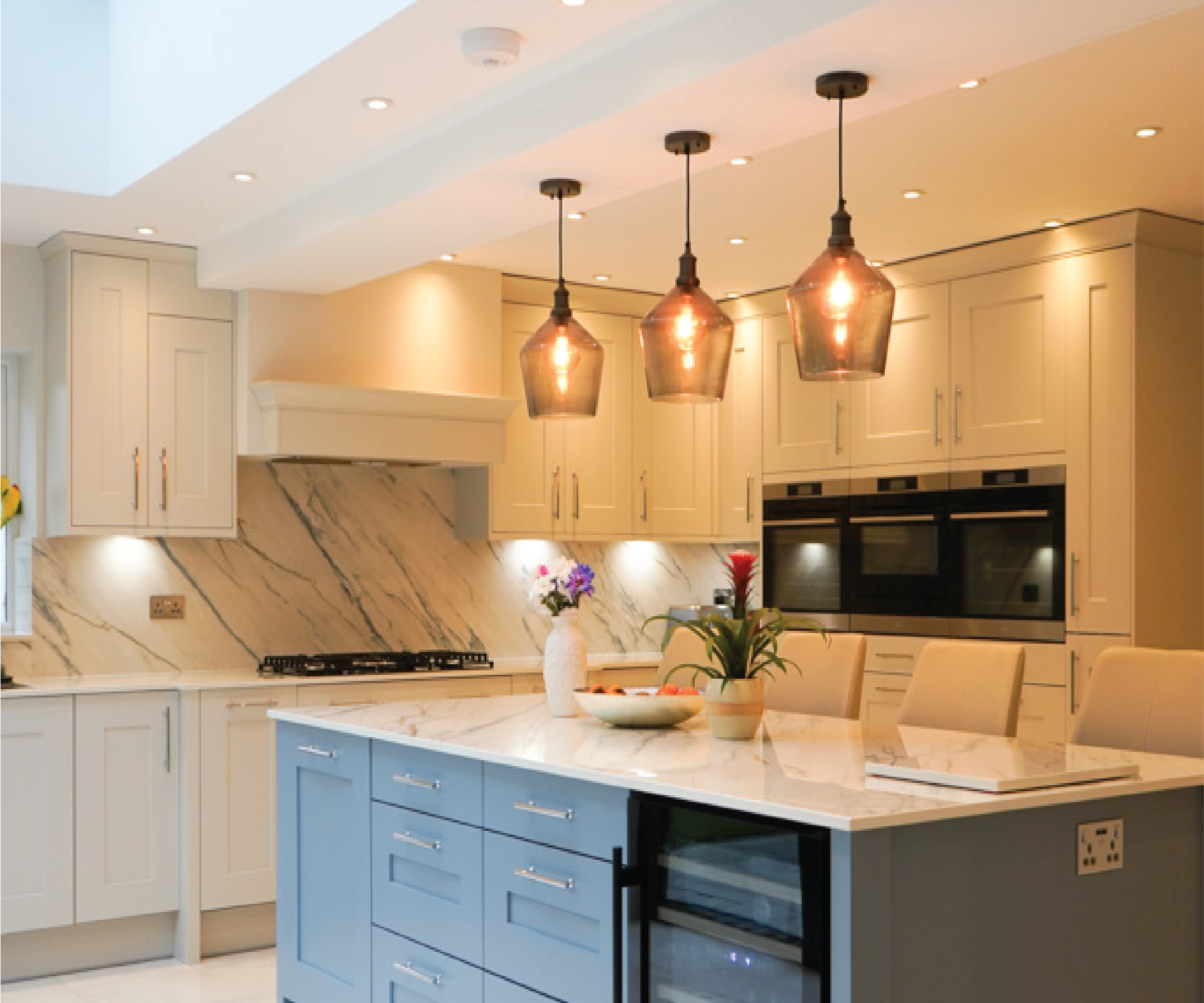If you’re looking for the latest and greatest garage conversion ideas, you’ve come to the right place! A garage conversion is a fantastic way to make use of what is normally under-utilised space in your home. If all you’re currently doing is using your garage as a storage dump that would be a hoarder’s paradise, the time has come to put it to better use.
With careful planning, you can create a living space which can seamlessly incorporate into your home. With so many ways to use a garage conversion, the possibilities really are limitless and in many cases, the existing garage structure can become part of the conversion which can cut down on costs significantly. It’s no surprise why garage conversions have become one of the trendiest types of home improvements this year!
Before we get into our ultimate guide of garage conversion ideas, we have to do our obligatory plug. If you live in Birmingham, the West Midlands and surrounding areas and are thinking about adding a garage conversion to your home, get in touch with the West Midlands Home Improvements team today!
We’ve built and installed countless extensions across the region and would be more than happy to answer of your queries, or provide a FREE consultation & quote after you’ve read through this blog. We pride ourselves in being an all-encompassing home improvement company who can take project from inception to completion. We also handle all planning permission and architectural drawing requirements as part of the WMHI service.
Without further ado, onto the blog…
What Are The Different Types Of Garage Conversions?
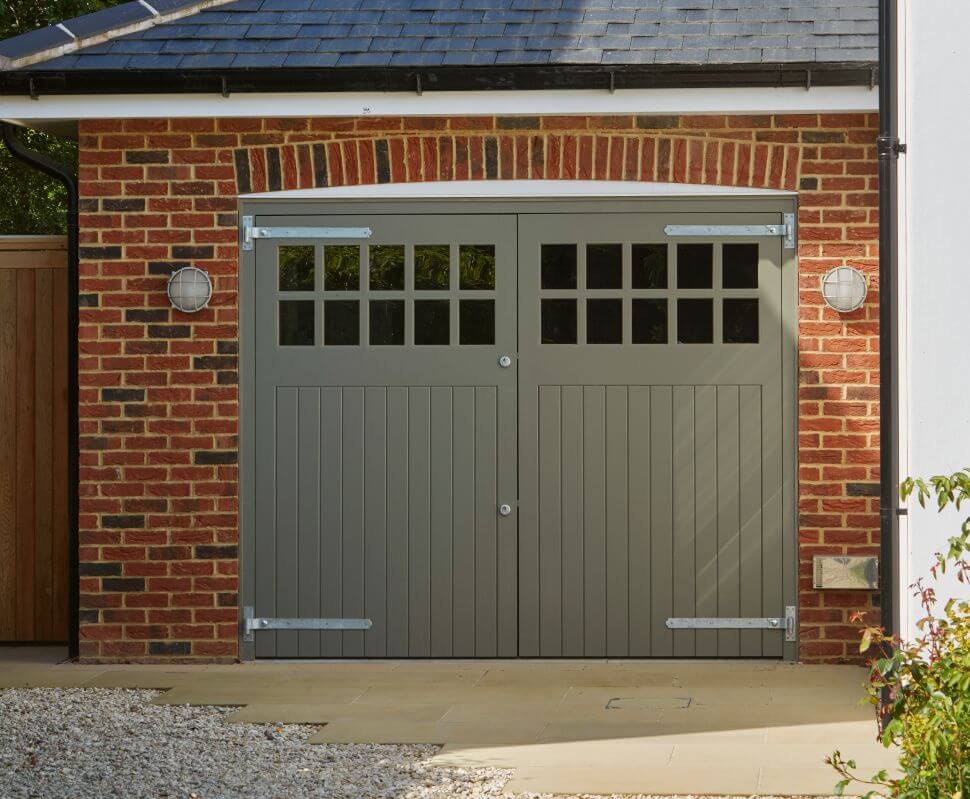
Believe it or not, garage conversions come in all shapes and sizes. The feasibility of certain garage conversion ideas will depend on what type of garage you currently possess…
Single Storey Attached Garage Conversion
Where an existing garage which is attached to a home is converted. These are one of the most popular types of conversions as it causes the least disruption for the owner. There’s no need to request for planning permission. And, the entire project can take as little as 10 days to complete. It is the most cost-effective and time-efficient way to convert your garage!
Double Storey Attached Garage Conversion
As you can imagine, there’s a little bit more work when adding a storey to your garage. You have to think about how you would like the upper level to integrate into the existing living space. More building materials and construction time will be necessary for this type of conversion.
Single Storey Detached Garage Conversion
Where an existing garage which is detached from a home is converted. With these types of conversions, you will have to think about adding additional insulation and perhaps creating a link of some sort from the garage to your home. For the latter, planning permission will likely be a requirement.
Double Storey Detached Garage Conversion
More often than not, these types of conversions are the most complicated when it comes to garage orientated home improvements. However, it all depends on what your plans are. You could convert the space into a separate apartment, granny flat or maybe even turn it into a cottage! An architect will be necessary on a project of this nature, as will planning permission.
Ready to transform your garage? Contact the West Midlands Home Improvements team today for a FREE quote and let’s bring your garage conversion to life!
Will A Garage Conversion Increase The Value Of Your Home?
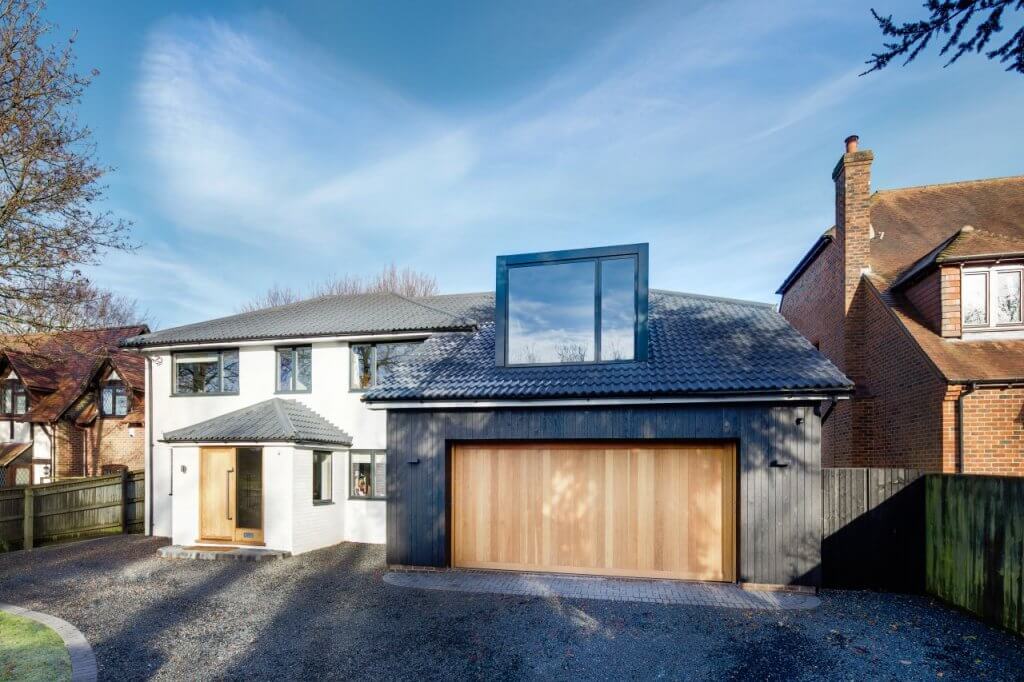
According to many estate agents, converting your garage can increase the value of your home as much as 15-20%. As with many home improvement projects, increasing the amount of usable floor area will likely increase the monetary value of your home, as you are creating additional real-life value for potential purchasers.
If the cost of your garage conversion project is less than the extra estimated value that you’ll be adding to your home, this could be a very good strategy for long term financial gain!
Do You Need Planning Permission For A Garage Conversion?
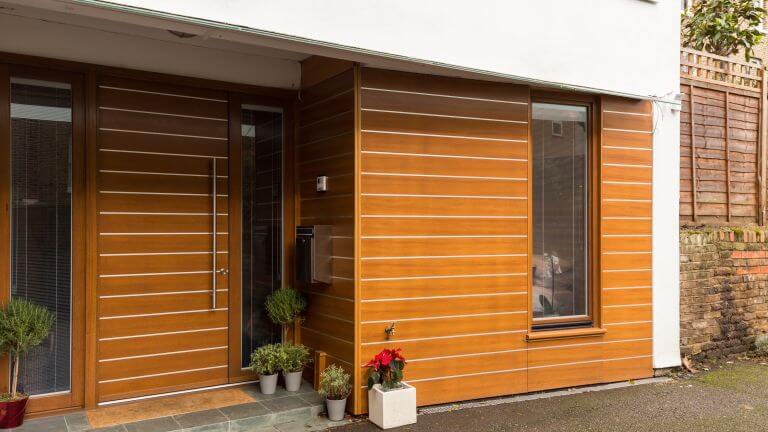
We’ve touched on this topic when discussing the varying types of garage conversions above, but just to clarify…In the majority of single storey attached garage conversion cases, you won’t require planning permission.
Even if the conversion does fall under permitted developments, you may want to look into applying for a Lawful Development Certificate (LDC) if you aim to re-mortgage or sell the house in the future.
However, double storey garage conversions, detached garages and any projects which require a linkage between the detached structure and the abode will likely need planning permission to be granted.
Furthermore, if you happen to live on a Conservation Area where any conversion could result in obscurement or appearance of the surroundings, you may require planning permission to ensure that the area is protected.
Also, if your home is built on a new estate, they tend to be built with stricter guidelines than other houses. For example, some are built with a condition that the garage space must remain as parking. It’s certainly worth checking the rulings on your estate before proceeding!
Do You Need Building Regulations Approval For A Garage Conversion?
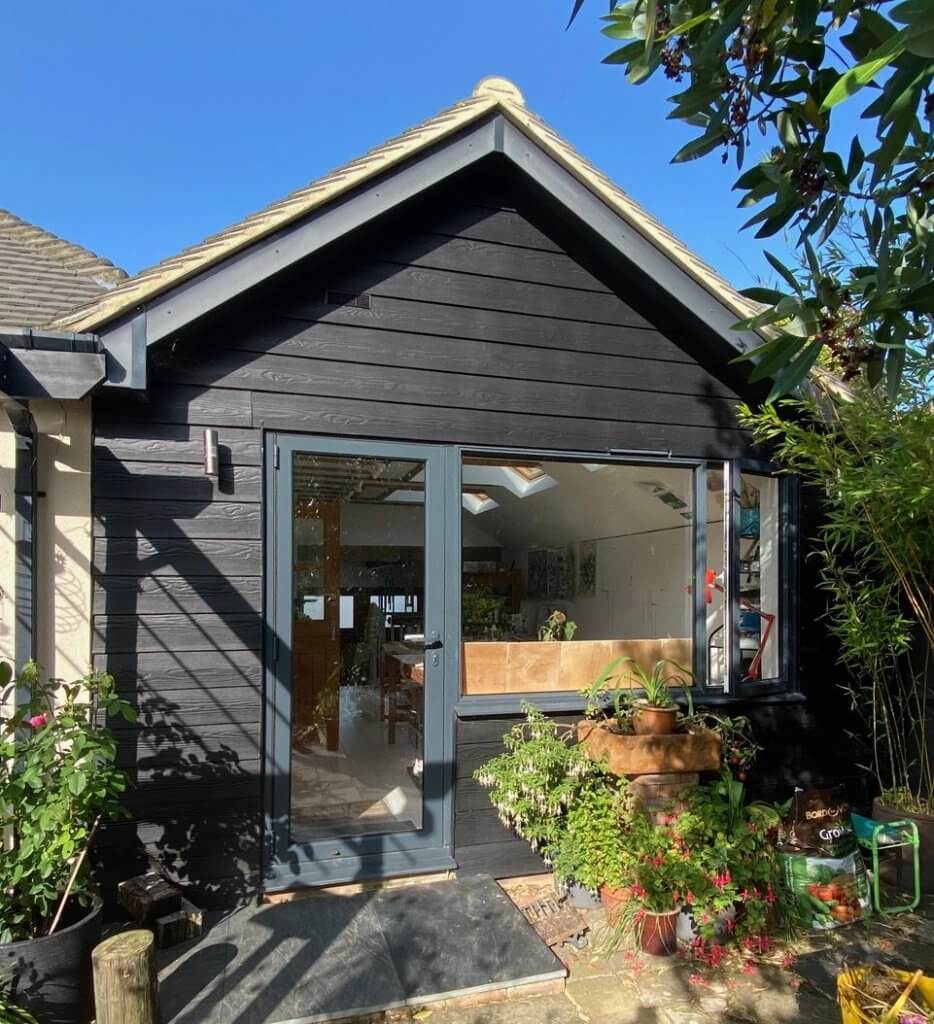
Unlike planning permission, you will definitely need Building Regulations approval if you’re looking to convert your garage! When morphing a garage into a living space, these regulations will ensure the safety of the construction on numerous aspects including: thermal efficiency, acoustics, fire safety, ventilation and more.
An application with the accompanying plans will require submission before the commencement of any construction. Your local council will then register the conversion, carry out all necessary inspections and issue a certificate of completion.
FYI…When working with WMHI, we take care of the application process and all relevant paperwork for you so you don’t have to deal with the hassle!
Do You Need An Architect For A Garage Conversion?
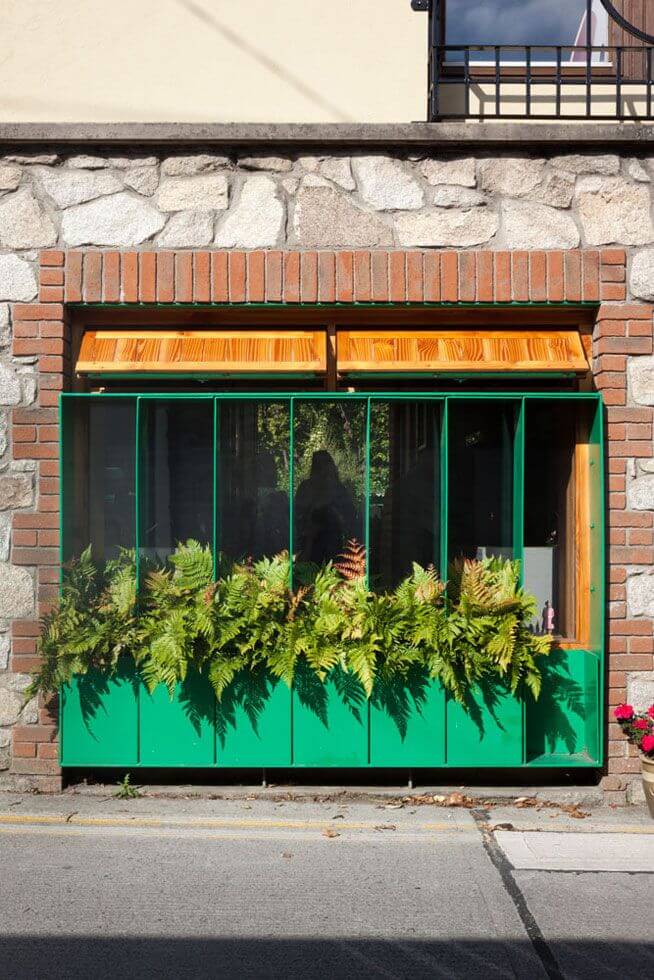
Using an architect will aid you in turning your garage conversion ideas into reality in the form of fully formed plans. You would also likely benefit greatly from their expert design input and years of experience. They can advise on where to best position accesses on attached garages, or the best way to link detached garages to the rest of the home.
The other option is working with a garage conversion specialist or home improvement company with a great deal of experience in projects of this nature. It’s likely that these companies, like us, will have in-house architects who can help advise on proceedings. Also, it will save you the time of having to source an architect independently!
Do You Need New Foundations For A Garage Conversion?
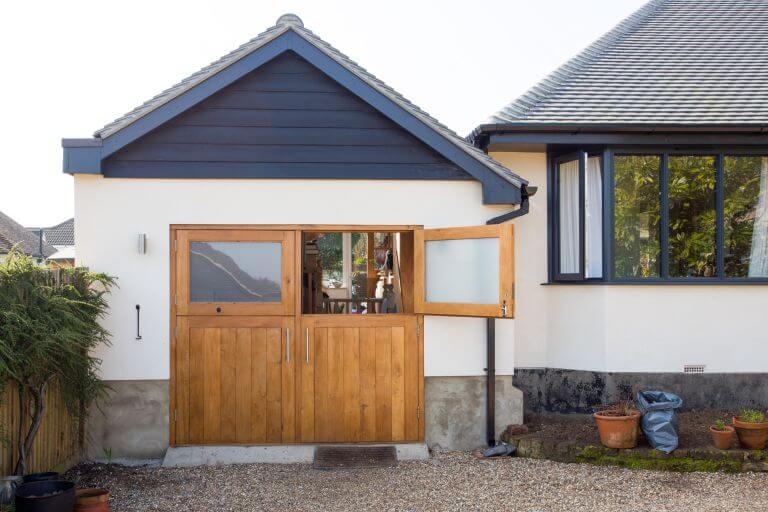
One of the primary tasks when it comes to a garage conversion is filling the gap left by the garage door. In order to do this, you will need to see if the current foundations are adequate to support the installation of a new wall.
To assess this, a small trial hole may need to be dug. If the concrete is 200mm or more, generally this is adequate to build a brick wall upon. However, if the concrete is less than this, either a concrete footing or concrete lintel (a structural horizontal support) into both sides of the wall below ground level will need to be installed before a new wall can be built on a top.
Furthermore, if you are opting for a double storey conversion, the concrete foundation needs to be even deeper to take the additional load.
Do You Need Additional Insulation In A Garage Conversion?
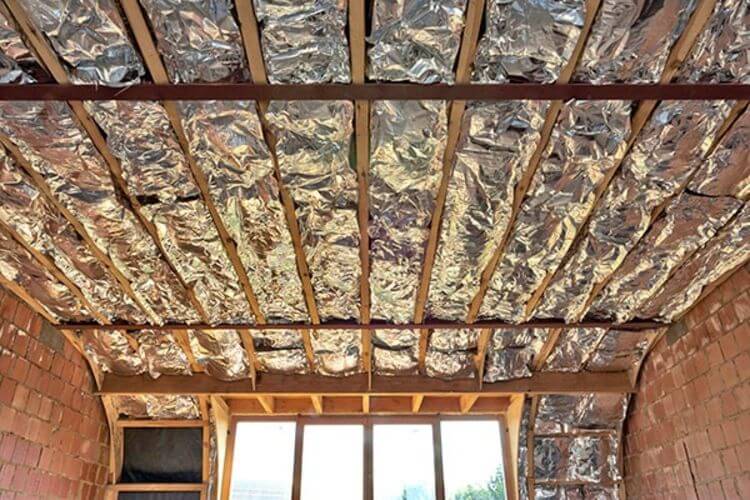
A garage typically isn’t an ultra warm and cosy space, and it’s probably a little bit on the draughty side as well. Therefore, the floors, walls and roof of your garage will need proper insulation to ensure that the conversion meets the minimum requirements for thermal efficiency.
If your garage is attached, it may be built to the same standard as the rest of your abode in terms of heat retention and overall thermal performance. However, this is not always the case.
Do You Need Certain Ventilation In A Garage Conversion?
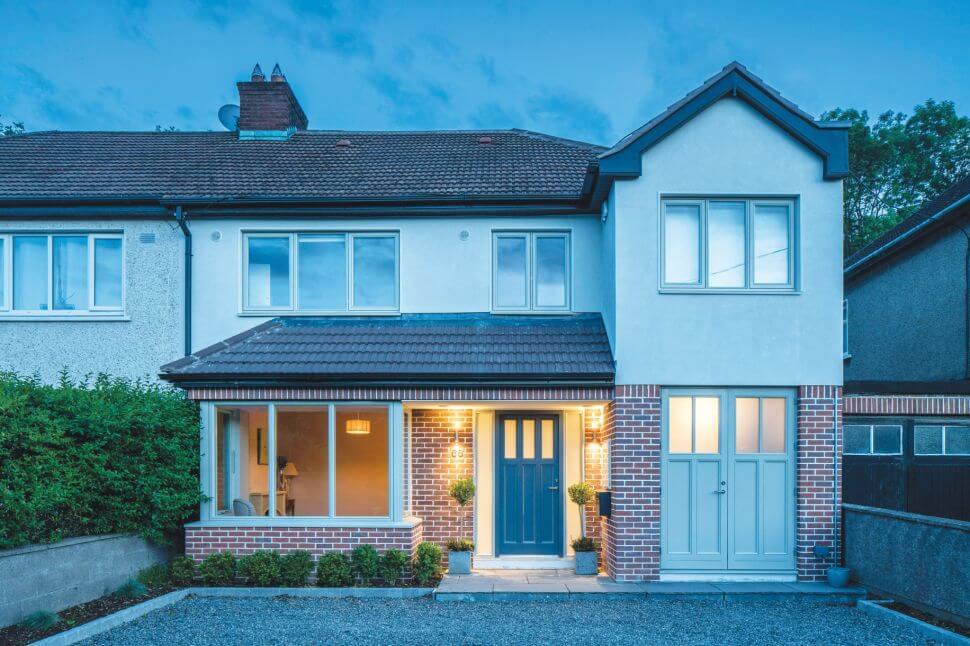
If you plan on converting your garage into a bathroom or kitchen, you must meet building regs with an extractor fan. It would be wise to also include an extractor fan if you plan on turning your garage into a home gym.
Other than that, an opening window, the use of air bricks and trickle vents will cover all ventilation requirements.
Do You Need To Upgrade Your Roof In A Garage Conversion?

In many cases, a garage roof will need an upgrade to ensure that it’s completely waterproof and properly insulated! Both flat and pitched roofs can be installed but they require different requirements when it comes to the insulation them.
For pitched roofs, opt for two layers of 150mm glass fibre quilt, one between the joists, another over, and gap of 50mm should be left for ventilation. Flat roofs tend to need one layer between of rigid PUR insulation board and another below, with a 50mm air gap must be left above for ventilation. The second layer underneath will drop the ceiling height just a bit.
Can You Add Electrics To A Garage Conversion?
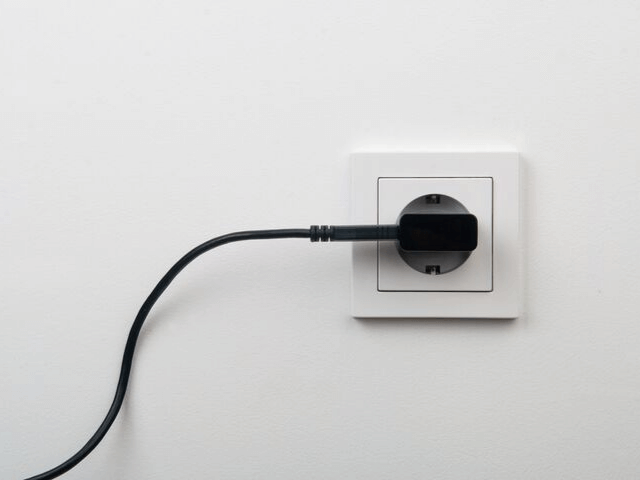
Yes. An electrician will have to assess any existing wiring to see exactly what work will be necessary. If any internal walls are to be knocked down, this will require careful examination.
In a lot of homes, the garage is often where the electric metres and distribution boards are located, which allows for easy installation of any new electrics. However, the additional sockets, lighting and electric radiators could put a large additional strain on your mains supply.
Old consumer units may need to be upgraded or it may be necessary to install an additional mains supply. Another way of conducting things (pardon the pun) is to put the garage on the existing consumer unit, but with its own circuit breaker.
Finally, if your garage is detached, wiring can run through an underground conduit. Though, in the case of separate dwellings or annexes, a new connection may be needed!
Can You Add Plumbing To A Garage Conversion?
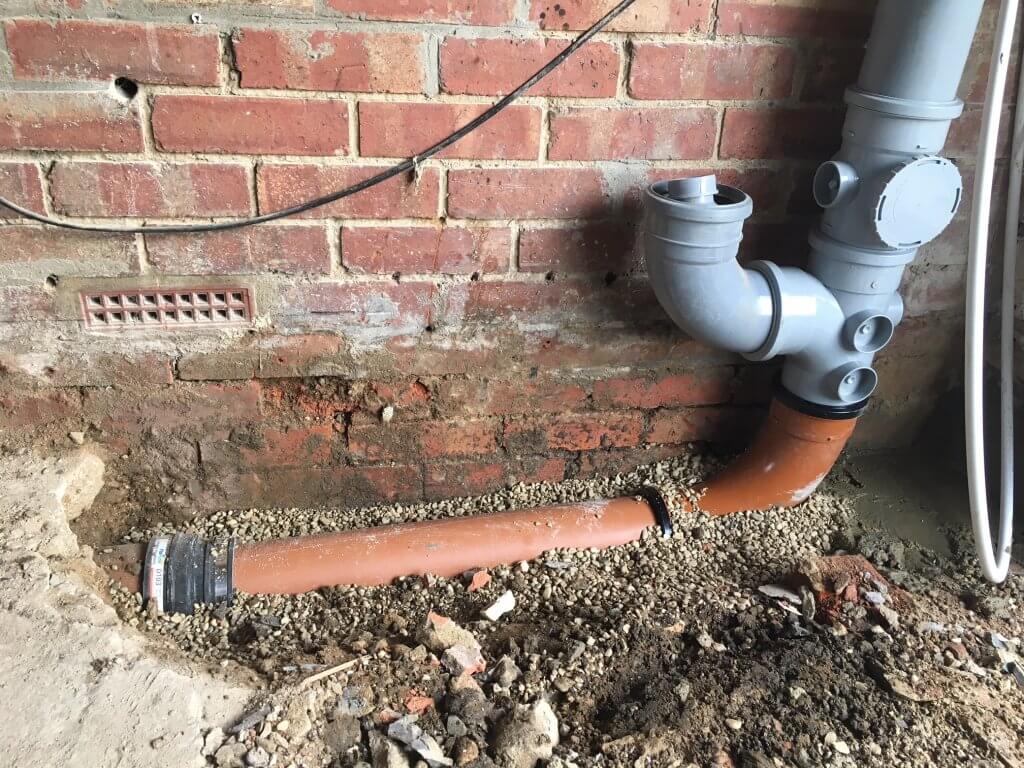
Yes. If you’re planning on using the garage as a fully kitted out bathroom, check the location of the existing water and soil pipes (a survey may need to be carried out to locate these).
By doing this, you may help keep your conversion costs down, as you can place fittings in a convenient place. The further the distance, the higher the cost due to more digging being required!
Does A Garage Conversion Need A Window?
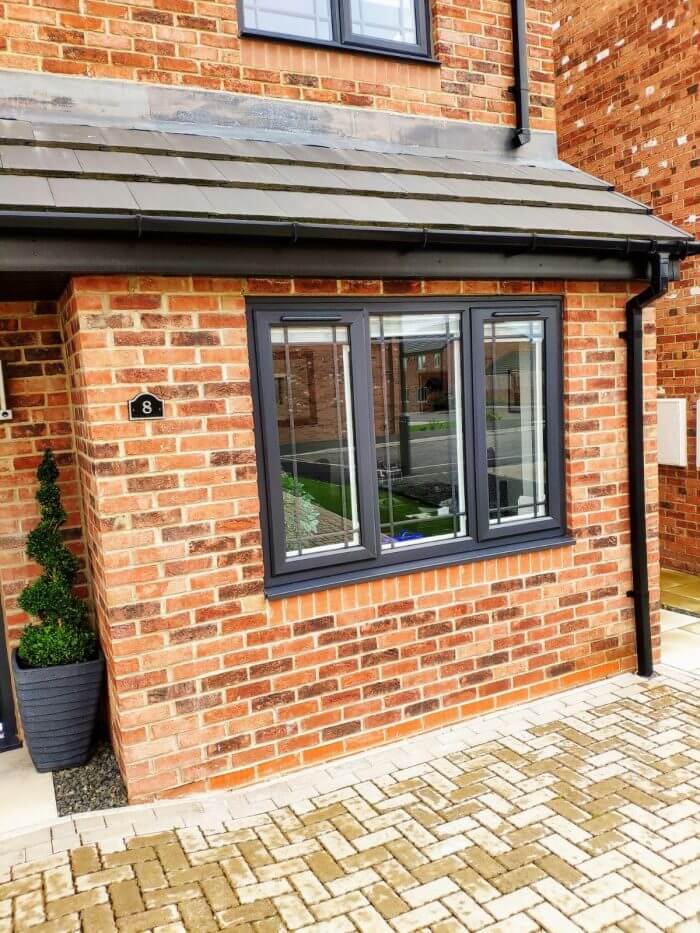
If your garage conversion opens directly onto a hallway or has access to the outside from within the garage, a window isn’t a requirement. However, if this isn’t the case, the installation of the window may be necessary to act as a fire escape route under Building Regulations rulings.
If you do wish to add a window to your conversion project, windows in the section replacing the garage door are considered to be a permitted development. Any additional windows to the other walls will likely require planning permission.
How Will You Use Your Garage Conversion
There is a vast array of garage conversion ideas that you could utilise! Before steamrolling ahead, we recommend thinking about how the current space relates to the rest of your home.
For example, if your garage is adjacent to your living room, a home office would be a sensible choice whereas a utility room wouldn’t be. You don’t want a whirring washing machine impacting on your R&R time in the evenings! Another example would be desiring an extension to your kitchen when your garage is too far away. Location, location, location is of the utmost importance with conversion projects like this!
Also, it would be wise to take future-proofing into account. A playroom or man cave may be a great option for now, but could that room be better suited as a spare room for an elderly family member in a few years’ time? In that case, would that affect the positioning of the electrics for example? Ensure that elements like these are thought about in both the near-term and long-term!
Read on to see our comprehensive list of garage conversion ideas…
Rework Your Entire House Layout
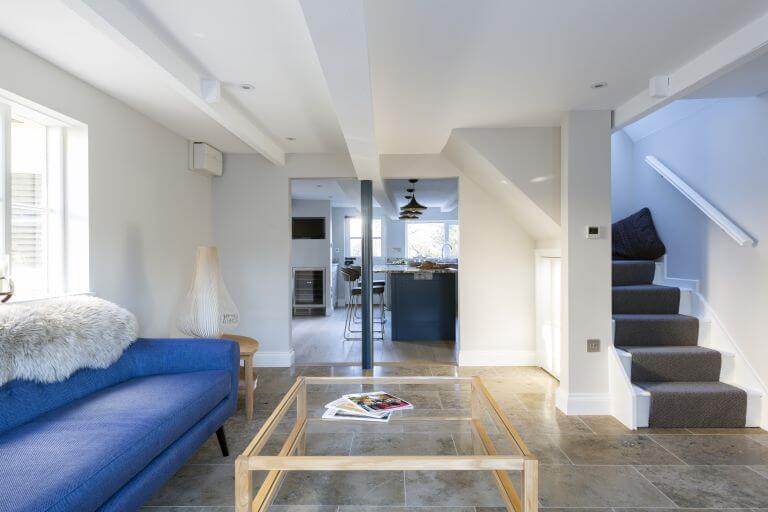
A great aspect of a garage conversion is that it allows for the potential and opportunity to completely rework the entire layout of your home, especially for those looking to convert an attached garage.
You can open up a small kitchen into a large open plan kitchen diner living space, reposition staircases and repurpose surrounding space as you desire. The knock-on effect of a garage conversion can be astounding!
Create A Kitchen Extension
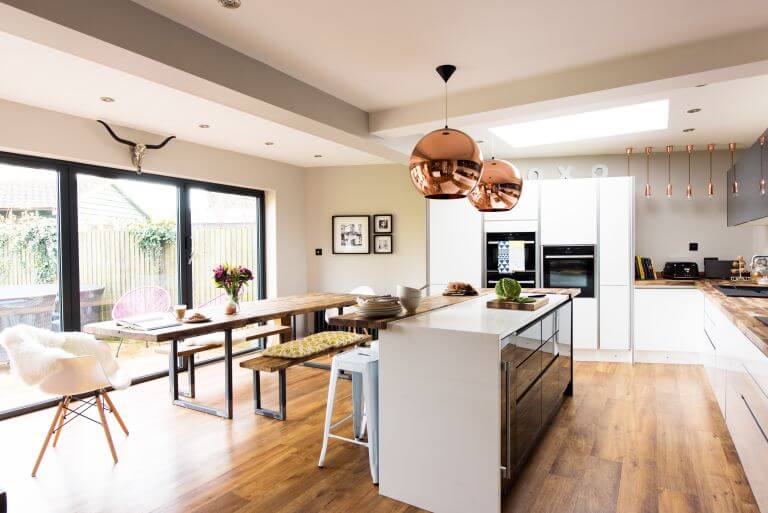
Converting your garage provides the opportunity to massively extend your kitchen. Large kitchen diners which are part of an open plan living space is an extremely popular option for the modern homeowner.
An internal garage conversion is a fantastic alternative to extending your home in the pursuit of additional kitchen space, and will likely be more cost-effective. It’s also worth noting that garage conversions can also be incorporated as part of a larger extension project.
Create A Utility Room Or Cloak Room
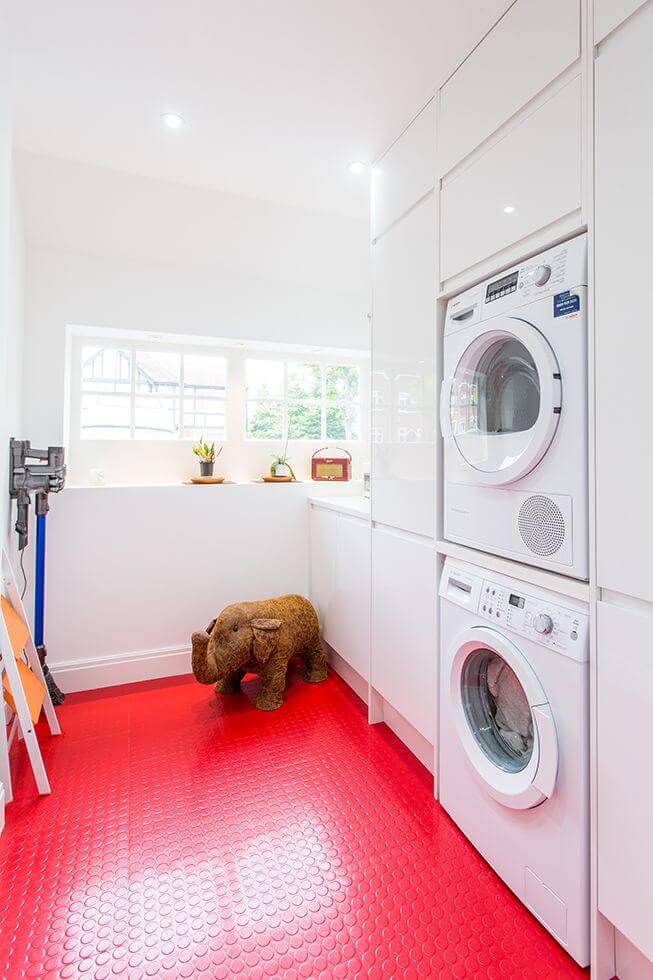
In the cases where a garage is adjacent to your kitchen or hallway, it’s very handy to have a utility room nearby. You can use this space for doing your washing, for extra storage, and even as a downstairs cloakroom too!
Depending on the size of your existing garage, there’s even the option of splitting the conversion. Half of the space could be devoted to the utility/cloak room and the other half could be whatever else you desire!
Create A Home Office
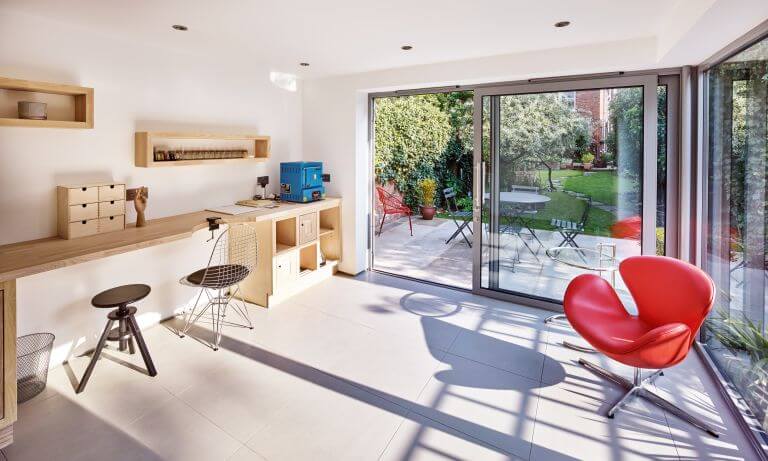
A very popular choice as the work from home revolution has taken full effect! Just ensure that the office is bathed in natural light during the day, and that it is far enough away from noisy areas of the house such as the living room. This way, you can eliminate sound from blaring TVs and you can be as productive as can be in your new zen workplace setting.
Create A Playroom
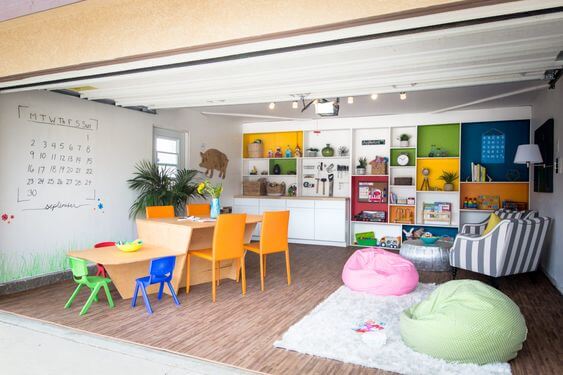
The perfect garage conversion idea for families with young children. A playroom is a fantastic place where children can run away with their imaginations and, it’s practical to have a dedicated space where the young ones can engage in messier activities like painting etc.
Therefore, you can design this space with practicality in mind. The floors in this room for example, can be easy to clean laminate or vinyl flooring instead of carpet. Excellent and plentiful storage is also a must-have!
Children grow up so fast, so it’s worth thinking ahead about what the room will become once they’ve outgrown the space. Something to bear in mind!
Create A Bedroom
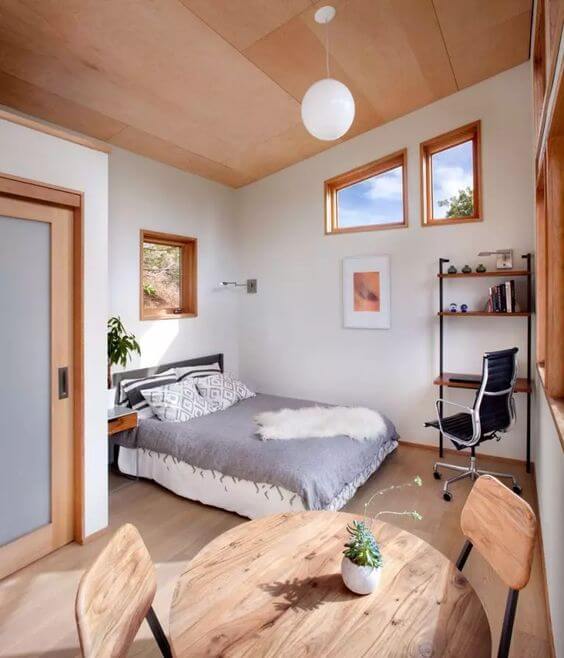
For growing families, an addition bedroom may be exactly what you need. A much more cost-effective alternative than moving house, converting your garage into a new bedroom is an astute use for the space. A spare bedroom would also be handy for when guests pay you a visit!
Create A Man Cave Or Second Living Room

Many dream about having their own man cave for years. Imagine…the perfect space for an unrivalled gaming set up, displays for memorabilia, walls littered with film posters, the best TV in the house and of course, an ultra comfortable recliner chair. Sounds dreamy, right?
For growing families however, more universal living space may become a necessity to cater for each member’s tastes and needs. A second living room or living space may be just the ticket.
Create a Home Gym
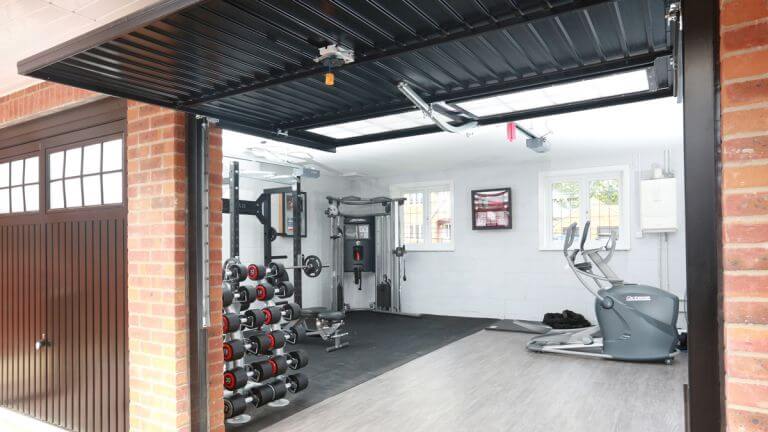
if you’re tired of having to commute to your local gym, a garage conversion is ideal for a home gym set up. Ensure that you opt for either air conditioning or an opening window for ventilation purposes, add mirrors on one of the walls to check your form and install protective gym flooring if you plan on training with free weights.
Create An Annexe
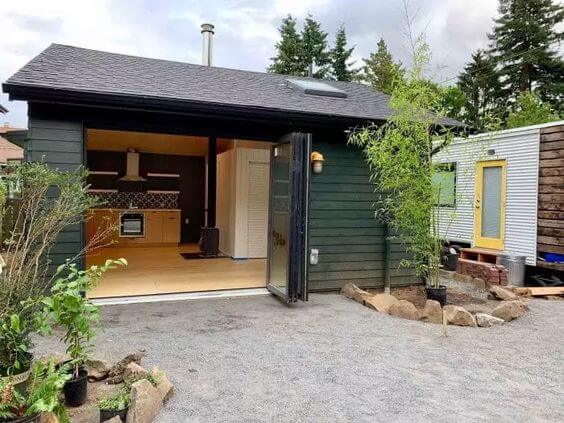
For those with a detached garage, creating an annexe is a fantastic option, especially if you plan on creating a double storey garage conversion. The additional space would be very useful in order to fit in all annexe related requirements.
A bathroom or en-suite, a kitchen, a bedroom and living space will all be needed for the complete annexe experience. A covered walkway between this new annexe and the existing house may be a good idea for easy access to each abode in all weather conditions.
Create A Home Cinema
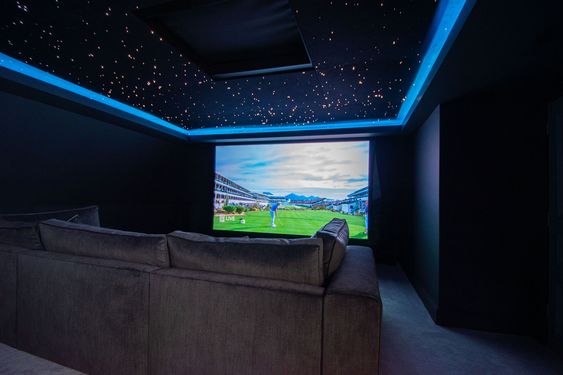
For true film aficionados, could there be a better garage conversion idea than having your very own cinema within the walls of your home?
A unique aspect of this particular conversion is that it can be done without the need of any windows. However, for future-proofing purposes, we recommend installing a window regardless just in case!
Blackout blinds will ensure that you still have the perfect movie-watching experience, and some sound proofing of the walls may be a worthwhile investment to make sure your state of the art sound system doesn’t impact on the neighbours!
Create A Games Room
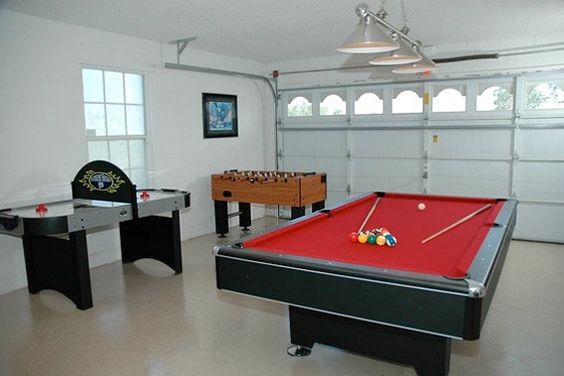
Want a place to shoot some pool, play some table tennis, throw some darts, play table football or play some board games whilst entertaining guests. Well…a games room may be the best way to make use of your newfound space.
Many garage conversions will allow for half or full size snooker and table tennis tables, with there often being space left over for anything else you may desire to complete your dream games room set up.
Create A Space For Socialising

A place where you can hang out with your friends and loved ones is a great use for a garage conversion. Many have chosen to install a home bar in their new living space as well as some comfy chairs and great sound system. Some could call this the ultimate party room!
Furthermore, for when the kids enter their teenage years, having a dedicated space where they could hang out with their friends is an option worth thinking about perhaps?
Create A Hobby Room
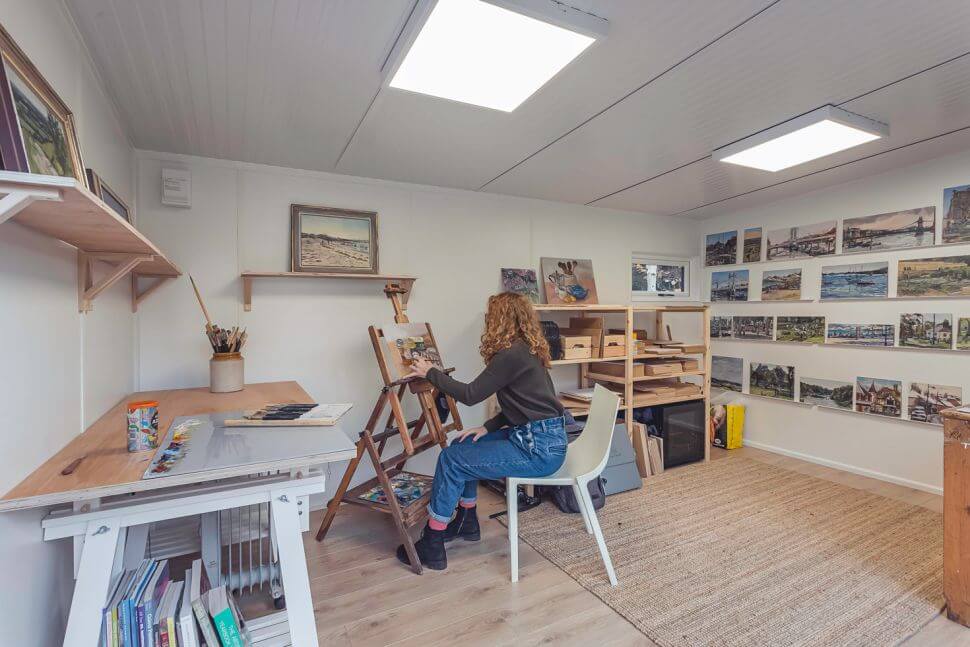
We’ve already mentioned some hobbies in other suggestions, but the space can be used for all types of purposes such as a library/reading room or a crafts workshop to name a few.
No matter what your hobby may be, having a dedicated zone to minimise clutter and keep your home organised will be much welcomed. That rounds off our list of garage conversion ideas!
And That Was The Ultimate Garage Conversion Ideas Guide for 2025
There we have it. Absolutely everything you need to know regarding garage conversion ideas! We truly hope that you’ve found this guide useful, and that you now have a clearer vision for your conversion plans.
At West Midlands Home Improvements, we have worked on a tremendous amount of varied garage conversions in Birmingham & the West Midlands region. We can take any residential renovation from inception to completion.
If you have absolutely any questions or queries regarding garage conversion ideas whether it be on the interior design or construction side of things, feel free to get in touch with the WMHI team today!
